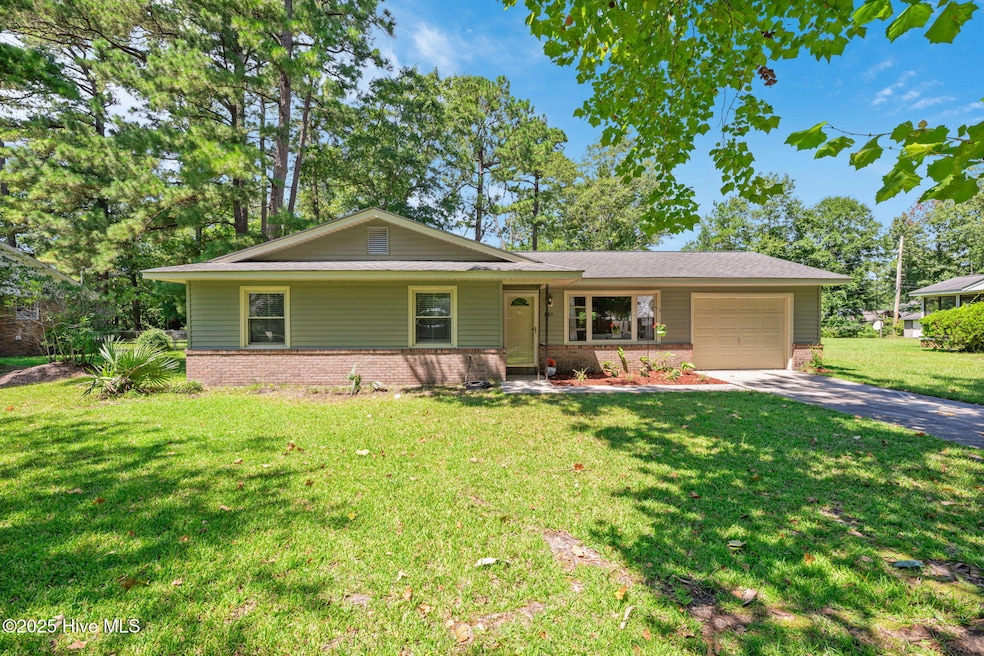1103 Fulcher Ln New Bern, NC 28562
Estimated payment $1,309/month
Highlights
- Deck
- No HOA
- Tandem Parking
- 1 Fireplace
- 1 Car Attached Garage
- Accessible Entrance
About This Home
Delightful 3-bedroom, 2-bath home in the heart of New Bern! Just minutes from downtown, medical facilities, and shopping, this home offers both convenience and comfort. Situated on a spacious .34-acre lot, the property features beautiful shade trees in the front and large backyard with a wood deck and handy storage shed. Inside, recent updates by the current owner provide a fresh look, creating a cozy and inviting atmosphere. A single-car garage adds extra storage and functionality. Don't miss this wonderful opportunity to own a comfortable home in a prime location!
Listing Agent
COLDWELL BANKER SEA COAST ADVANTAGE License #263278 Listed on: 09/05/2025

Home Details
Home Type
- Single Family
Est. Annual Taxes
- $1,269
Year Built
- Built in 1976
Home Design
- Brick Exterior Construction
- Slab Foundation
- Wood Frame Construction
- Shingle Roof
- Vinyl Siding
- Stick Built Home
Interior Spaces
- 1,122 Sq Ft Home
- 1-Story Property
- Ceiling Fan
- 1 Fireplace
- Blinds
- Combination Dining and Living Room
- Partial Basement
- Attic Access Panel
- Dishwasher
Flooring
- Tile
- Luxury Vinyl Plank Tile
Bedrooms and Bathrooms
- 3 Bedrooms
- 2 Full Bathrooms
- Walk-in Shower
Laundry
- Dryer
- Washer
Parking
- 1 Car Attached Garage
- Front Facing Garage
- Tandem Parking
- Garage Door Opener
- Driveway
- Off-Street Parking
Outdoor Features
- Deck
- Shed
Schools
- Trent Park Elementary School
- H. J. Macdonald Middle School
- New Bern High School
Utilities
- Heat Pump System
- Electric Water Heater
- Municipal Trash
Additional Features
- Accessible Entrance
- Energy-Efficient Doors
- 0.34 Acre Lot
Community Details
- No Home Owners Association
- Southwood Subdivision
Listing and Financial Details
- Assessor Parcel Number 8-241 -064
Map
Home Values in the Area
Average Home Value in this Area
Tax History
| Year | Tax Paid | Tax Assessment Tax Assessment Total Assessment is a certain percentage of the fair market value that is determined by local assessors to be the total taxable value of land and additions on the property. | Land | Improvement |
|---|---|---|---|---|
| 2024 | $1,269 | $143,420 | $36,000 | $107,420 |
| 2023 | $1,243 | $143,420 | $36,000 | $107,420 |
| 2022 | $535 | $96,840 | $32,000 | $64,840 |
| 2021 | $535 | $96,840 | $32,000 | $64,840 |
| 2020 | $530 | $96,840 | $32,000 | $64,840 |
| 2019 | $530 | $96,840 | $32,000 | $64,840 |
| 2018 | $496 | $96,840 | $32,000 | $64,840 |
| 2017 | $496 | $96,840 | $32,000 | $64,840 |
| 2016 | $496 | $105,030 | $32,000 | $73,030 |
| 2015 | $473 | $105,030 | $32,000 | $73,030 |
| 2014 | $473 | $105,030 | $32,000 | $73,030 |
Property History
| Date | Event | Price | Change | Sq Ft Price |
|---|---|---|---|---|
| 09/14/2025 09/14/25 | Pending | -- | -- | -- |
| 09/10/2025 09/10/25 | For Sale | $227,000 | 0.0% | $202 / Sq Ft |
| 09/07/2025 09/07/25 | Pending | -- | -- | -- |
| 09/05/2025 09/05/25 | For Sale | $227,000 | +29.7% | $202 / Sq Ft |
| 10/30/2023 10/30/23 | Sold | $175,000 | -2.7% | $158 / Sq Ft |
| 09/15/2023 09/15/23 | Pending | -- | -- | -- |
| 09/08/2023 09/08/23 | For Sale | $179,900 | -- | $162 / Sq Ft |
Purchase History
| Date | Type | Sale Price | Title Company |
|---|---|---|---|
| Deed | $175,000 | None Listed On Document |
Mortgage History
| Date | Status | Loan Amount | Loan Type |
|---|---|---|---|
| Open | $175,000 | VA |
Source: Hive MLS
MLS Number: 100529127
APN: 8-241-064
- 1001-1021 Parrott
- 1201 Cherry Tree Dr
- 1300 Albury Ct
- 2703 Edgewood St
- 810 Halifax Cir
- 1413 Phillips Ave
- 1201 Simmons St
- 2918 Roanoke Ave
- 813 Halifax Cir
- 2203 High School Dr
- 2715 Oakland Ave
- 918 Tatum Dr
- 43.8 Elizabeth Ave
- 2313 Woodland Ave
- 2600 N Hills Dr
- 913 Colony Dr
- 731 Lake Tyler Dr
- 1701 Racetrack Rd
- 1501 Helen Ave
- 1475 Racetrack Rd






