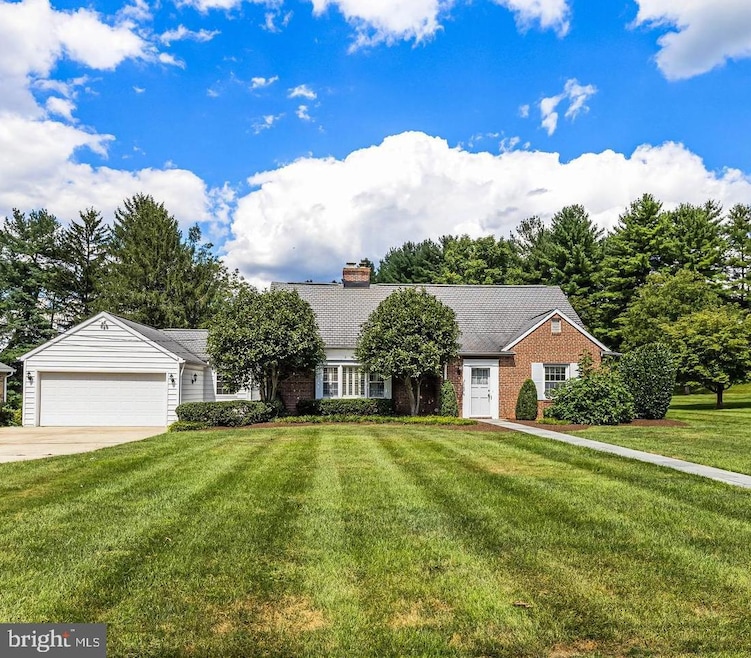
1103 Hampton Garth Towson, MD 21286
Hampton NeighborhoodEstimated payment $4,925/month
Highlights
- Popular Property
- Cape Cod Architecture
- Recreation Room
- Hampton Elementary Rated 9+
- Property is near a park
- Vaulted Ceiling
About This Home
"Hampton" Oversized & Expanded Cape Cod on Fantastic Lot! 5 Bedrooms, 2 Full Baths. Main Level Features Great Room Addition off Kitchen with Vaulted Ceilings, Wood Burning Fireplace, W/W Carpeting. Renovated Eat-In Kitchen & Sitting Room. Classic Living Room with Beautiful Moldings and another Wood Burning Fireplace. The Dining Room is situated off the Kitchen perfect for Family Gatherings. The Main Level has 2 Spacious Bedrooms and Hall Bath w/Laundry. Upstairs Offers endless possibilities with a very Generously Sized Primary Bedroom with a Dream Walk In Closet plus 2 Additional Bedrooms & Bath. The Expansive Backyard offers space to Play, Bluestone Patio with Pizza Oven & Small Garden. Perfect for Outdoor Entertaining.
Home Details
Home Type
- Single Family
Est. Annual Taxes
- $7,057
Year Built
- Built in 1952
Lot Details
- 0.5 Acre Lot
- Cul-De-Sac
- Property is in excellent condition
Parking
- 2 Car Direct Access Garage
- Front Facing Garage
- Driveway
- On-Street Parking
Home Design
- Cape Cod Architecture
- Brick Exterior Construction
- Asphalt Roof
- Concrete Perimeter Foundation
Interior Spaces
- Property has 3 Levels
- Traditional Floor Plan
- Built-In Features
- Crown Molding
- Beamed Ceilings
- Vaulted Ceiling
- Ceiling Fan
- Skylights
- Recessed Lighting
- 2 Fireplaces
- Fireplace With Glass Doors
- Fireplace Mantel
- Double Hung Windows
- Palladian Windows
- Bay Window
- Window Screens
- Six Panel Doors
- Family Room Off Kitchen
- Sitting Room
- Living Room
- Breakfast Room
- Formal Dining Room
- Recreation Room
- Improved Basement
Kitchen
- Eat-In Kitchen
- Double Oven
- Cooktop with Range Hood
- Built-In Microwave
- Dishwasher
- Stainless Steel Appliances
Flooring
- Wood
- Carpet
- Ceramic Tile
Bedrooms and Bathrooms
- En-Suite Primary Bedroom
- Walk-In Closet
Laundry
- Laundry Room
- Laundry on lower level
- Stacked Washer and Dryer
Schools
- Hampton Elementary School
- Ridgely Middle School
Utilities
- Central Air
- Heating System Uses Oil
- Hot Water Baseboard Heater
- Oil Water Heater
Additional Features
- Patio
- Property is near a park
Community Details
- No Home Owners Association
- Hampton Subdivision
Listing and Financial Details
- Coming Soon on 9/4/25
- Tax Lot 7
- Assessor Parcel Number 04090915770010
Map
Home Values in the Area
Average Home Value in this Area
Tax History
| Year | Tax Paid | Tax Assessment Tax Assessment Total Assessment is a certain percentage of the fair market value that is determined by local assessors to be the total taxable value of land and additions on the property. | Land | Improvement |
|---|---|---|---|---|
| 2025 | $7,808 | $613,100 | $170,900 | $442,200 |
| 2024 | $7,808 | $582,233 | $0 | $0 |
| 2023 | $3,811 | $551,367 | $0 | $0 |
| 2022 | $7,412 | $520,500 | $156,900 | $363,600 |
| 2021 | $6,905 | $508,433 | $0 | $0 |
| 2020 | $6,905 | $496,367 | $0 | $0 |
| 2019 | $6,735 | $484,300 | $156,900 | $327,400 |
| 2018 | $6,489 | $455,133 | $0 | $0 |
| 2017 | $6,148 | $425,967 | $0 | $0 |
| 2016 | $5,607 | $396,800 | $0 | $0 |
| 2015 | $5,607 | $396,800 | $0 | $0 |
| 2014 | $5,607 | $396,800 | $0 | $0 |
Purchase History
| Date | Type | Sale Price | Title Company |
|---|---|---|---|
| Deed | $168,000 | -- |
Mortgage History
| Date | Status | Loan Amount | Loan Type |
|---|---|---|---|
| Open | $125,000 | Credit Line Revolving | |
| Closed | $350,000 | Stand Alone Second | |
| Closed | $417,000 | Stand Alone Second | |
| Closed | $159,600 | No Value Available |
Similar Homes in Towson, MD
Source: Bright MLS
MLS Number: MDBC2138272
APN: 09-0915770010
- 1206 Limekiln Rd
- 939 Starbit Rd
- 908 Southwick Dr
- 10 Choate Ct Unit 10
- 14 Bardeen Ct
- 4 Smeton Place Unit 4B
- 9 Theo Ln
- 200 Meadowvale Rd
- 2 Southerly Ct Unit 205
- 2 Southerly Ct Unit 105
- 127 Ridgefield Rd
- 3 Southerly Ct Unit 602
- 3 Southerly Ct Unit 605
- 299 Meadowcroft Ln
- 1109 Providence Rd
- 971 Fairmount Ave
- 21 Skidmore Ct
- 17 Wilfred Ct
- 532 Goucher Blvd
- 967 Radcliffe Rd
- 1 Smeton Place Unit 1406
- 1 Southerly Ct Unit 407
- 913 Southerly Rd
- 901 Southerly Rd
- 960 Southerly Rd
- 31 Lambourne Rd Unit 105
- 604 Goucher Blvd
- 20 Lambourne Rd
- 302 E Joppa Rd
- 204 E Joppa Rd
- 53 Belmore Rd
- 707 York Rd
- 2 E Joppa Rd
- 205 E Joppa Rd
- 509 Mcmanus Way Unit T509
- 15 Treeway Ct
- 31 Belmore Rd
- 703 Washington Ave
- 220 E Pennsylvania Ave
- 28 Allegheny Ave Unit 2206






