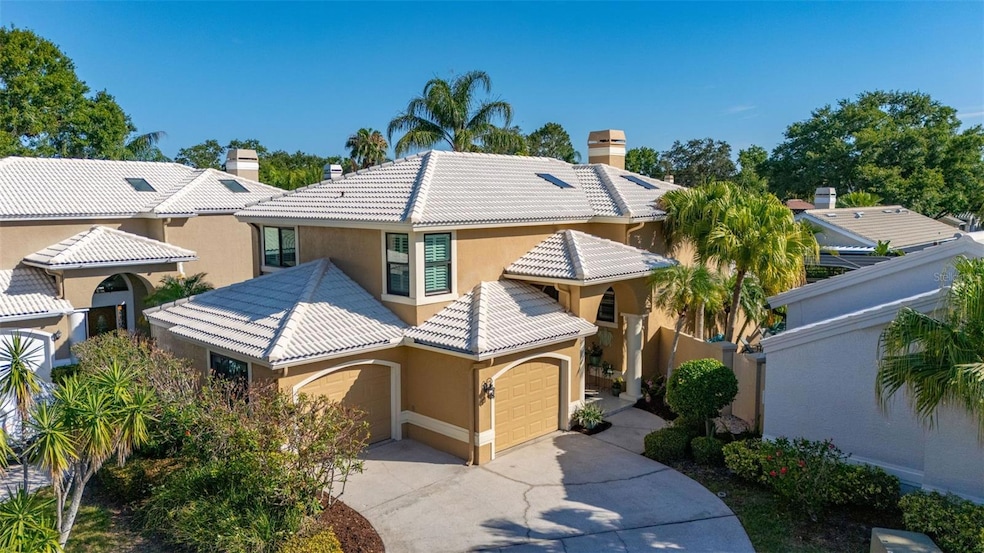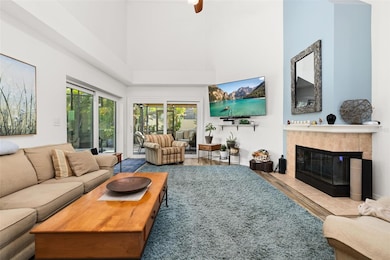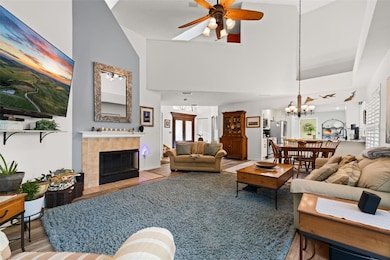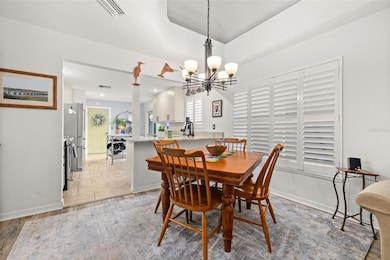
1103 Kensington Ct Safety Harbor, FL 34695
Estimated payment $4,211/month
Highlights
- Screened Pool
- Open Floorplan
- Living Room with Fireplace
- Safety Harbor Elementary School Rated 9+
- Contemporary Architecture
- 3-minute walk to Marshall Street Park
About This Home
One or more photo(s) has been virtually staged. Welcome to this beautifully updated 3-bedroom, 2.5-bathroom home nestled on a quiet cul-de-sac in the highly sought-after Georgetown Community. Just one mile from the vibrant heart of downtown Safety Harbor, this home offers the perfect blend of tranquility, style, and convenience with a bonus loft space perfect for a home office.
Step inside to discover a spacious, open-concept kitchen and living/dining area ideal for both relaxing and entertaining. The kitchen and primary bathroom have been fully renovated with modern finishes, and all stainless steel kitchen appliances were newly installed in 2022. Downstairs features luxury vinyl flooring throughout, adding warmth and durability to the living space.
Enjoy abundant natural light through impact-resistant windows adorned with elegant plantation shutters. The expansive sliding glass doors lead to your own private courtyard oasis—complete with a screened-in pool and a covered patio area, perfect for year-round outdoor living.
The home also boasts generous storage and closet space throughout, catering to all your organizational needs.
Located directly across from Marshall Street Park, residents enjoy access to lush green space and outdoor recreation. Plus, you're just minutes away from the charm and activity of downtown Safety Harbor, where you’ll find boutique shopping, local restaurants, Sunday markets, art festivals, and the famous Safety Harbor Spa. Outdoor enthusiasts can explore scenic trails, kayaking in Tampa Bay, or attend regular community events like Third Friday celebrations and wine & craft beer events.
Don’t miss your chance to live in one of Safety Harbor’s most desirable communities. Schedule your private showing today!
Listing Agent
LPT REALTY, LLC Brokerage Phone: 877-366-2213 License #3504318 Listed on: 06/01/2025

Home Details
Home Type
- Single Family
Est. Annual Taxes
- $4,498
Year Built
- Built in 1990
Lot Details
- 4,853 Sq Ft Lot
- Lot Dimensions are 52x88
- Cul-De-Sac
- East Facing Home
- Cleared Lot
- Landscaped with Trees
HOA Fees
- $165 Monthly HOA Fees
Parking
- 2 Car Attached Garage
Home Design
- Contemporary Architecture
- Slab Foundation
- Tile Roof
- Block Exterior
- Stucco
Interior Spaces
- 2,063 Sq Ft Home
- 2-Story Property
- Open Floorplan
- Shelving
- Crown Molding
- Cathedral Ceiling
- Ceiling Fan
- Skylights
- Shutters
- Sliding Doors
- Entrance Foyer
- Living Room with Fireplace
- Combination Dining and Living Room
- Loft
- Pool Views
- Fire and Smoke Detector
Kitchen
- Eat-In Kitchen
- Range
- Microwave
- Dishwasher
- Granite Countertops
- Disposal
Flooring
- Carpet
- Ceramic Tile
- Vinyl
Bedrooms and Bathrooms
- 3 Bedrooms
- Primary Bedroom on Main
- En-Suite Bathroom
- Walk-In Closet
Laundry
- Laundry in Kitchen
- Dryer
- Washer
Pool
- Screened Pool
- In Ground Pool
- Fence Around Pool
Outdoor Features
- Courtyard
- Enclosed Patio or Porch
Utilities
- Central Heating and Cooling System
- Thermostat
- Electric Water Heater
- Phone Available
- Cable TV Available
Listing and Financial Details
- Visit Down Payment Resource Website
- Legal Lot and Block 57 / 30655
- Assessor Parcel Number 34-28-16-30655-000-0570
Community Details
Overview
- Association fees include ground maintenance
- Ameritech Community Management, Inc. / M. Diorio Association, Phone Number (727) 726-8000
- Visit Association Website
- Georgetown East Subdivision
- The community has rules related to deed restrictions
Amenities
- Community Mailbox
Map
Home Values in the Area
Average Home Value in this Area
Tax History
| Year | Tax Paid | Tax Assessment Tax Assessment Total Assessment is a certain percentage of the fair market value that is determined by local assessors to be the total taxable value of land and additions on the property. | Land | Improvement |
|---|---|---|---|---|
| 2024 | $4,430 | -- | -- | -- |
| 2023 | $4,430 | $0 | $0 | $0 |
| 2022 | $4,309 | $0 | $0 | $0 |
| 2021 | $4,369 | $1,513 | $0 | $0 |
| 2019 | $4,286 | $269,811 | $0 | $0 |
| 2018 | $4,230 | $264,780 | $0 | $0 |
| 2017 | $4,197 | $259,334 | $0 | $0 |
| 2016 | $4,164 | $254,000 | $0 | $0 |
Property History
| Date | Event | Price | Change | Sq Ft Price |
|---|---|---|---|---|
| 08/06/2025 08/06/25 | Price Changed | $675,000 | -2.2% | $327 / Sq Ft |
| 07/09/2025 07/09/25 | Price Changed | $690,000 | -1.4% | $334 / Sq Ft |
| 06/01/2025 06/01/25 | For Sale | $700,000 | -- | $339 / Sq Ft |
Purchase History
| Date | Type | Sale Price | Title Company |
|---|---|---|---|
| Quit Claim Deed | $100 | -- |
Similar Homes in Safety Harbor, FL
Source: Stellar MLS
MLS Number: S5127599
APN: 34-28-16-30655-000-0570
- 1110 Woodcrest Ave
- 500 Roxbury Dr
- 1205 Hounds Run
- 1123 Hounds Run
- 605 Quail Keep Dr
- 607 Summerhill Ct Unit C
- 720 Earls Ct
- 145 Avon Dr
- 512 Creekside Ct
- 2368 Flanders Way Unit D
- 1708 Country Trails Dr
- 910 Kingscote Ct
- 116 Wickford St E
- 2364 Newburg Ln Unit A
- 40 Irwin St W
- 612 Fairmont Ave Unit D
- 45 Avon Dr
- 647 Fairmont Ave Unit C
- 1005 Chatham Ct
- 1011 Chillum Ct
- 504 Westborough Ln
- 509 Westborough Ln
- 2035 Phillippe Pkwy
- 1149 Dover Ct
- 1123 Thayer St
- 346 6th Ave N Unit Garage Apartment
- 1205 N Bayshore Dr
- 10 Widgeon Place
- 14 Booth Blvd
- 3 Bay Hill Ct
- 1 Fernery Ln
- 2354 Messenger Cir
- 6 Tern Cove
- 2097 Swan Ln
- 411 S Bayshore Blvd Unit 2
- 500 9th Ave S
- 1009 Sumner Blvd Unit B
- 1275 Wooddell Dr
- 3090 Sunset Point Rd
- 4151 Mallard Dr






