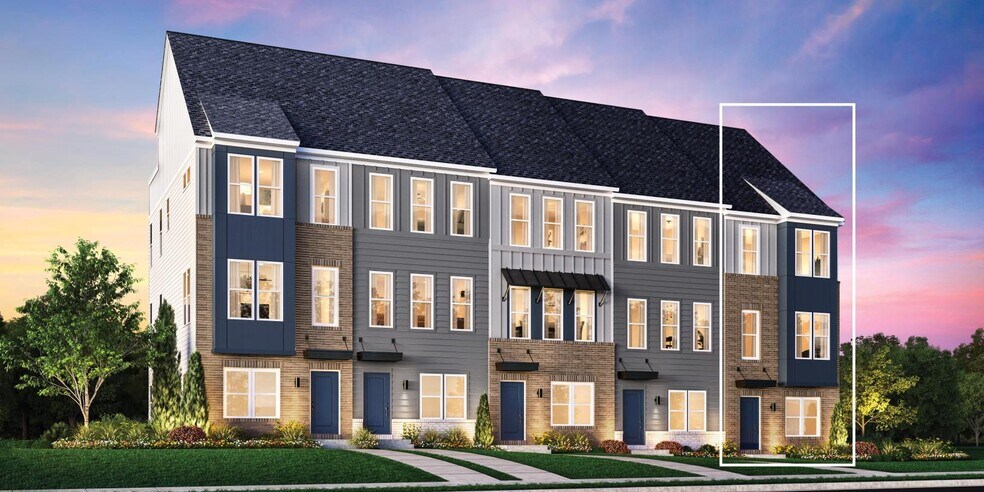
Estimated payment $3,869/month
Highlights
- New Construction
- Dining Room
- 4-minute walk to Greenville Park
- Laundry Room
About This Home
The Ramblewood showcases an open floor plan offering versatile living spaces and secluded retreats. An inviting foyer on the first level leads up to the second-floor main living space, highlighted by a spacious great room, casual dining area, and the well-crafted kitchen, complete with a sizable pantry, a center island, and access to the outdoor deck. On the third level, the primary suite is enhanced by a large walk-in closet and a lavish private bath featuring dual vanities, a luxe shower with a seat, and a private water closet. Adjacent, a secondary bedroom features a private bath and a roomy closet. An additional bedroom can be found on the lower level off the foyer, offering a private bath. The fourth floor features a versatile loft with a full bath and desirable access to the rooftop terrace. Additional features include centrally located laundry on the bedroom level, convenient powder room in the living area, and ample storage throughout. Disclaimer: Photos are images only and should not be relied upon to confirm applicable features.
Townhouse Details
Home Type
- Townhome
Parking
- 2 Car Garage
Home Design
- New Construction
Interior Spaces
- 4-Story Property
- Dining Room
- Laundry Room
Bedrooms and Bathrooms
- 4 Bedrooms
Map
Other Move In Ready Homes in Iron Creek
About the Builder
- Iron Creek
- 2009 Clarksdale Dr Unit 39
- 2013 Clarksdale Dr Unit 38
- 1354 Hamilton St Unit 6
- 2035 Clarksdale Dr Unit 33
- 1611 Polk St Unit EQX0209
- 1619 Polk St Unit EQX0207
- 1615 Polk St Unit EQX0208
- Equinox
- 920 Callahan St Unit EQX1667
- 916 Callahan St Unit EQX1666
- 912 Callahan St Unit EQX1665
- 908 Callahan St Unit EQX1664
- 904 Callahan St Unit EQX1663
- 1308 Walter Taylor Way Unit EQX0105
- 1312 Walter Taylor Way Unit EQX0104
- 1316 Walter Taylor Way Unit EQX0103
- 1320 Walter Taylor Way Unit EQX0102
- 920 Andrill Terrace
- 1817 Rush Wind Dr
