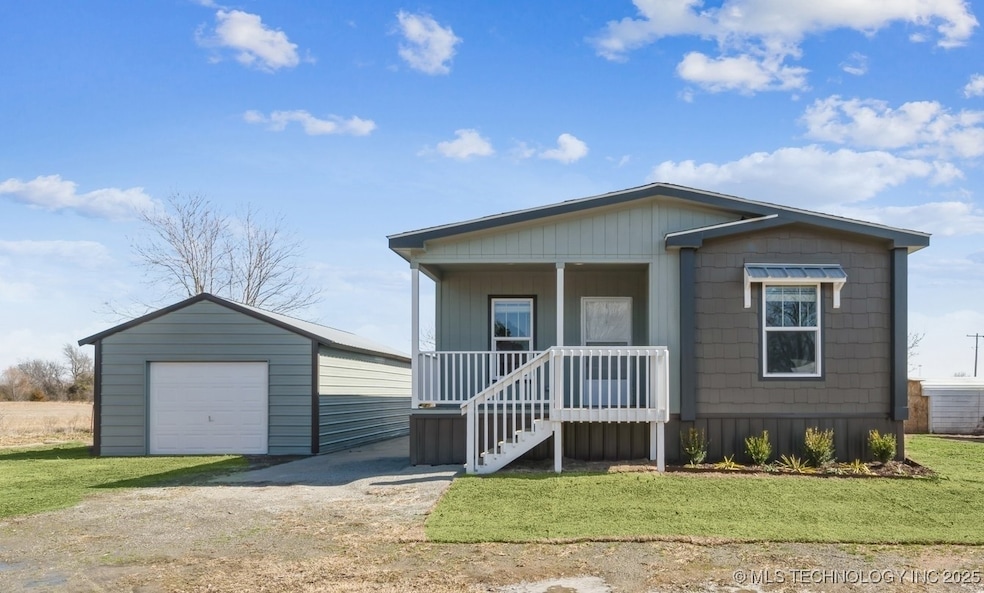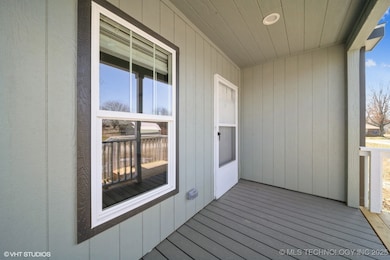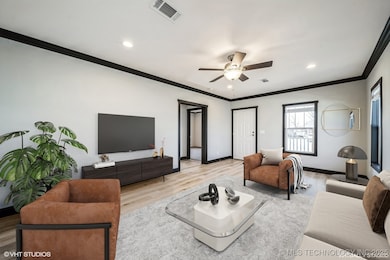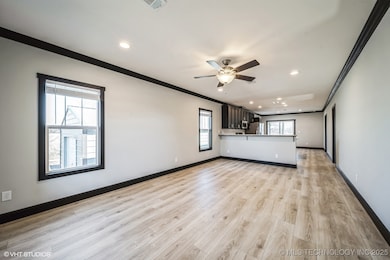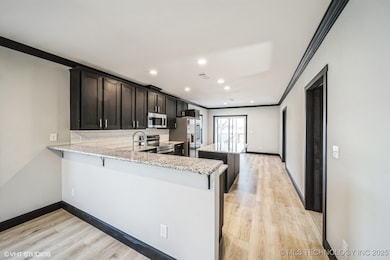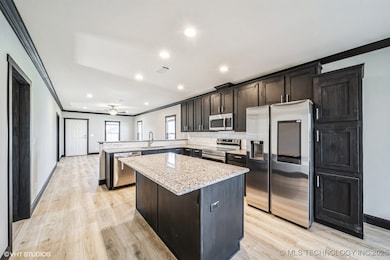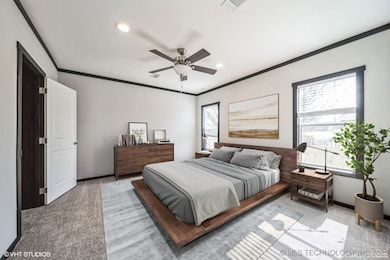
1103 Kyle Ave Warner, OK 74469
Estimated payment $906/month
Highlights
- New Construction
- Deck
- Cul-De-Sac
- Warner Elementary School Rated A
- No HOA
- Zoned Heating and Cooling
About This Home
$$PRICE REDUCED$$ Clayton Barton Creek manufactured home is a spacious and modern home that features several impressive amenities. With a beautiful front porch, the home provides an inviting entrance and outdoor space perfect for relaxing or entertaining guests. Inside, the home boasts an open concept floorplan that maximizes space and promotes a comfortable, airy atmosphere with fully sheet rocked walls. The kitchen is a standout feature, with a large island that provides ample space for meal preparation and dining. The kitchen also comes equipped with energy efficient appliances. It has a nice sized eating area with doors leading to the back deck. The home has three bedrooms, including the primary bedroom with an ensuite bath that features a luxurious garden tub. This private oasis provides a peaceful escape from the hustle and bustle of everyday life, and it’s the perfect place to unwind and rejuvenate. The exterior of the home is also designed to impress. The vinyl siding provides an attractive and durable finish. Overall, the Clayton Barton Creek manufactured home is a beautiful and functional space that combines modern amenities with energy efficiency and durability. It’s the perfect choice for those looking for a comfortable and stylish home that they can enjoy for years to come. Come check it out today! This is a Fannie Mae owned home.
Property Details
Home Type
- Manufactured Home
Est. Annual Taxes
- $1,562
Year Built
- Built in 2024 | New Construction
Lot Details
- 0.31 Acre Lot
- Cul-De-Sac
- West Facing Home
- Partially Fenced Property
- Privacy Fence
Parking
- 1 Car Garage
Home Design
- Permanent Foundation
- Fiberglass Roof
- Asphalt
Interior Spaces
- 1,452 Sq Ft Home
- 1-Story Property
- Vinyl Clad Windows
- Fire and Smoke Detector
- Washer and Electric Dryer Hookup
Kitchen
- Oven
- Stove
- Range
- Microwave
- Dishwasher
- Laminate Countertops
Flooring
- Carpet
- Vinyl
Bedrooms and Bathrooms
- 3 Bedrooms
- 2 Full Bathrooms
Schools
- Warner Elementary School
- Warner High School
Utilities
- Zoned Heating and Cooling
- Programmable Thermostat
- Electric Water Heater
Additional Features
- Energy-Efficient Insulation
- Deck
- Manufactured Home
Community Details
- No Home Owners Association
- College Amd Subdivision
Map
Tax History
| Year | Tax Paid | Tax Assessment Tax Assessment Total Assessment is a certain percentage of the fair market value that is determined by local assessors to be the total taxable value of land and additions on the property. | Land | Improvement |
|---|---|---|---|---|
| 2025 | $1,353 | $14,531 | $1,691 | $12,840 |
| 2024 | $1,562 | $17,328 | $1,691 | $15,637 |
| 2023 | $1,562 | $14,622 | $1,114 | $13,508 |
| 2022 | $615 | $7,600 | $605 | $6,995 |
| 2021 | $580 | $7,600 | $605 | $6,995 |
| 2020 | $572 | $7,412 | $605 | $6,807 |
| 2019 | $558 | $7,601 | $605 | $6,996 |
| 2018 | $540 | $6,987 | $605 | $6,382 |
| 2017 | $532 | $6,987 | $605 | $6,382 |
| 2016 | $535 | $6,987 | $605 | $6,382 |
| 2015 | $502 | $6,987 | $605 | $6,382 |
| 2014 | $0 | $7,381 | $605 | $6,776 |
Property History
| Date | Event | Price | List to Sale | Price per Sq Ft |
|---|---|---|---|---|
| 12/17/2025 12/17/25 | Pending | -- | -- | -- |
| 11/12/2025 11/12/25 | Price Changed | $149,900 | -3.0% | $103 / Sq Ft |
| 11/10/2025 11/10/25 | For Sale | $154,500 | 0.0% | $106 / Sq Ft |
| 08/08/2025 08/08/25 | Pending | -- | -- | -- |
| 07/28/2025 07/28/25 | Price Changed | $154,500 | -3.4% | $106 / Sq Ft |
| 06/26/2025 06/26/25 | Price Changed | $159,900 | -3.0% | $110 / Sq Ft |
| 05/28/2025 05/28/25 | Price Changed | $164,900 | -2.9% | $114 / Sq Ft |
| 04/30/2025 04/30/25 | Price Changed | $169,900 | -2.9% | $117 / Sq Ft |
| 04/23/2025 04/23/25 | For Sale | $174,900 | 0.0% | $120 / Sq Ft |
| 04/09/2025 04/09/25 | Pending | -- | -- | -- |
| 03/20/2025 03/20/25 | For Sale | $174,900 | -- | $120 / Sq Ft |
Purchase History
| Date | Type | Sale Price | Title Company |
|---|---|---|---|
| Sheriffs Deed | $13,334 | None Listed On Document | |
| Warranty Deed | $61,700 | -- | |
| Warranty Deed | $5,500 | -- |
About the Listing Agent

As the preeminent real estate professional in the eastern Oklahoma community, Mary provides the finest service available while breaking new ground. She specializes in Tulsa real estate as well as the surrounding towns such as Sapulpa, Beggs, Bristow, Bixby, Broken Arrow, Glenpool, Jenks, Kellyville, Kiefer, Lake Keystone, Mannford, Mounds, Prue, and Sand Springs. They are committed to providing the highest level of customer service to make your real estate transaction as smooth as possible.
Mary's Other Listings
Source: MLS Technology
MLS Number: 2511578
APN: 48495
- 19202 S Old Highway 2
- 510042652 Zenith
- 3 WarMacK St
- 4 WarMacK St
- 101 Plum Dr
- 0000 Plum Dr
- 1004 1st Ave
- 704 2nd Ave
- 0000 Rogers Ave
- 17735 S 75th St E
- 3998 E 173rd St S
- TBD E 188th St S
- 0 E 188th St S
- 18406 S 55th St E
- 19382 Old State Highway 2
- 15843 E S 55th St E Street East E
- 3197 E 203rd St S
- 15400 S Highway 64
- 6840 U S 64
- 40 E 1020 Rd
