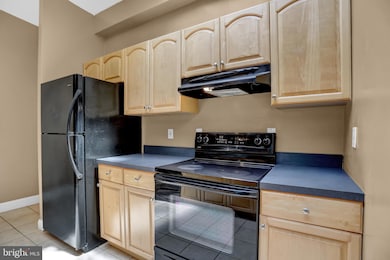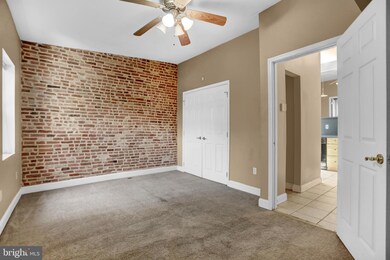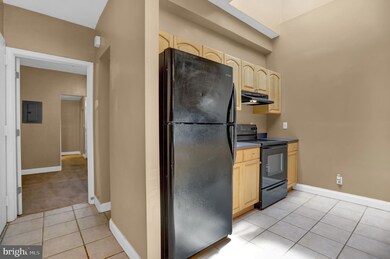1103 Light St Unit B Baltimore, MD 21230
Riverside NeighborhoodHighlights
- Penthouse
- Federal Architecture
- Bathtub with Shower
- Open Floorplan
- No HOA
- Ceramic Tile Flooring
About This Home
Experience the ultimate urban lifestyle with this newly available home, located on the 3rd floor, ideally situated within walking distance to all that Federal Hill and the Inner Harbor have to offer. Whether you're a foodie, a culture enthusiast, this vibrant neighborhood has something for everyone. Step into this stylish apartment and prepare to be impressed by its spacious layout and modern amenities. The highlight of the kitchen is undoubtedly the expansive skylight, flooding the space with natural light and creating an inviting atmosphere for cooking and entertaining. As you gaze out of the window, you'll be treated to breathtaking city views that showcase the dynamic energy of Baltimore. If you love to entertain, you'll appreciate the open-concept layout and generous living spaces that make hosting gatherings a breeze. Whether you're throwing a dinner party or simply inviting friends over for cocktails. Don't miss out on the opportunity to live in this prime location and experience the best that city living has to offer. Schedule a viewing today and make this urban apartment your new home!
Listing Agent
(410) 442-4455 alex.k@advantagerealtycompanies.com RE/MAX Advantage Realty License #645311 Listed on: 10/22/2025

Condo Details
Home Type
- Condominium
Year Built
- Built in 1920 | Remodeled in 2025
Lot Details
- Property is in excellent condition
Parking
- On-Street Parking
Home Design
- Penthouse
- Federal Architecture
- Entry on the 3rd floor
- Flat Roof Shape
- Brick Exterior Construction
- Block Foundation
Interior Spaces
- 1,295 Sq Ft Home
- Property has 1 Level
- Open Floorplan
- Ceiling Fan
- Combination Dining and Living Room
Kitchen
- Stove
- Dishwasher
- Disposal
Flooring
- Carpet
- Ceramic Tile
Bedrooms and Bathrooms
- 2 Main Level Bedrooms
- En-Suite Bathroom
- 2 Full Bathrooms
- Bathtub with Shower
Laundry
- Laundry in unit
- Dryer
- Washer
Utilities
- Forced Air Heating and Cooling System
- Natural Gas Water Heater
- Municipal Trash
Listing and Financial Details
- Residential Lease
- Security Deposit $1,895
- Tenant pays for pest control, light bulbs/filters/fuses/alarm care, utilities - some
- Rent includes water
- No Smoking Allowed
- 12-Month Lease Term
- Available 10/25/25
- $55 Application Fee
- $95 Repair Deductible
- Assessor Parcel Number 0324020951 037
Community Details
Overview
- No Home Owners Association
- Low-Rise Condominium
- Federal Hill Historic District Subdivision
- Property Manager
Pet Policy
- Limit on the number of pets
- Pet Size Limit
- Breed Restrictions
Map
Property History
| Date | Event | Price | List to Sale | Price per Sq Ft |
|---|---|---|---|---|
| 12/22/2025 12/22/25 | Price Changed | $1,845 | -2.6% | $1 / Sq Ft |
| 10/22/2025 10/22/25 | For Rent | $1,895 | +2.4% | -- |
| 07/10/2024 07/10/24 | Rented | $1,850 | 0.0% | -- |
| 06/30/2024 06/30/24 | Under Contract | -- | -- | -- |
| 06/29/2024 06/29/24 | Price Changed | $1,850 | +2.8% | $1 / Sq Ft |
| 06/28/2024 06/28/24 | Price Changed | $1,800 | -2.7% | $1 / Sq Ft |
| 06/27/2024 06/27/24 | Price Changed | $1,850 | +2.8% | $1 / Sq Ft |
| 05/30/2024 05/30/24 | For Rent | $1,800 | -- | -- |
Source: Bright MLS
MLS Number: MDBA2188302
- 109 E West St
- 1117 William St
- 1134 Battery Ave
- 1221 William St
- 1046 Patapsco St
- 14 Poultney St
- 1225 Patapsco St
- 14 E Hamburg St
- 1043 Riverside Ave
- 827 Light St
- 900 Harden Ct
- 402 Grindall St Unit A
- 413 Grindall St
- 418 E Cross St
- 1225 S Hanover St
- 1427 Patapsco St
- 337 E Hamburg St
- 906 S Hanover St
- 126 W Hamburg St
- 1314 S Hanover St
- 1103 Light St Unit A
- 1111 Light St
- 43 E Cross St
- 1130 Light St Unit 5
- 119 E West St Unit 119 E West St Apt 1
- 1036 Patapsco St
- 1014 Patapsco St
- 125 Warren Ave
- 23 E Wheeling St
- 7 W Cross St
- 1221 William St
- 1201 S Charles St Unit 5A
- 36 E Ostend St
- 29 E Henrietta St
- 911 S Charles St Unit 409
- 1025 S Hanover St
- 910 S Charles St Unit A
- 301 Warren Ave
- 12 E Henrietta St
- 132 E Gittings St






