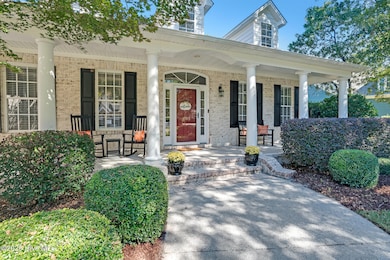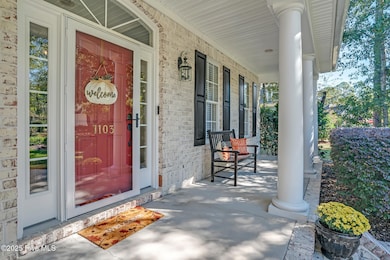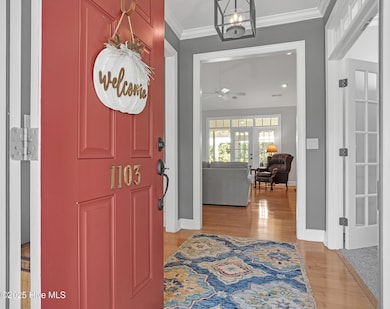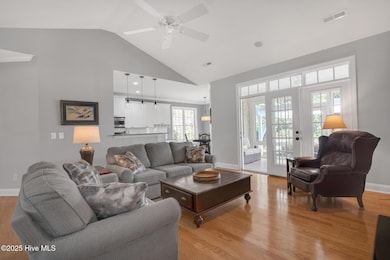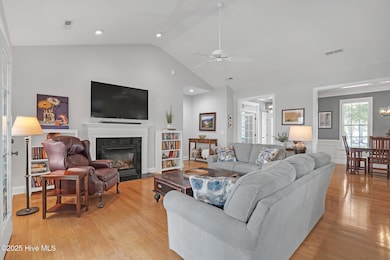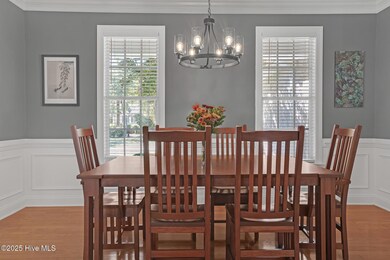1103 Liliflora Ln Leland, NC 28451
Estimated payment $3,045/month
Highlights
- Golf Course Community
- Indoor Pool
- Wood Flooring
- Fitness Center
- Clubhouse
- Main Floor Primary Bedroom
About This Home
Discover the enchanting charm of this southern-style home, perfectly situated on nearly half an acre! Featuring a delightful rocking chair front porch, a sophisticated whitewashed brick exterior, grand columns, and dormers, this property captures the essence of southern elegance. The beautifully landscaped front yard enhances its curb appeal and invites you in.Step inside to find an inviting kitchen that seamlessly connects to the living room, showcasing stunning 42-inch cabinets with under-cabinet lighting and a sunlit breakfast nook. The family room is a cozy retreat, complete with a gas fireplace, gleaming hardwood floors, and picturesque views of your private backyard.Designed with a thoughtful split floor plan, the spacious master suite enjoys its own secluded side of the home, while a generous office provides flexibility to easily convert into a fourth bedroom if needed. Upstairs, an additional bedroom and bathroom add even more comfort and convenience.Enjoy your morning coffee or unwind in the evenings in the serene sunroom, which opens to a charming trellis courtyard, ideal for relaxation and outdoor living. Magnolia Greens is more than just a neighborhood; it's a vibrant community centered around a fabulous golf course, brimming with top-notch amenities--all at an incredibly affordable price. Dive into the two resort-style outdoor pools, take advantage of the indoor pool and fitness center, or challenge friends to a game on the tennis or basketball courts. Plus, you can enjoy the lively atmosphere of the new game clubhouse.With its prime location just ten minutes from downtown Wilmington and less than thirty minutes to the stunning Wrightsville Beach, this home is a rare find. Don't wait--schedule your appointment today and secure your piece of southern paradise before it's gone!Roof and HVAC were replaced in 2019.
Home Details
Home Type
- Single Family
Est. Annual Taxes
- $3,167
Year Built
- Built in 2003
Lot Details
- 0.43 Acre Lot
- Lot Dimensions are 115x208x54x210
- Property is zoned Le-Pud
HOA Fees
- $59 Monthly HOA Fees
Home Design
- Brick Exterior Construction
- Slab Foundation
- Wood Frame Construction
- Shingle Roof
- Stick Built Home
Interior Spaces
- 2,163 Sq Ft Home
- 2-Story Property
- Ceiling Fan
- 1 Fireplace
- Blinds
- Living Room
- Formal Dining Room
- Home Office
- Game Room
- Sun or Florida Room
- Partially Finished Attic
- Laundry Room
Kitchen
- Breakfast Area or Nook
- Range
- Dishwasher
Flooring
- Wood
- Carpet
- Tile
Bedrooms and Bathrooms
- 3 Bedrooms
- Primary Bedroom on Main
- 3 Full Bathrooms
Parking
- 2 Car Attached Garage
- Side Facing Garage
- Driveway
- Off-Street Parking
Outdoor Features
- Indoor Pool
- Enclosed Patio or Porch
Schools
- Town Creek Elementary School
- Leland Middle School
- North Brunswick High School
Utilities
- Heat Pump System
Listing and Financial Details
- Assessor Parcel Number 037gd012
Community Details
Overview
- Cepco Association, Phone Number (910) 395-1500
- Magnolia Greens Subdivision
- Maintained Community
Amenities
- Picnic Area
- Sauna
- Clubhouse
Recreation
- Golf Course Community
- Tennis Courts
- Community Basketball Court
- Pickleball Courts
- Community Playground
- Fitness Center
- Community Pool
- Park
Security
- Resident Manager or Management On Site
Map
Home Values in the Area
Average Home Value in this Area
Tax History
| Year | Tax Paid | Tax Assessment Tax Assessment Total Assessment is a certain percentage of the fair market value that is determined by local assessors to be the total taxable value of land and additions on the property. | Land | Improvement |
|---|---|---|---|---|
| 2025 | -- | $452,140 | $75,000 | $377,140 |
| 2024 | $3,167 | $452,140 | $75,000 | $377,140 |
| 2023 | $2,509 | $452,140 | $75,000 | $377,140 |
| 2022 | $2,509 | $296,490 | $65,000 | $231,490 |
| 2021 | $2,509 | $296,490 | $65,000 | $231,490 |
| 2020 | $2,391 | $296,490 | $65,000 | $231,490 |
| 2019 | $2,361 | $66,650 | $65,000 | $1,650 |
| 2018 | $2,091 | $67,030 | $65,000 | $2,030 |
| 2017 | $2,091 | $67,030 | $65,000 | $2,030 |
| 2016 | $1,970 | $67,030 | $65,000 | $2,030 |
| 2015 | $1,886 | $264,870 | $65,000 | $199,870 |
| 2014 | $1,689 | $250,607 | $70,000 | $180,607 |
Property History
| Date | Event | Price | List to Sale | Price per Sq Ft | Prior Sale |
|---|---|---|---|---|---|
| 10/20/2025 10/20/25 | Pending | -- | -- | -- | |
| 10/20/2025 10/20/25 | For Sale | $520,000 | +15.6% | $240 / Sq Ft | |
| 11/29/2021 11/29/21 | Sold | $450,000 | +7.1% | $202 / Sq Ft | View Prior Sale |
| 10/23/2021 10/23/21 | Pending | -- | -- | -- | |
| 10/20/2021 10/20/21 | For Sale | $420,000 | -- | $189 / Sq Ft |
Purchase History
| Date | Type | Sale Price | Title Company |
|---|---|---|---|
| Warranty Deed | $450,000 | None Available | |
| Warranty Deed | $350,000 | None Available |
Mortgage History
| Date | Status | Loan Amount | Loan Type |
|---|---|---|---|
| Previous Owner | $280,000 | Purchase Money Mortgage |
Source: Hive MLS
MLS Number: 100537022
APN: 037GD012
- 1104 Willow Pond Ln
- 1537 Grandiflora Dr
- 1514 Grandiflora Dr
- 1004 Bradbury Ct
- 1269 Greensview Cir
- 9112 Highland Hills Dr
- 1105 Greensview Cir
- 4275 Cobleskill Dr
- 4216 Cobleskill Dr
- 4224 Cobleskill Dr
- 9087 National Ave NE Unit 80
- 1067 Lexington Ave NE
- 1302 Arbor Ridge Way
- 1071 Lexington Ave NE
- 1145 Greensview Cir
- 9155 National Ave NE
- Madison Plan at Parkwood Estates
- Topsail Schooner Plan at Parkwood Estates
- Armstrong Plan at Parkwood Estates
- Nicklaus Plan at Parkwood Estates

