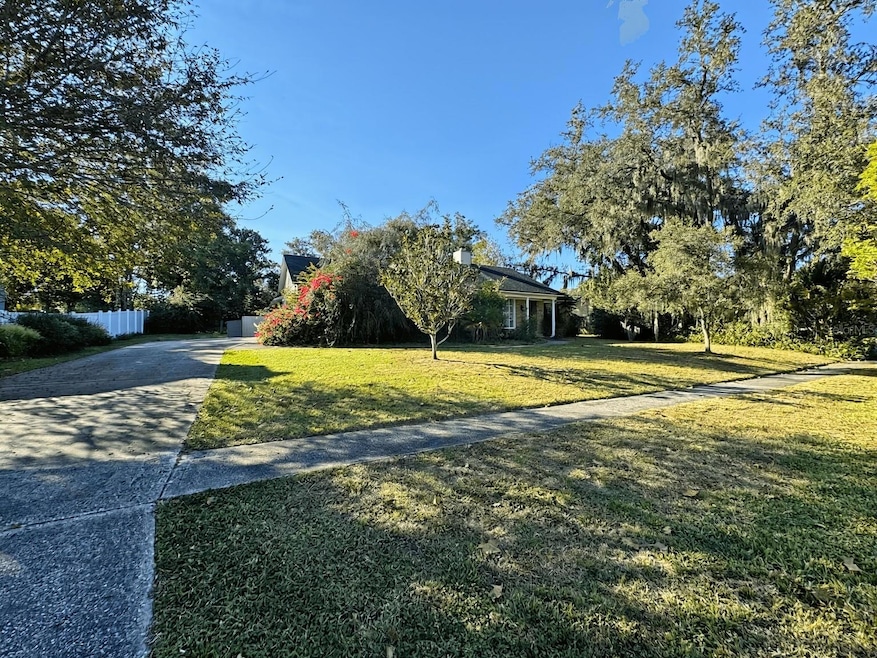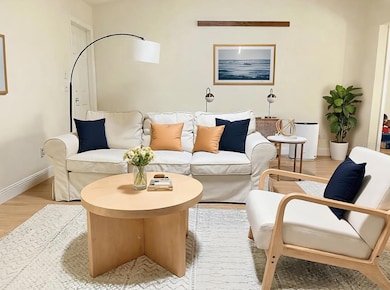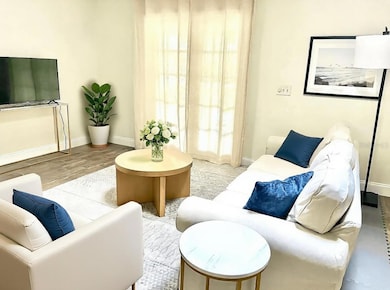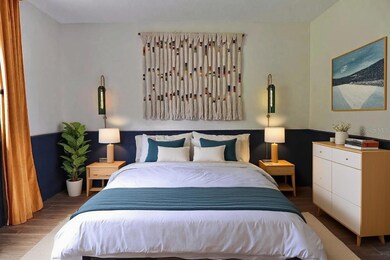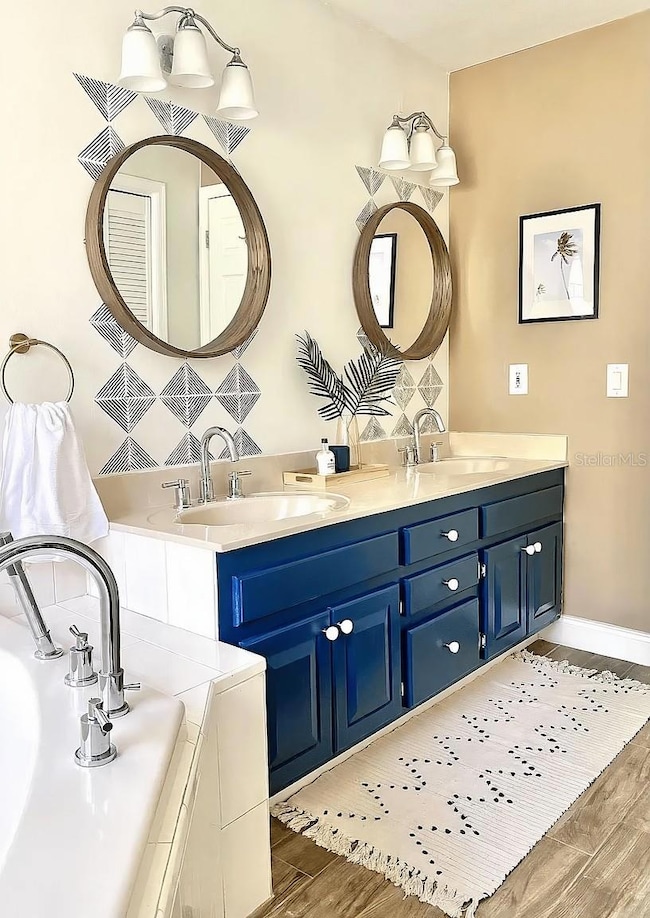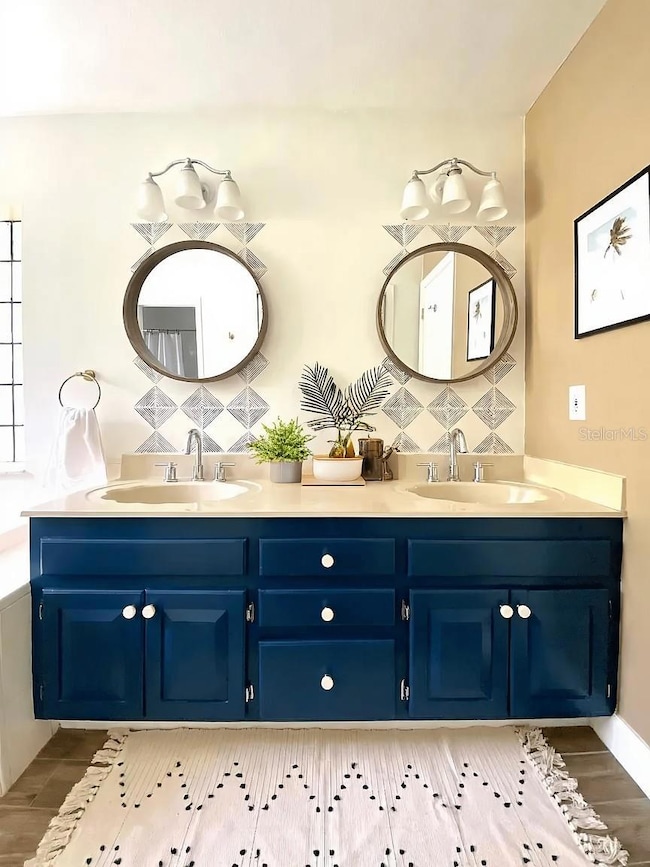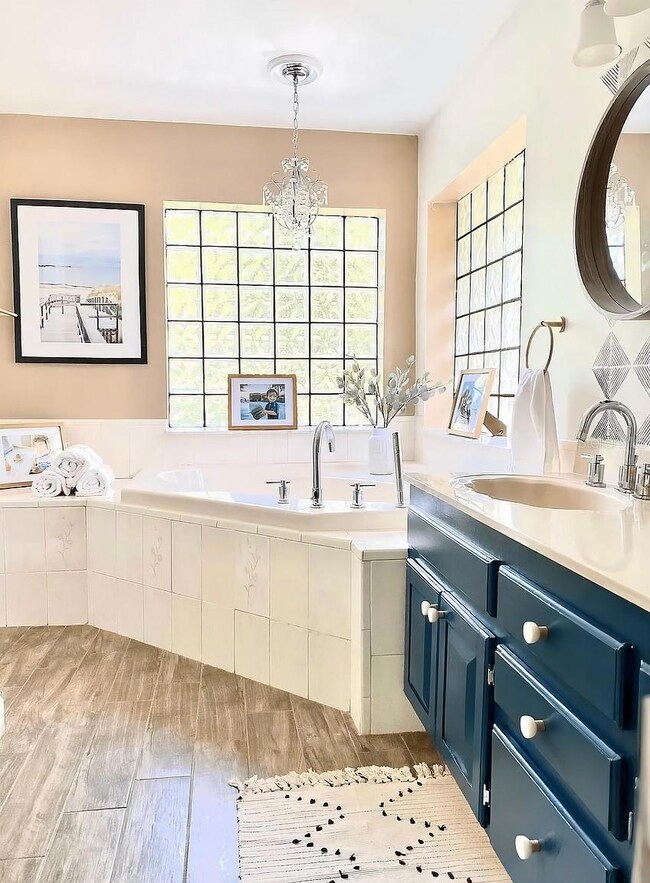1103 Marcus Ct Winter Springs, FL 32708
Estimated payment $3,660/month
Highlights
- 0.52 Acre Lot
- No HOA
- Living Room
- Rainbow Elementary School Rated A
- 2 Car Attached Garage
- Tile Flooring
About This Home
This is how modern mid-century can be. Step into a beautiful blend of style, space, and comfort with this remarkable and modern home perfectly positioned in Tuscawilla, near numerous parks and the Country Club. Cul-de-sac. Designed to enhance everyday living and memorable entertaining alike, this residence offers modern spaces and thoughtful touches for all who value flexibility and connection. The layout presents four generous bedrooms and three well-appointed bathrooms, ensuring privacy and room for everyone to unwind. The open-concept living area fills with natural light, inviting you to relax, gather, or easily accommodate guests. A contemporary kitchen serves as the heart of the home, ready for casual morning coffee or hosting festive dinners. Ample storage. Spacious.
Listing Agent
LISTWITHFREEDOM.COM Brokerage Phone: 855-456-4945 License #3337811 Listed on: 11/06/2025

Home Details
Home Type
- Single Family
Est. Annual Taxes
- $7,773
Year Built
- Built in 1980
Lot Details
- 0.52 Acre Lot
- East Facing Home
- Property is zoned PUD
Parking
- 2 Car Attached Garage
Home Design
- Brick Exterior Construction
- Slab Foundation
Interior Spaces
- 2,463 Sq Ft Home
- 1-Story Property
- Living Room
- Tile Flooring
- Laundry in unit
Bedrooms and Bathrooms
- 3 Bedrooms
- 3 Full Bathrooms
Utilities
- No Cooling
- Heating Available
- Cable TV Available
Community Details
- No Home Owners Association
- Tuscawilla Unit 07 Subdivision
Listing and Financial Details
- Visit Down Payment Resource Website
- Tax Lot 69
- Assessor Parcel Number 18-21-31-5ET-0000-0690
Map
Home Values in the Area
Average Home Value in this Area
Tax History
| Year | Tax Paid | Tax Assessment Tax Assessment Total Assessment is a certain percentage of the fair market value that is determined by local assessors to be the total taxable value of land and additions on the property. | Land | Improvement |
|---|---|---|---|---|
| 2024 | $7,773 | $484,113 | $110,000 | $374,113 |
| 2023 | $7,538 | $464,840 | $0 | $0 |
| 2021 | $4,283 | $297,409 | $0 | $0 |
| 2020 | $4,249 | $293,303 | $0 | $0 |
| 2019 | $4,202 | $286,709 | $0 | $0 |
| 2018 | $4,175 | $281,363 | $0 | $0 |
| 2017 | $4,149 | $275,576 | $0 | $0 |
| 2016 | $4,204 | $271,797 | $0 | $0 |
| 2015 | $2,483 | $268,032 | $0 | $0 |
| 2014 | $2,483 | $177,280 | $0 | $0 |
Property History
| Date | Event | Price | List to Sale | Price per Sq Ft | Prior Sale |
|---|---|---|---|---|---|
| 11/07/2025 11/07/25 | For Sale | $572,000 | 0.0% | $232 / Sq Ft | |
| 11/06/2025 11/06/25 | Off Market | $572,000 | -- | -- | |
| 11/06/2025 11/06/25 | For Sale | $572,000 | 0.0% | $232 / Sq Ft | |
| 10/07/2025 10/07/25 | Off Market | $2,750 | -- | -- | |
| 09/04/2025 09/04/25 | For Rent | $2,750 | 0.0% | -- | |
| 05/06/2021 05/06/21 | Sold | $453,300 | +1.0% | $184 / Sq Ft | View Prior Sale |
| 03/15/2021 03/15/21 | Pending | -- | -- | -- | |
| 03/12/2021 03/12/21 | For Sale | $449,000 | +88.7% | $182 / Sq Ft | |
| 08/17/2018 08/17/18 | Off Market | $238,000 | -- | -- | |
| 11/25/2014 11/25/14 | Sold | $238,000 | -2.8% | $99 / Sq Ft | View Prior Sale |
| 11/07/2014 11/07/14 | Pending | -- | -- | -- | |
| 07/06/2014 07/06/14 | Price Changed | $244,900 | -3.4% | $102 / Sq Ft | |
| 06/11/2014 06/11/14 | Price Changed | $253,500 | 0.0% | $106 / Sq Ft | |
| 06/11/2014 06/11/14 | For Sale | $253,500 | +6.5% | $106 / Sq Ft | |
| 06/08/2014 06/08/14 | Off Market | $238,000 | -- | -- | |
| 05/28/2014 05/28/14 | Price Changed | $254,000 | -1.9% | $106 / Sq Ft | |
| 05/19/2014 05/19/14 | For Sale | $259,000 | -- | $108 / Sq Ft |
Purchase History
| Date | Type | Sale Price | Title Company |
|---|---|---|---|
| Warranty Deed | $453,300 | Champion Title And Closing | |
| Warranty Deed | $238,000 | Sunbelt Title Agency | |
| Interfamily Deed Transfer | -- | None Available | |
| Quit Claim Deed | $100 | -- | |
| Warranty Deed | $145,000 | -- | |
| Warranty Deed | $159,900 | -- | |
| Warranty Deed | $151,000 | -- | |
| Warranty Deed | $158,000 | -- | |
| Warranty Deed | $135,000 | -- | |
| Warranty Deed | $71,900 | -- | |
| Warranty Deed | $14,600 | -- |
Mortgage History
| Date | Status | Loan Amount | Loan Type |
|---|---|---|---|
| Open | $430,485 | New Conventional | |
| Previous Owner | $170,000 | New Conventional | |
| Previous Owner | $135,000 | New Conventional | |
| Previous Owner | $151,900 | No Value Available | |
| Closed | $0 | No Value Available | |
| Closed | $14,500 | No Value Available |
Source: Stellar MLS
MLS Number: W7880536
APN: 18-21-31-5ET-0000-0690
- 1211 Oxbow Ln
- 1975 Silverweed Way
- 1161 Kerwood Cir Unit 3
- 1860 Garden Sage Dr
- 1825 Garden Sage Dr
- 2267 Catbriar Way
- 1201 Hollow Pine Dr Unit 2
- 2238 Catbriar Way
- 1001 Knoll Wood Ct
- 704 Forest View Ct
- 1121 Needlewood Loop
- 934 Torrey Pine Dr
- 1181 Needlewood Loop
- 875 Bentley Green Cir
- 1716 Fox Glen Ct
- 1706 Fox Glen Ct
- 1561 Corkery Ct
- 1569 Corkery Ct
- 1356 Ortega St
- 1352 Ortega St
- 1714 Fox Glen Ct
- 1334 Augusta National Blvd
- 600 Northern Way
- 500 Sugar Mill Rd
- 1424 Spalding Rd
- 783 Evert Ct
- 1422 Spalding Rd
- 1950 Summer Club Dr Unit 304
- 1920 Summer Club Dr Unit 204
- 1604 Birchfield Cove
- 1969 Summer Club Dr Unit 115
- 1929 Summer Club Dr Unit 101
- 1305 Andes Dr
- 1288 Andes Dr
- 1939 Summer Club Dr Unit 201
- 1999 Summer Club Dr Unit 309
- 933 Pecan St
- 1200 La Mesa Ave
- 1738 Farmstead Ln
- 2874 Pewter Mist Ct
