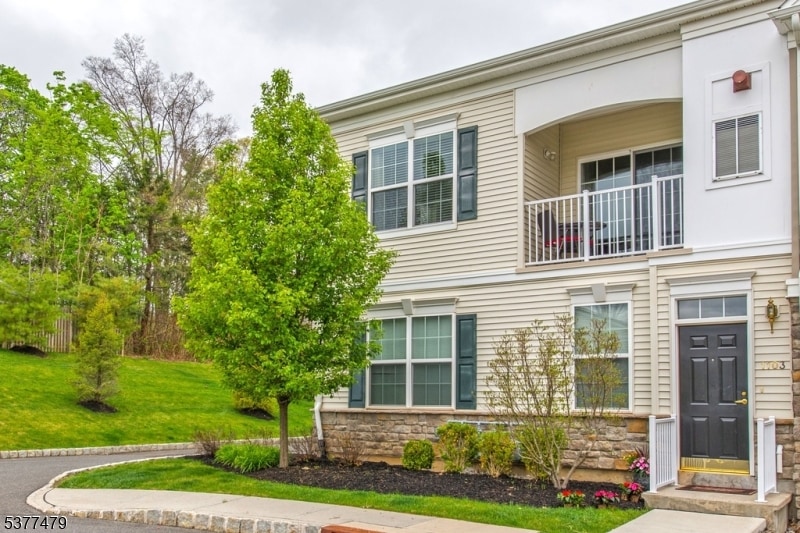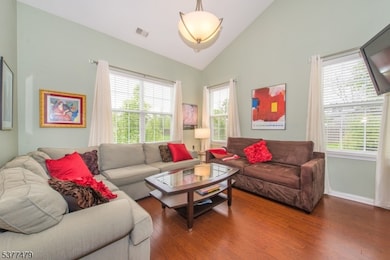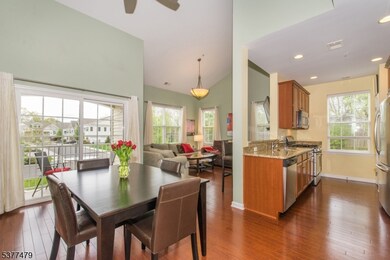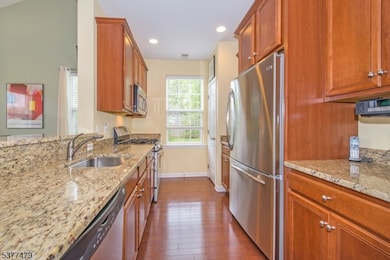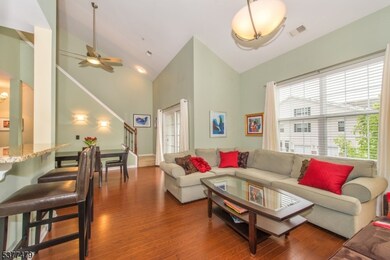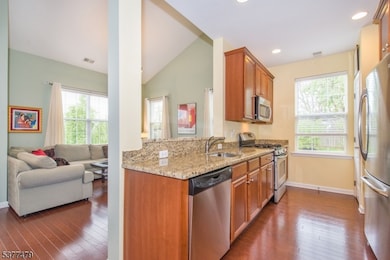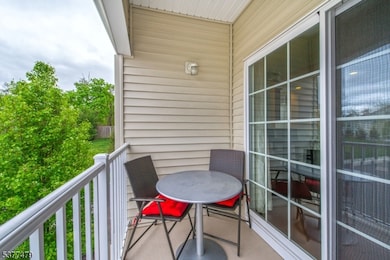1103 Meadow Brook Ct Unit 1103 Whippany, NJ 07981
Highlights
- Fitness Center
- Clubhouse
- Attic
- Whippany Park High School Rated A-
- Wood Flooring
- High Ceiling
About This Home
Lovely, bright and desirable "Florham Model" End-unit with open floor plan & has vaulted ceiling. Updated kitchen with granite countertops, S.S appliances, breakfast bar & pantry. Covered porch balcony. Hardwood floors on second level. Primary Suite has large walk-in closet & a full bath with double vanities. A good sized guest bedroom with a full bath. Laundry room has side by side washer & dryer. Freshly painted and move right in. Fantastic amenities include club house, pool, lounge room with fireplace, billiard room, exercise room & party room. Easy access to major highways and close transportation & shopping. *Tenant is responsible for the first $100 of each repair. NTN credit report & renter insurance are required. No smoking & no pet please and the tenant is required 720+ credit score.
Listing Agent
COLDWELL BANKER REALTY Brokerage Phone: 917-312-0628 Listed on: 11/21/2025

Townhouse Details
Home Type
- Townhome
Est. Annual Taxes
- $7,601
Year Built
- Built in 2011 | Remodeled
Parking
- 1 Car Direct Access Garage
- Garage Door Opener
Home Design
- Tile
Interior Spaces
- High Ceiling
- Thermal Windows
- Shades
- Blinds
- Formal Dining Room
- Front Basement Entry
- Attic
Kitchen
- Galley Kitchen
- Breakfast Bar
- Gas Oven or Range
- Microwave
- Dishwasher
Flooring
- Wood
- Wall to Wall Carpet
Bedrooms and Bathrooms
- 2 Bedrooms
- Primary bedroom located on third floor
- Walk-In Closet
- 2 Full Bathrooms
Laundry
- Laundry Room
- Dryer
- Washer
Home Security
Utilities
- Central Air
- One Cooling System Mounted To A Wall/Window
- Underground Utilities
- Standard Electricity
- Gas Water Heater
Additional Features
- Porch
- Property fronts a private road
Listing and Financial Details
- Tenant pays for cable t.v., electric, gas, heat, hot water, repairs, sewer, water
- Assessor Parcel Number 2312-09001-0000-00001-0000-C1103
Community Details
Amenities
- Clubhouse
- Billiard Room
Recreation
- Fitness Center
- Community Pool
Security
- Carbon Monoxide Detectors
- Fire and Smoke Detector
Map
Source: Garden State MLS
MLS Number: 3998902
APN: 12-09001-0000-00001-0000-C1103
- 26 Gladstone Ct
- 34 Gladstone Ct
- 14 Gladstone Ct
- 42 Gladstone Ct
- Monterey Plan at The Grove - The Monterey Collection
- Pershing Plan at The Grove - The Pershing Collection
- 92 Sunrise Dr
- 96 Parsippany Rd
- 3306 Appleton Way
- 39 Lefke Ln
- 304 Beaverbrook Terrace Unit 304
- 7 Berkshire St
- 22 Karla Dr
- 45 Polhemus Terrace
- 11 Nemic Ln
- 7 Heritage Ln
- 26 David Dr
- 29 Adams Dr
- 104 Ridgedale Ave
- 16 Nantes Rd
- 709 Brook Hollow Dr Unit 709
- 50 Gladstone Ct
- 11 Woodland Ave Unit 1
- 11 Woodland Ave Unit 2
- 34 Eden Ln
- 3202 Appleton Way
- 26 Parsippany Rd
- 12 Parker Ln
- 14 Parsippany Rd
- 19 Parker Ln
- 444 State Route 10
- 2101 Glen Dr
- 42 Warren St
- 38 Deerfield Rd
- 36 S Belair Ave
- 1515 Nj-10
- 380 Parsippany Rd
- 125 Nj-10
- 350 Parsippany Rd
- 300 Parsippany Rd
