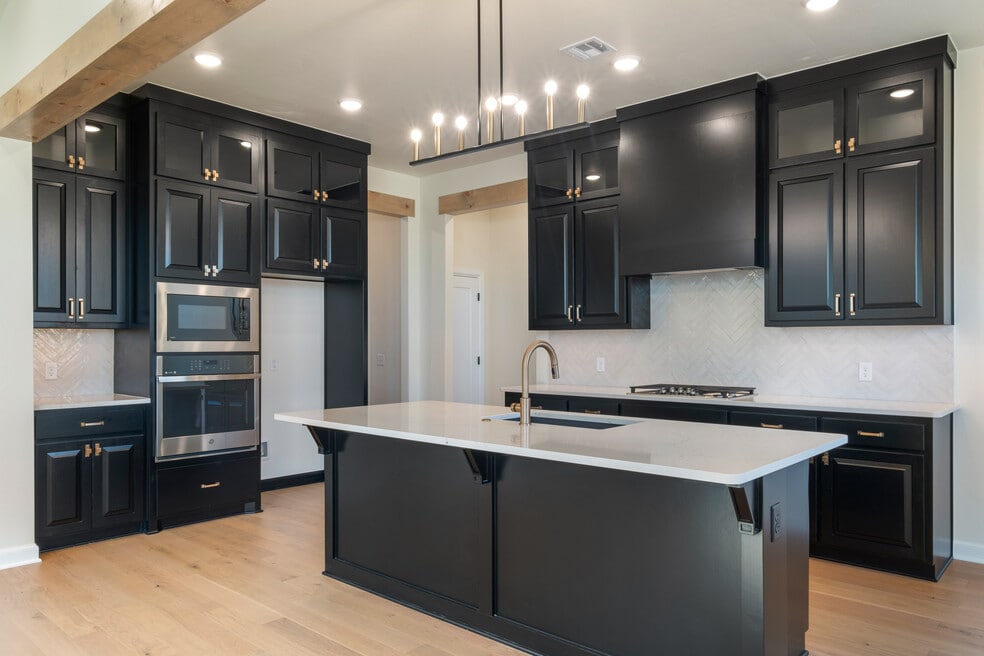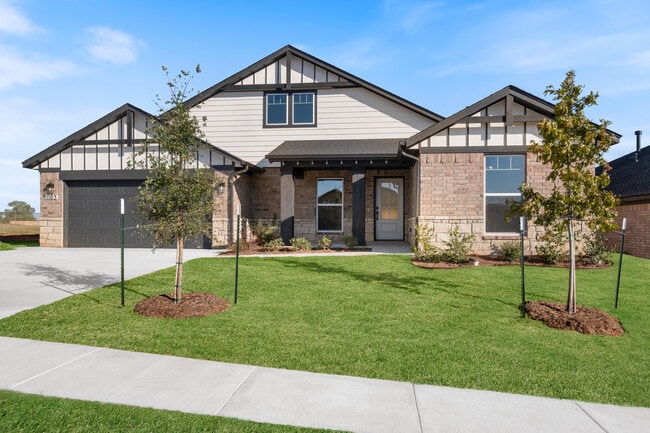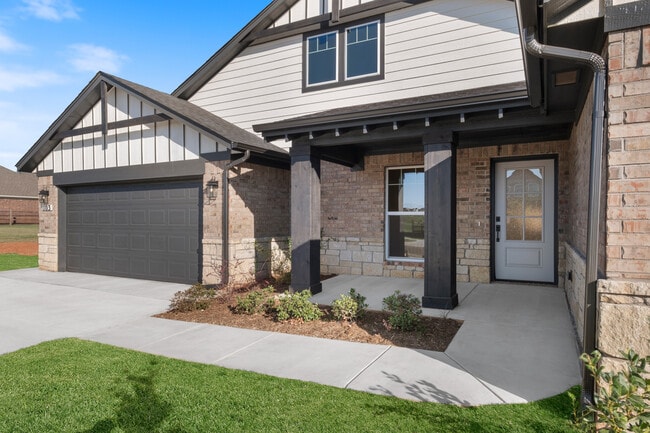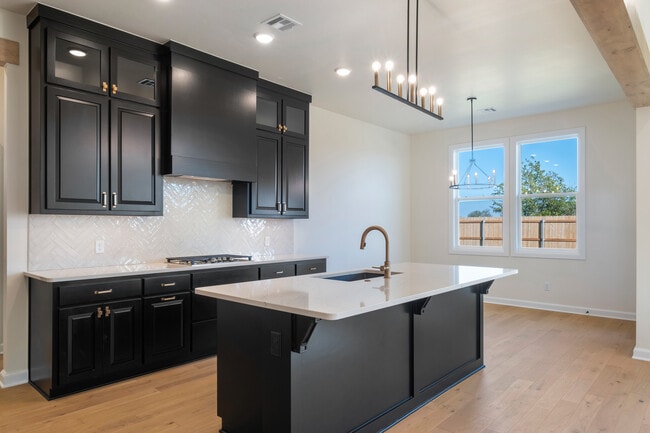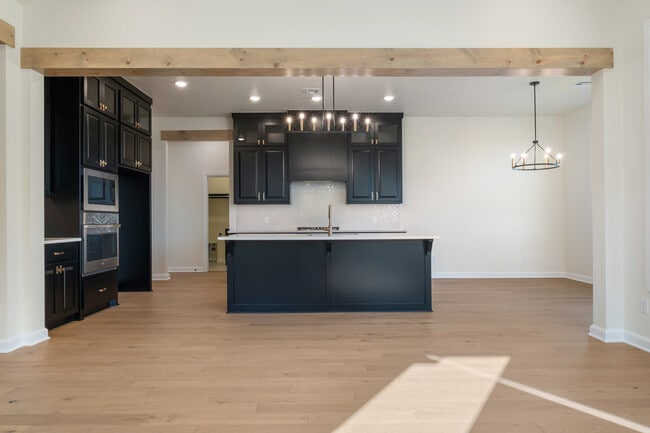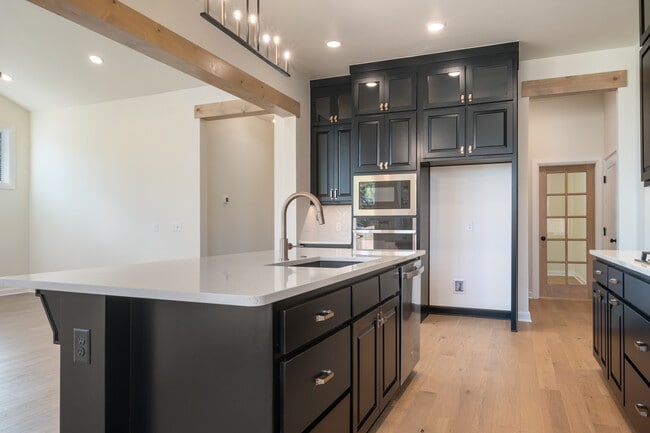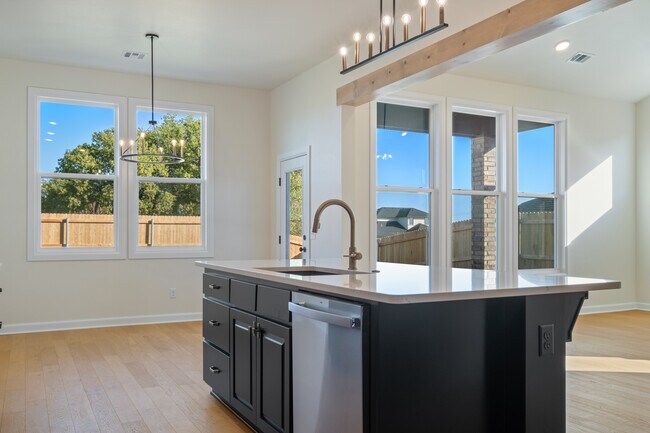
Estimated payment starting at $2,557/month
Highlights
- New Construction
- Views Throughout Community
- Community Playground
- Eisenhower Elementary School Rated A-
- No HOA
- Park
About This Home
New Home with Stunning Features and Thoughtful DesignStep into the heart of this home, where a spacious great room welcomes you with a 13' high cathedral ceiling, enhanced by a striking wooden beam that spans the entire length of the living space. The elegant shiplap fireplace and rich wood flooring create a warm, inviting atmosphere. The kitchen is a chef's dream, featuring beautiful quartz countertops, a walk-in pantry, and built-in appliances, including a gas range. Thoughtfully designed, this layout includes generous bedrooms, a study, an oversized laundry room, a mudroom, and a covered patio perfect for outdoor relaxation. The primary suite impresses with a large walk-in closet, while the primary bath offers dual sinks on a quartz vanity, a freestanding tub, and a tiled shower.Red Canyon Ranch features scenic views, rolling hills, a playground, a splash pad. and peaceful walking trails surrounded by Norman's unique landscape. Residents of Red Canyon Ranch love the convenient location close to the University of Oklahoma and I-35. Included features: * Peace-of-mind warranties * 10-year structural warranty * Guaranteed heating and cooling usage on most Ideal Homes * Fully landscaped front & backyard * Tankless water heater* Fully fenced backyardThe floor plan may differ slightly from the completed home.
Sales
| Thursday | Appointment Only |
| Friday | Appointment Only |
| Saturday | Appointment Only |
| Sunday | Appointment Only |
| Monday | Appointment Only |
| Tuesday | Appointment Only |
| Wednesday | Appointment Only |
Home Details
Home Type
- Single Family
Parking
- 2 Car Garage
Home Design
- New Construction
Interior Spaces
- 1-Story Property
Bedrooms and Bathrooms
- 3 Bedrooms
- 2 Full Bathrooms
Community Details
Overview
- No Home Owners Association
- Views Throughout Community
- Pond in Community
- Greenbelt
Recreation
- Community Playground
- Splash Pad
- Park
- Trails
Map
Other Move In Ready Homes in Red Canyon Ranch
About the Builder
- 3802 Muir Forest Way
- 3803 Mesa
- 915 Kings Canyon Rd
- 3753 Mesa
- 3738 Mesa Rd
- 3760 Black Mesa Rd
- 3740 Sawmill Rd
- Overly Plan at Red Canyon Ranch
- Langley Plan at Red Canyon Ranch
- Nottingham Plan at Red Canyon Ranch
- Prescott Plan at Red Canyon Ranch
- Morrison Plan at Red Canyon Ranch
- Pendleton Plan at Red Canyon Ranch
- Stafford Plan at Red Canyon Ranch
- Jacobson Plan at Red Canyon Ranch
- Isabella Plan at Red Canyon Ranch
- Kincaid Plan at Red Canyon Ranch
- Lawrence Plan at Red Canyon Ranch
- Orwell Plan at Red Canyon Ranch
- Marietta Plan at Red Canyon Ranch
- 3802 Muir Forest Way
- 3738 Mesa Rd
- Red Canyon Ranch
- 1301 E Tecumseh Rd
- 4001 Yellowstone Dr
- 3923 Yellowstone Dr
- 3919 Yellowstone Dr
- 0 E Tecumseh Rd
- 3805 Yellowstone Dr
- 505 Campfire Ln
- 411 Campfire Ln
- 511 Basin Way
- 421 Basin Way
- 417 Basin Way
- Pine Creek
- 1923 E Tecumseh Rd
- 408 Nantucket Blvd
- 3100 Santa Rosa Ct
- 000 N Porter Ave
- 3727 Timberbrook Dr
