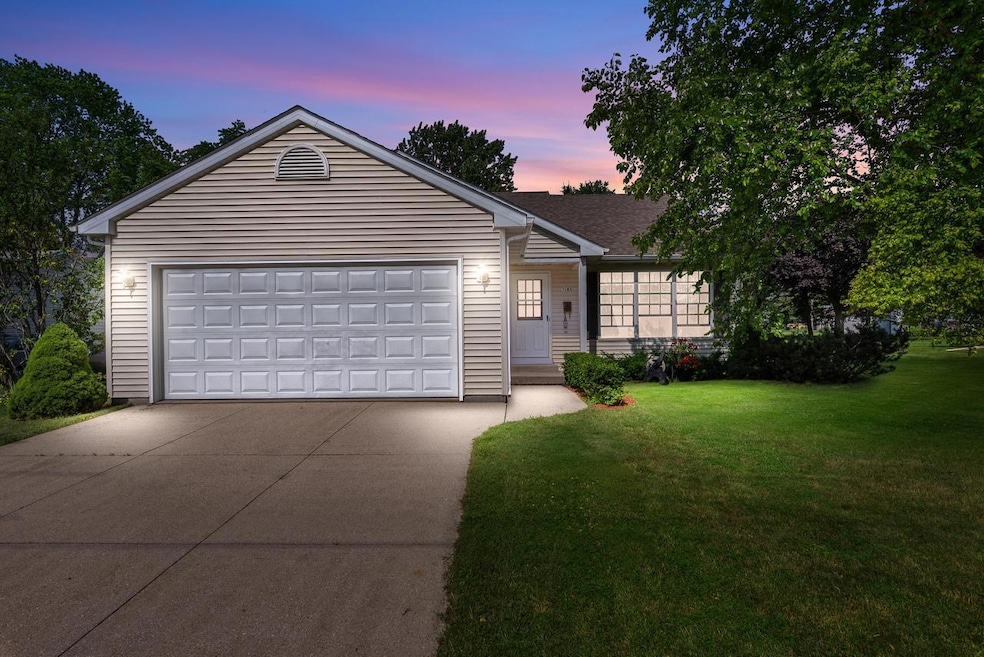
1103 N Benjamin St Port Washington, WI 53074
Highlights
- 2.5 Car Attached Garage
- Bathtub with Shower
- En-Suite Primary Bedroom
- Lincoln Elementary School Rated A-
- Patio
- 5-minute walk to Kolbach Park
About This Home
As of August 2024Welcome to your new home in picturesque Port Washington! This quaint ranch-style gem offers everything you've been searching for: 3 cozy bedrooms, 2 sparkling bathrooms, and an inviting open concept layout that's perfect for both relaxing and entertaining.Step inside to discover a bright and airy atmosphere, with kitchen patio doors leading to a delightful small patio overlooking a lush yard adorned with mature trees and beautiful landscaping. Imagine sipping your morning coffee here or hosting summer BBQs with friends and family!Located within walking distance of Lake Michigan, downtown Port Washington, & schools, this home ensures convenience at every turn. Commuting? No problem! With easy access to the interstate, your daily travels north or south are a breeze.
Last Agent to Sell the Property
Integrity Real Estate Team LLC License #58260-90 Listed on: 06/28/2024
Home Details
Home Type
- Single Family
Est. Annual Taxes
- $3,468
Year Built
- Built in 2000
Parking
- 2.5 Car Attached Garage
- Garage Door Opener
Home Design
- Poured Concrete
- Vinyl Siding
Interior Spaces
- 1,460 Sq Ft Home
- 1-Story Property
- Basement Fills Entire Space Under The House
Kitchen
- Oven
- Dishwasher
Bedrooms and Bathrooms
- 3 Bedrooms
- En-Suite Primary Bedroom
- 2 Full Bathrooms
- Bathtub with Shower
- Walk-in Shower
Laundry
- Dryer
- Washer
Schools
- Lincoln Elementary School
- Thomas Jefferson Middle School
- Port Washington High School
Utilities
- Forced Air Heating and Cooling System
- Heating System Uses Natural Gas
Additional Features
- Patio
- 0.32 Acre Lot
Ownership History
Purchase Details
Home Financials for this Owner
Home Financials are based on the most recent Mortgage that was taken out on this home.Purchase Details
Home Financials for this Owner
Home Financials are based on the most recent Mortgage that was taken out on this home.Similar Homes in Port Washington, WI
Home Values in the Area
Average Home Value in this Area
Purchase History
| Date | Type | Sale Price | Title Company |
|---|---|---|---|
| Deed | $347,000 | Knight Barry Title - 2285999 | |
| Deed | $312,300 | Knight Barry Title - 2285999 | |
| Warranty Deed | $200,000 | Knight Barry Title |
Mortgage History
| Date | Status | Loan Amount | Loan Type |
|---|---|---|---|
| Previous Owner | $100,000 | New Conventional | |
| Previous Owner | $40,000 | New Conventional |
Property History
| Date | Event | Price | Change | Sq Ft Price |
|---|---|---|---|---|
| 08/02/2024 08/02/24 | Sold | $347,000 | +3.3% | $238 / Sq Ft |
| 07/11/2024 07/11/24 | For Sale | $336,000 | +56.4% | $230 / Sq Ft |
| 08/09/2016 08/09/16 | For Sale | $214,900 | +7.5% | $147 / Sq Ft |
| 06/07/2016 06/07/16 | Sold | $200,000 | -- | $137 / Sq Ft |
| 04/28/2016 04/28/16 | Pending | -- | -- | -- |
Tax History Compared to Growth
Tax History
| Year | Tax Paid | Tax Assessment Tax Assessment Total Assessment is a certain percentage of the fair market value that is determined by local assessors to be the total taxable value of land and additions on the property. | Land | Improvement |
|---|---|---|---|---|
| 2024 | $4,143 | $263,300 | $79,000 | $184,300 |
| 2023 | $3,693 | $263,300 | $79,000 | $184,300 |
| 2022 | $3,744 | $263,300 | $79,000 | $184,300 |
| 2021 | $3,678 | $263,300 | $79,000 | $184,300 |
| 2020 | $3,440 | $189,400 | $59,800 | $129,600 |
| 2019 | $3,506 | $189,400 | $59,800 | $129,600 |
| 2018 | $3,407 | $189,400 | $59,800 | $129,600 |
| 2017 | $3,364 | $189,400 | $59,800 | $129,600 |
| 2016 | $3,377 | $189,400 | $59,800 | $129,600 |
| 2015 | $3,290 | $189,400 | $59,800 | $129,600 |
| 2014 | $3,094 | $189,400 | $59,800 | $129,600 |
| 2013 | $3,295 | $189,400 | $59,800 | $129,600 |
Agents Affiliated with this Home
-
L
Seller's Agent in 2024
Lisa Sullivan
Integrity Real Estate Team LLC
-
O
Buyer's Agent in 2024
Owen Didier
RE/MAX
-
T
Seller's Agent in 2016
Tom Didier
RE/MAX
Map
Source: Metro MLS
MLS Number: 1881431
APN: 160400047000
- 264 Antoine Dr
- 248 E Norport Dr
- 709 N Montgomery St
- Lt1 W Pierre Ln
- 1543 Wilson Ave
- 161 E Prospect St
- 110 E Kane St
- Lt1 Dodge St
- Lt30 Applewood Dr
- Lt28 Applewood Dr
- 1479 Garay Ln Unit 7
- 608 N Holden St
- 1104 Noridge Trail
- 117 E Van Buren St
- Lt1 Johnson St
- 1922 Parknoll Ln Unit 11
- 428 N Wisconsin St
- 415 N Lake St Unit 805
- 350 E Seven Hills Rd
- 302 N Franklin St
