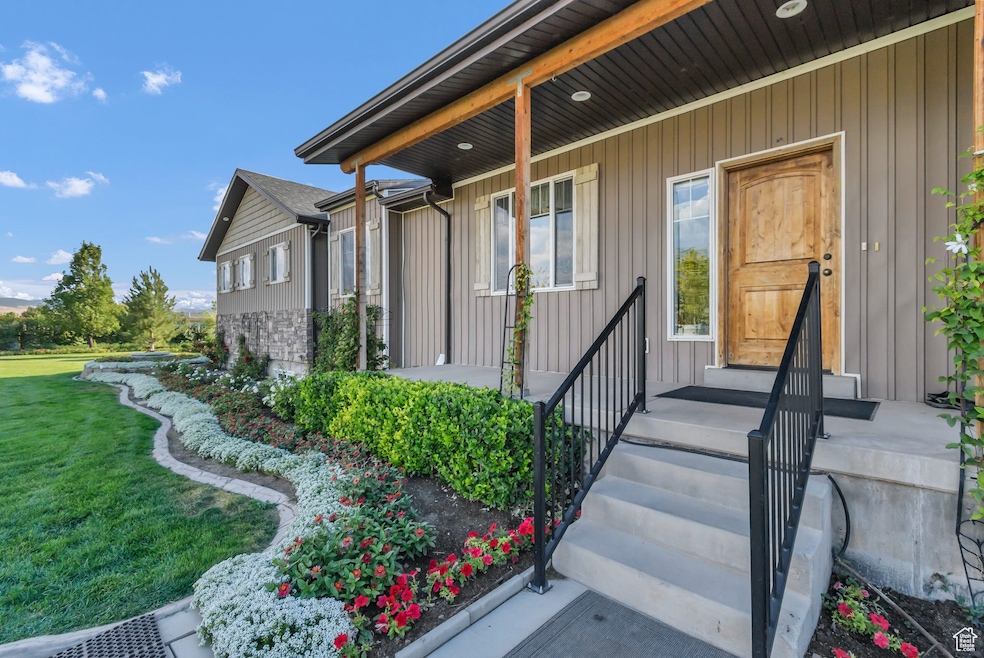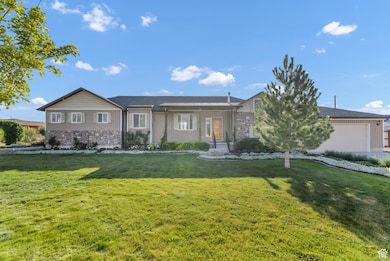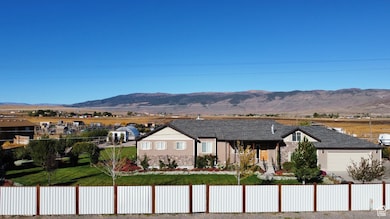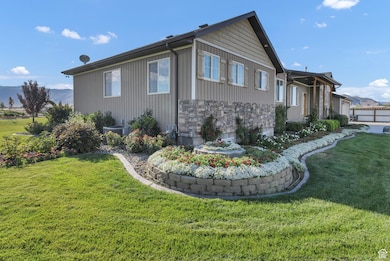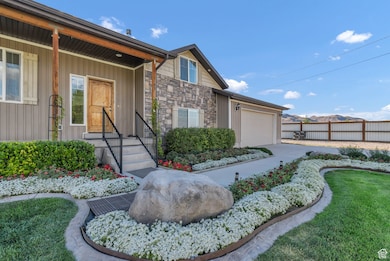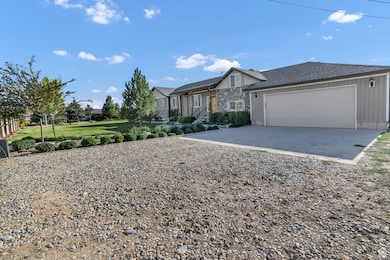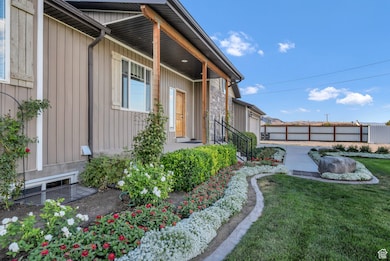1103 N Brooklyn Rd Monroe, UT 84754
Estimated payment $4,311/month
Highlights
- Horse Property
- Fruit Trees
- Wood Burning Stove
- RV or Boat Parking
- Mountain View
- Private Lot
About This Home
Welcome to an extraordinary estate in the heart of Monroe, Utah! This immaculate 3,990 sq. ft. home sits on just over 5 pristine acres, offering both luxurious living and the perfect touch of country charm. Surrounded by breathtaking mountain views, this property is truly one of a kind. Step inside to an open-concept floor plan where the kitchen and living room come together beautifully-featuring custom cabinetry, double ovens, an oversized island, and a gorgeous gas fireplace as the centerpiece of the space. The home offers 8 spacious bedrooms and 4 bathrooms. Step out onto the private back patio and take in views that will take your breath away. The partially finished basement with a separate exterior entrance allows you to customize the space to fit your needs-whether it's a game room, gym, home theater, or additional bedrooms. Outside, the property shines with a meticulously landscaped yard, vibrant flower beds, and a secluded setting surrounded by mature trees. For gardening and homesteading enthusiasts, you'll love the vegetable garden, berry patch, herb garden, two greenhouses, and 18 thriving fruit trees. The property comes with 3 Shares of Irrigation. The land is also equipped with 2 large heavy duty pipe corrals, perfect for equestrian use or hobby farming. An oversized three-car garage offers plenty of space for vehicles, tools, and recreational gear-providing both function and flexibility for your lifestyle. The land has plenty of space to park an RV with an RV hookup. Additional features include a wood-burning stove, ample storage, and plenty of room to roam, relax, and enjoy the beauty of nature. Located Centrally in Sevier County, this property offers more than just a beautiful home-it's a gateway to endless outdoor adventure. With easy access to world-class hiking, biking, and ATV trails, you'll enjoy year-round recreation right at your doorstep.
Home Details
Home Type
- Single Family
Est. Annual Taxes
- $2,729
Year Built
- Built in 2013
Lot Details
- 5.25 Acre Lot
- Partially Fenced Property
- Landscaped
- Private Lot
- Secluded Lot
- Sprinkler System
- Fruit Trees
- Mature Trees
- Vegetable Garden
- Property is zoned Single-Family
Parking
- 3 Car Attached Garage
- RV or Boat Parking
Home Design
- Rambler Architecture
- Stone Siding
- Asphalt
Interior Spaces
- 3,990 Sq Ft Home
- 2-Story Property
- Ceiling Fan
- 2 Fireplaces
- Wood Burning Stove
- Includes Fireplace Accessories
- Double Pane Windows
- Green House Windows
- Den
- Mountain Views
Kitchen
- Built-In Double Oven
- Built-In Range
- Granite Countertops
Flooring
- Carpet
- Tile
Bedrooms and Bathrooms
- 8 Bedrooms | 5 Main Level Bedrooms
- Walk-In Closet
- 4 Full Bathrooms
- Bathtub With Separate Shower Stall
Basement
- Walk-Out Basement
- Basement Fills Entire Space Under The House
- Exterior Basement Entry
Outdoor Features
- Horse Property
- Covered Patio or Porch
- Storage Shed
- Outbuilding
Schools
- Monroe Elementary School
- South Sevier Middle School
- South Sevier High School
Farming
- 3 Irrigated Acres
Utilities
- Central Heating and Cooling System
- Heating System Uses Wood
- Natural Gas Connected
- Septic Tank
Community Details
- No Home Owners Association
Listing and Financial Details
- Assessor Parcel Number 6-30-1
Map
Home Values in the Area
Average Home Value in this Area
Tax History
| Year | Tax Paid | Tax Assessment Tax Assessment Total Assessment is a certain percentage of the fair market value that is determined by local assessors to be the total taxable value of land and additions on the property. | Land | Improvement |
|---|---|---|---|---|
| 2024 | $2,551 | $327,644 | $55,731 | $271,913 |
| 2023 | $2,729 | $261,479 | $49,638 | $211,841 |
| 2022 | $2,336 | $242,666 | $30,825 | $211,841 |
| 2021 | $2,431 | $212,674 | $20,595 | $192,079 |
| 2020 | $2,298 | $190,157 | $19,660 | $170,497 |
| 2019 | $1,980 | $175,650 | $18,730 | $156,920 |
| 2018 | $2,076 | $163,750 | $18,730 | $145,020 |
| 2017 | $1,929 | $145,030 | $16,390 | $128,640 |
| 2016 | -- | $144,990 | $0 | $0 |
| 2015 | -- | $144,950 | $0 | $0 |
| 2014 | -- | $132,570 | $0 | $0 |
Property History
| Date | Event | Price | List to Sale | Price per Sq Ft |
|---|---|---|---|---|
| 10/04/2025 10/04/25 | Price Changed | $775,000 | -3.0% | $194 / Sq Ft |
| 08/11/2025 08/11/25 | Price Changed | $799,000 | -3.2% | $200 / Sq Ft |
| 07/25/2025 07/25/25 | For Sale | $825,000 | -- | $207 / Sq Ft |
Purchase History
| Date | Type | Sale Price | Title Company |
|---|---|---|---|
| Warranty Deed | -- | First American Richfield | |
| Quit Claim Deed | -- | None Available | |
| Warranty Deed | -- | Utah Title | |
| Warranty Deed | -- | Utah Title | |
| Warranty Deed | -- | None Available |
Mortgage History
| Date | Status | Loan Amount | Loan Type |
|---|---|---|---|
| Open | $328,574 | FHA | |
| Previous Owner | $63,300 | USDA | |
| Previous Owner | $305,550 | New Conventional | |
| Previous Owner | $24,375 | New Conventional |
Source: UtahRealEstate.com
MLS Number: 2101116
APN: 6-30-1
