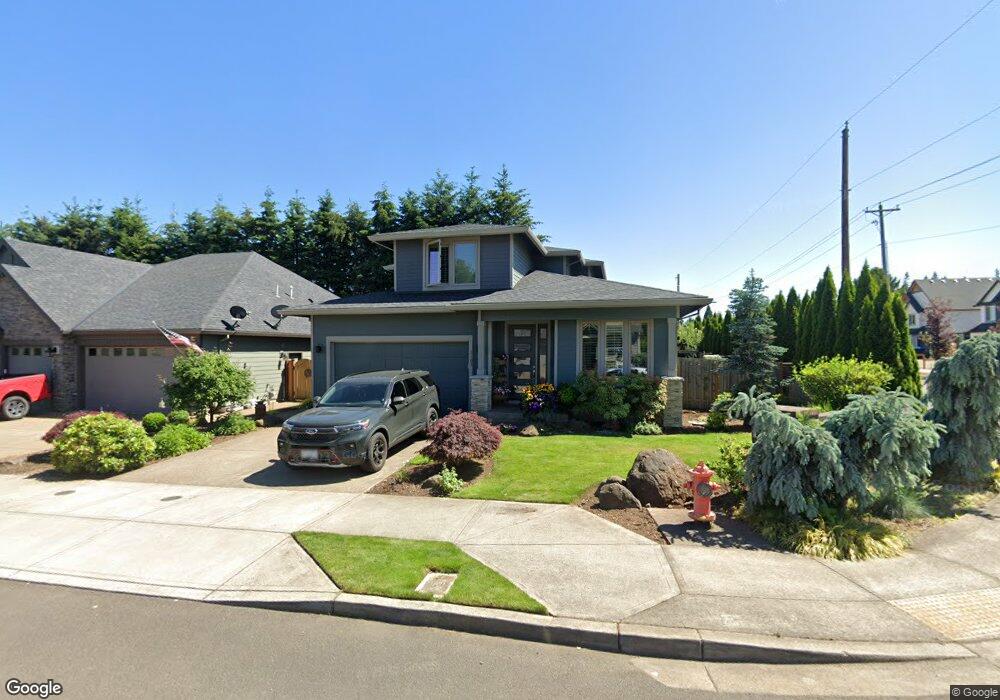Estimated Value: $700,651 - $711,000
4
Beds
3
Baths
2,540
Sq Ft
$278/Sq Ft
Est. Value
About This Home
This home is located at 1103 NE 17th Ave, Canby, OR 97013 and is currently estimated at $707,163, approximately $278 per square foot. 1103 NE 17th Ave is a home located in Clackamas County with nearby schools including Josefa L. Sambrano Elementary School, William Knight Elementary School, and Baker Prairie Middle School.
Ownership History
Date
Name
Owned For
Owner Type
Purchase Details
Closed on
Apr 16, 2020
Sold by
Hackelman Denis W and Hackelman Shawna R
Bought by
Ochs Neil Jon and Ochs Sarah
Current Estimated Value
Home Financials for this Owner
Home Financials are based on the most recent Mortgage that was taken out on this home.
Original Mortgage
$399,500
Outstanding Balance
$351,770
Interest Rate
3.2%
Mortgage Type
New Conventional
Estimated Equity
$355,393
Purchase Details
Closed on
Sep 27, 2016
Sold by
Stafford Homes & Land Llc
Bought by
Hackelman Denis W and Hackelman Shawna R
Home Financials for this Owner
Home Financials are based on the most recent Mortgage that was taken out on this home.
Original Mortgage
$257,000
Interest Rate
3.43%
Mortgage Type
New Conventional
Purchase Details
Closed on
Apr 15, 2016
Sold by
Stafford Development Comdany Llc
Bought by
Stafford Homes & Land Llc
Home Financials for this Owner
Home Financials are based on the most recent Mortgage that was taken out on this home.
Original Mortgage
$635,550
Interest Rate
3.68%
Mortgage Type
Construction
Create a Home Valuation Report for This Property
The Home Valuation Report is an in-depth analysis detailing your home's value as well as a comparison with similar homes in the area
Home Values in the Area
Average Home Value in this Area
Purchase History
| Date | Buyer | Sale Price | Title Company |
|---|---|---|---|
| Ochs Neil Jon | $470,000 | Lawyers Title Of Oregon Llc | |
| Hackelman Denis W | $417,900 | First American | |
| Stafford Homes & Land Llc | -- | First American |
Source: Public Records
Mortgage History
| Date | Status | Borrower | Loan Amount |
|---|---|---|---|
| Open | Ochs Neil Jon | $399,500 | |
| Previous Owner | Hackelman Denis W | $257,000 | |
| Previous Owner | Stafford Homes & Land Llc | $635,550 |
Source: Public Records
Tax History Compared to Growth
Tax History
| Year | Tax Paid | Tax Assessment Tax Assessment Total Assessment is a certain percentage of the fair market value that is determined by local assessors to be the total taxable value of land and additions on the property. | Land | Improvement |
|---|---|---|---|---|
| 2025 | $6,524 | $368,265 | -- | -- |
| 2024 | $6,342 | $357,539 | -- | -- |
| 2023 | $6,342 | $347,126 | $0 | $0 |
| 2022 | $5,833 | $337,016 | $0 | $0 |
| 2021 | $5,617 | $327,200 | $0 | $0 |
| 2020 | $5,516 | $317,670 | $0 | $0 |
| 2019 | $5,253 | $308,418 | $0 | $0 |
| 2018 | $5,136 | $299,435 | $0 | $0 |
| 2017 | $5,006 | $290,714 | $0 | $0 |
| 2016 | $1,543 | $90,003 | $0 | $0 |
| 2015 | $141 | $8,290 | $0 | $0 |
Source: Public Records
Map
Nearby Homes
- 1009 NE 17th Ave
- 1750 N Oak St
- 878 NE 17th Ave
- 952 NE 17th Ave
- 947 NE 17th Ave
- 844 NE 17th Ave
- 838 NE 17th Ave
- 853 NE 17th Ave
- 832 NE 17th Ave
- 1200 NE Territorial Rd Unit 93
- 1422 NE 18th Place
- 860 NE 14th Ave
- 1552 NE 19th Loop
- 660 NE 20th Ave
- 1620 N Sweetgum St
- 1751 N Laurelwood Loop
- 1558 NE 10th Place
- 312 NE 14th Ave
- 2152 N Laurelwood St
- 1947 NE 21st Ave
- 1103 NE 17th Ave
- 1115 NE 17th Ave
- 1115 NE 17th Ave
- 1123 NE 17th Ave
- 1123 NE 17th Ave
- 1118 NE 17th Ave
- 1106 NE 17th Ave
- 1106 NE 17th Ave
- 1122 NE 16th Ave
- 1122 NE 16th Ave
- 1017 NE 17th Ave Unit LOT14
- 1118 NE 17th Ave
- 1134 NE 16th Ave
- 1135 NE 17th Ave
- 1134 NE 16th Ave
- 1135 NE 17th Ave
- 1126 NE 17th Ave
- 1126 NE 17th Ave
- 1015 NE 17th Ave
- 1015 NE 17th Ave Unit L 13
