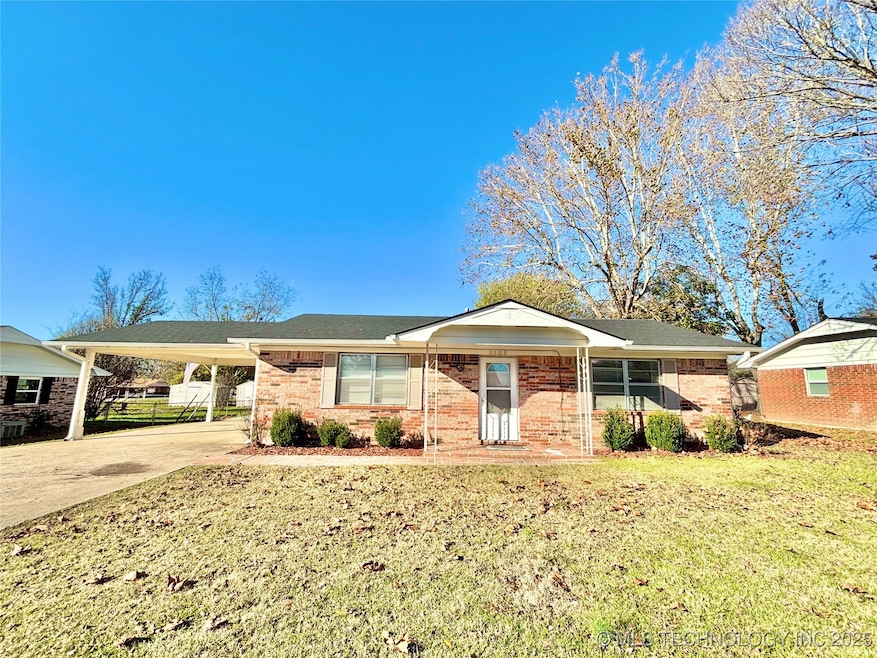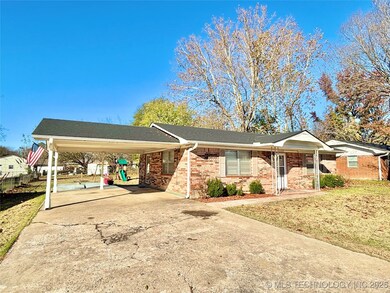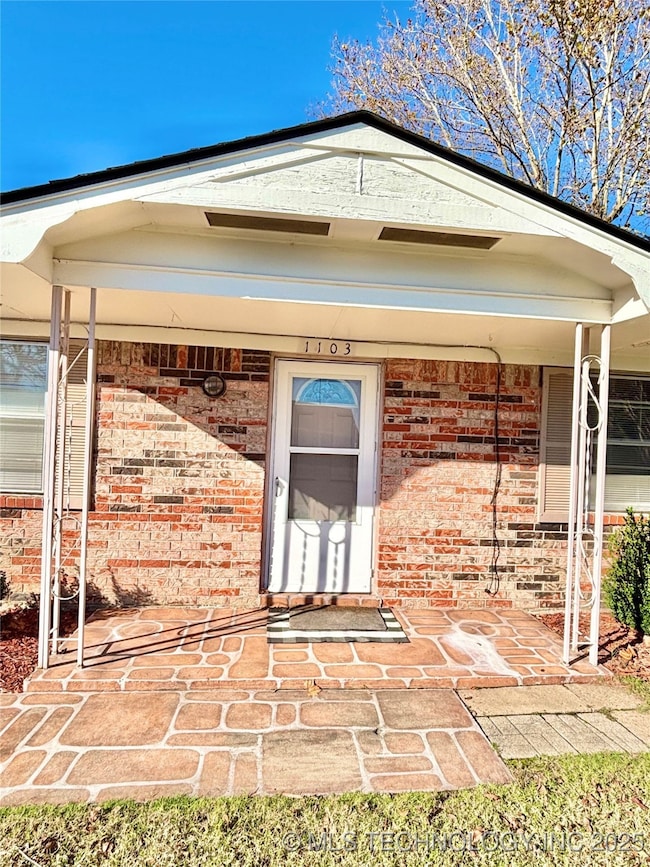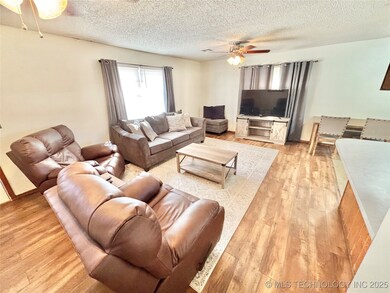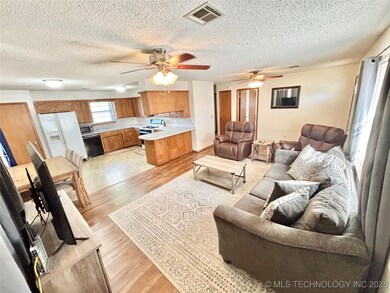1103 NW 9th St Stigler, OK 74462
Estimated payment $651/month
Highlights
- No HOA
- 2 Car Attached Garage
- Accessible Doors
- Covered Patio or Porch
- Handicap Accessible
- Zoned Heating and Cooling
About This Home
Charming full brick home located in a mature neighborhood behind Stigler Middle School. This 2 bedroom, 1 bathroom property features a large open-concept kitchen with all appliances included and brand new vinyl plank flooring throughout most of the property. Both bedrooms are nicely sized with ample closet space. The home also offers a newer outside HVAC unit, approximately 3 years old, and a brand new roof. Exterior features include a 2-car carport, storm cellar, and a spacious backyard. With plenty to offer, this property would make a great first-time home or investment opportunity. Don't wait on this one!!
Home Details
Home Type
- Single Family
Est. Annual Taxes
- $522
Year Built
- Built in 1973
Lot Details
- 10,147 Sq Ft Lot
- East Facing Home
- Chain Link Fence
Parking
- 2 Car Attached Garage
- Carport
Home Design
- Brick Exterior Construction
- Slab Foundation
- Wood Frame Construction
- Fiberglass Roof
- Asphalt
Interior Spaces
- 988 Sq Ft Home
- 1-Story Property
- Ceiling Fan
- Vinyl Clad Windows
- Fire and Smoke Detector
- Washer and Electric Dryer Hookup
Kitchen
- Oven
- Stove
- Range
- Dishwasher
- Laminate Countertops
Flooring
- Laminate
- Vinyl
Bedrooms and Bathrooms
- 2 Bedrooms
- 1 Full Bathroom
Accessible Home Design
- Handicap Accessible
- Accessible Doors
Outdoor Features
- Covered Patio or Porch
- Outdoor Storage
- Storm Cellar or Shelter
- Rain Gutters
Schools
- Stigler Elementary And Middle School
- Stigler High School
Utilities
- Zoned Heating and Cooling
- Heating System Uses Gas
- Gas Water Heater
- High Speed Internet
Community Details
- No Home Owners Association
- Country Club Estates Subdivision
Map
Home Values in the Area
Average Home Value in this Area
Tax History
| Year | Tax Paid | Tax Assessment Tax Assessment Total Assessment is a certain percentage of the fair market value that is determined by local assessors to be the total taxable value of land and additions on the property. | Land | Improvement |
|---|---|---|---|---|
| 2025 | $523 | $6,791 | $660 | $6,131 |
| 2024 | $523 | $6,801 | $660 | $6,141 |
| 2023 | $550 | $7,150 | $990 | $6,160 |
| 2022 | $550 | $7,150 | $990 | $6,160 |
| 2021 | $550 | $7,150 | $990 | $6,160 |
| 2020 | $550 | $7,150 | $990 | $6,160 |
| 2019 | $476 | $6,130 | $990 | $5,140 |
| 2018 | $483 | $6,208 | $990 | $5,218 |
| 2017 | $506 | $6,490 | $990 | $5,500 |
| 2016 | $502 | $6,468 | $990 | $5,478 |
| 2015 | $479 | $6,160 | $990 | $5,170 |
| 2014 | $481 | $6,160 | $990 | $5,170 |
Property History
| Date | Event | Price | List to Sale | Price per Sq Ft |
|---|---|---|---|---|
| 11/25/2025 11/25/25 | For Sale | $115,000 | -- | $116 / Sq Ft |
Purchase History
| Date | Type | Sale Price | Title Company |
|---|---|---|---|
| Warranty Deed | -- | None Available | |
| Warranty Deed | -- | -- | |
| Sheriffs Deed | $56,000 | -- | |
| Warranty Deed | -- | -- | |
| Warranty Deed | -- | -- |
Mortgage History
| Date | Status | Loan Amount | Loan Type |
|---|---|---|---|
| Open | $56,400 | Purchase Money Mortgage | |
| Previous Owner | $61,500 | No Value Available | |
| Previous Owner | $7,500 | No Value Available |
Source: MLS Technology
MLS Number: 2548199
APN: 1020-00-008-013-0-000-00
- 39668 S Barton St
- 902 Cynthia St Unit 53
- 902 Cynthia St Unit 56
- 902 Cynthia St Unit 34
- 902 Cynthia St Unit 43
- 902 Cynthia St Unit 46
- 902 Cynthia St Unit 35
- 902 Cynthia St Unit 37
- 902 Cynthia St Unit 54
- 902 Cynthia St Unit 50
- 902 Cynthia St Unit 17
- 902 Cynthia St Unit 51
- 902 Cynthia St Unit 29
- 902 Cynthia St Unit 55
- 902 Cynthia St Unit 52
- 902 Cynthia St Unit 39
