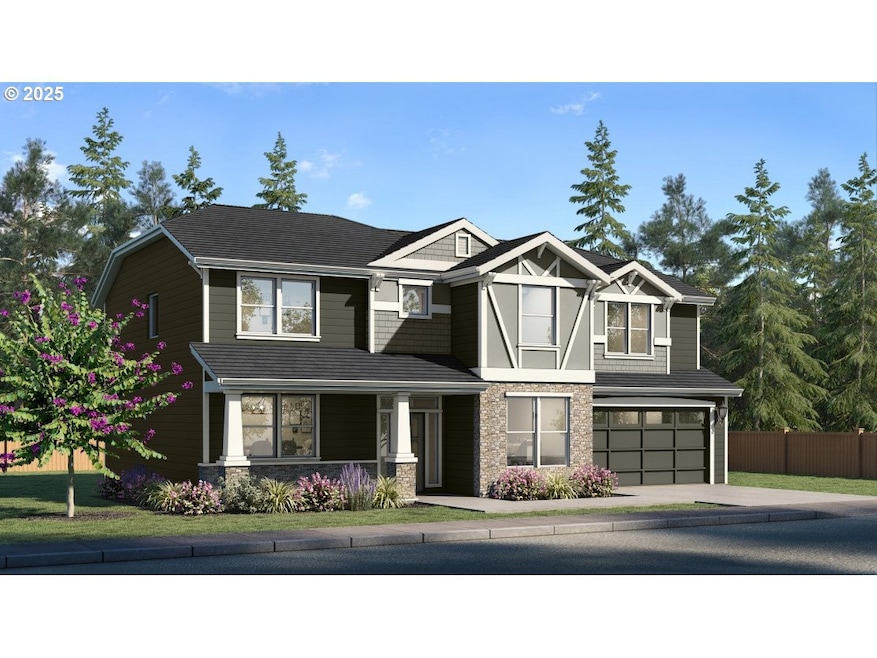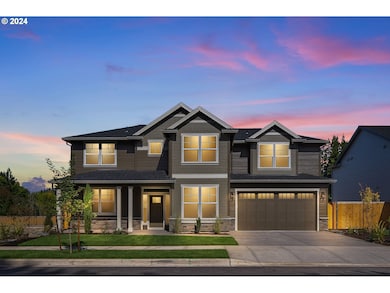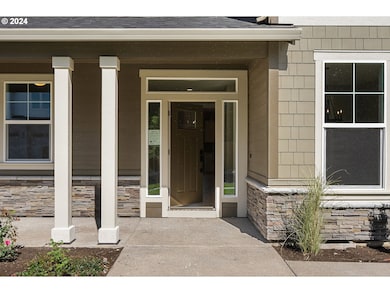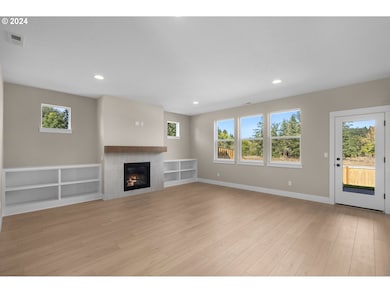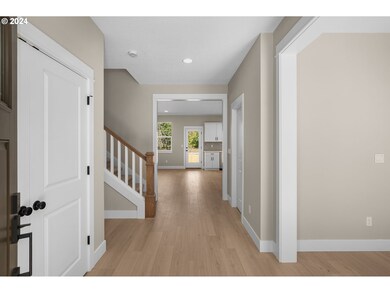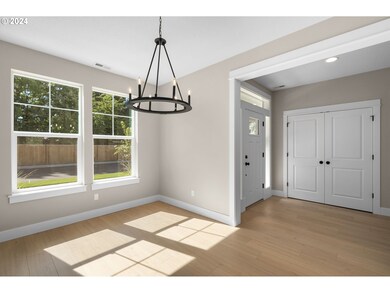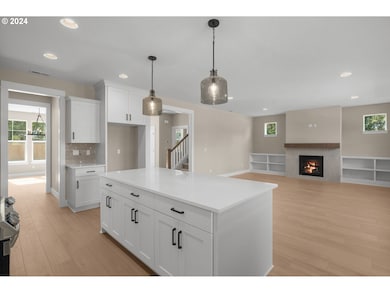1103 NW Alma Ct Unit L - 5 Hillsboro, OR 97124
West Hillsboro NeighborhoodEstimated payment $4,633/month
Highlights
- New Construction
- Craftsman Architecture
- Quartz Countertops
- View of Trees or Woods
- Mud Room
- Private Yard
About This Home
Final 2 Homes! Welcome to Krussman Park by local home builder Westwood Homes! This stunning new luxury home is located in the heart of Hillsboro, close enough to downtown and tucked away in a tranquil setting with private views. This versatile floorplan offers a spacious great room with built-ins and fireplace, a gourmet kitchen with large quartz island and stainless steel appliances! . Outstanding drop zone off the 3-car garage as you enter the mudroom with a generous pantry including an appliance bar. Upstairs boasts 5 very spacious bedrooms (5th bedroom makes for great bonus/flex space) The Primary Suite is a luxurious retreat and features a huge oversized closet. This home offers a Large covered patio, a fully landscaped yard, complete with irrigation, fencing and beautiful views! All homes are solar ready, have tankless water heaters, ample storage and luxury finishes throughout. Concessions available. Please contact agent. Use of preferred lenders can trigger maximum incentives
Home Details
Home Type
- Single Family
Est. Annual Taxes
- $1,385
Year Built
- Built in 2025 | New Construction
Lot Details
- 5,227 Sq Ft Lot
- Cul-De-Sac
- Fenced
- Gentle Sloping Lot
- Sprinkler System
- Landscaped with Trees
- Private Yard
HOA Fees
- $30 Monthly HOA Fees
Parking
- 3 Car Attached Garage
- Garage on Main Level
- Tandem Garage
- Garage Door Opener
- Driveway
- On-Street Parking
Home Design
- Craftsman Architecture
- Composition Roof
- Lap Siding
- Cement Siding
- Concrete Perimeter Foundation
Interior Spaces
- 3,032 Sq Ft Home
- 2-Story Property
- Built-In Features
- Gas Fireplace
- Double Pane Windows
- Mud Room
- Family Room
- Living Room
- Dining Room
- Den
- Laminate Flooring
- Views of Woods
- Crawl Space
Kitchen
- Butlers Pantry
- Convection Oven
- Free-Standing Gas Range
- Range Hood
- Microwave
- Plumbed For Ice Maker
- Dishwasher
- Stainless Steel Appliances
- Kitchen Island
- Quartz Countertops
- Tile Countertops
- Disposal
Bedrooms and Bathrooms
- 5 Bedrooms
- Soaking Tub
Schools
- Patterson Elementary School
- Evergreen Middle School
- Liberty High School
Utilities
- Central Air
- Heating System Uses Gas
- High Speed Internet
Additional Features
- Accessibility Features
- ENERGY STAR Qualified Equipment for Heating
- Covered Patio or Porch
Listing and Financial Details
- Builder Warranty
- Home warranty included in the sale of the property
- Assessor Parcel Number R2230870
Community Details
Overview
- Rolling Rock Community Management Association, Phone Number (503) 330-2405
- Krussman Subdivision
Additional Features
- Common Area
- Resident Manager or Management On Site
Map
Home Values in the Area
Average Home Value in this Area
Property History
| Date | Event | Price | Change | Sq Ft Price |
|---|---|---|---|---|
| 08/11/2025 08/11/25 | Pending | -- | -- | -- |
| 05/01/2025 05/01/25 | For Sale | $849,950 | -- | $280 / Sq Ft |
Source: Regional Multiple Listing Service (RMLS)
MLS Number: 119388501
- 1079 NW Alma Ct
- 1195 NW Garibaldi St
- 923 NW Brookhill St
- 807 NW Brookhill St
- 711 NW Connell Ave
- 1426 NW 7th Ave
- 437 NW Freeman Ave
- 439 NW Garibaldi St
- 1055 NW Jackson St
- 427 NW Garibaldi St
- 1756 NW 9th Ave
- 456 NW Dennis Ave
- 1560 NW 6th Ave
- 555 NW Hertel St
- 865 NW Val Ct
- 202 NW Quail Gardens Place
- 856 NW Val Ct
- 0 NW Padgett Rd
- 1676 NE 2nd Ave
- 1775 NE Carole Ct
