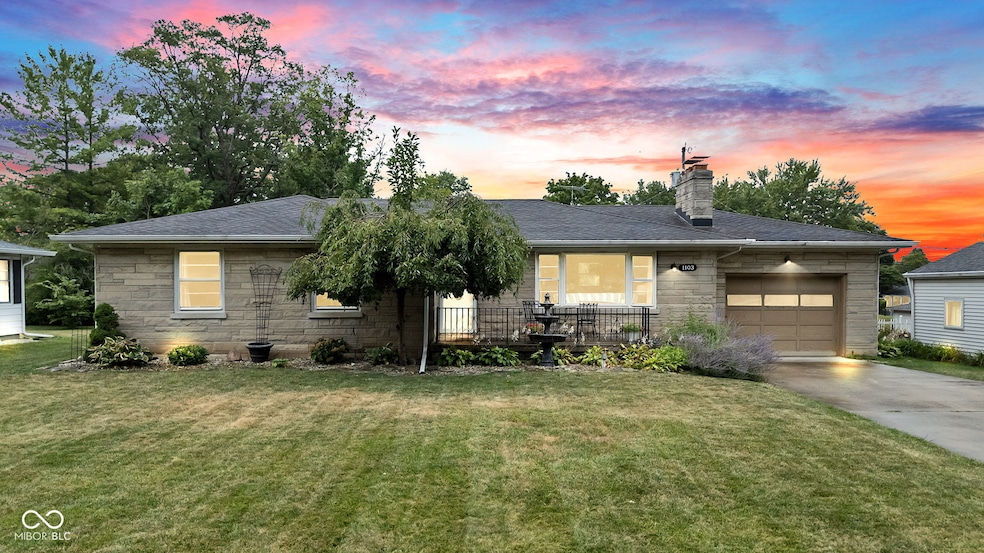
1103 Parkside Dr New Castle, IN 47362
New Castle NeighborhoodEstimated payment $1,384/month
Highlights
- Ranch Style House
- Park or Greenbelt View
- Formal Dining Room
- Wood Flooring
- No HOA
- 4-minute walk to Baker Park
About This Home
Welcome to this inviting 3-bedroom, 2-bath home perfectly situated across from a beautiful park and just a short walk to the local high school. From the moment you step inside, you'll love the spacious living room featuring a large picture window that frames serene views of the green space right across the street. The main floor boasts a fully remodeled bathroom (2024), adding a fresh, modern touch. Stay comfortable year-round with efficient hydronic baseboard heating and enjoy peace of mind with a brand-new 2.5-ton AC condenser and air handler (2024), along with 14 inches of new fiberglass insulation for energy efficiency. The finished basement is perfect for entertaining, complete with a cozy living room with fireplace and a built-in bar. Outside, enjoy your private oasis in the fully fenced backyard with durable white vinyl privacy fencing and handy shed great for its available storage. Come see this lovely home before it is gone!
Home Details
Home Type
- Single Family
Est. Annual Taxes
- $1,680
Year Built
- Built in 1954
Lot Details
- 10,367 Sq Ft Lot
Parking
- 1 Car Attached Garage
Home Design
- Ranch Style House
- Block Foundation
- Stone
Interior Spaces
- Fireplace Features Masonry
- Family Room with Fireplace
- Living Room with Fireplace
- Formal Dining Room
- Park or Greenbelt Views
Kitchen
- Electric Oven
- Range Hood
- Microwave
- Dishwasher
- Disposal
Flooring
- Wood
- Carpet
- Laminate
- Vinyl
Bedrooms and Bathrooms
- 3 Bedrooms
Finished Basement
- Fireplace in Basement
- Laundry in Basement
- Basement Storage
Outdoor Features
- Shed
- Storage Shed
Utilities
- Central Air
- Baseboard Heating
- Gas Water Heater
Community Details
- No Home Owners Association
- Park Place Subdivision
Listing and Financial Details
- Tax Lot 10
- Assessor Parcel Number 331222410113000016
Map
Home Values in the Area
Average Home Value in this Area
Tax History
| Year | Tax Paid | Tax Assessment Tax Assessment Total Assessment is a certain percentage of the fair market value that is determined by local assessors to be the total taxable value of land and additions on the property. | Land | Improvement |
|---|---|---|---|---|
| 2024 | $1,680 | $168,000 | $17,900 | $150,100 |
| 2023 | $1,649 | $164,900 | $17,900 | $147,000 |
| 2022 | $1,458 | $145,800 | $17,900 | $127,900 |
| 2021 | $1,309 | $130,900 | $15,600 | $115,300 |
| 2020 | $1,336 | $127,000 | $15,600 | $111,400 |
| 2019 | $1,098 | $104,100 | $15,600 | $88,500 |
| 2018 | $1,062 | $101,100 | $14,200 | $86,900 |
| 2017 | $1,055 | $100,300 | $14,200 | $86,100 |
| 2016 | $1,065 | $101,700 | $13,800 | $87,900 |
| 2014 | $1,015 | $101,500 | $14,300 | $87,200 |
| 2013 | $1,015 | $98,600 | $14,600 | $84,000 |
Property History
| Date | Event | Price | Change | Sq Ft Price |
|---|---|---|---|---|
| 09/04/2025 09/04/25 | Pending | -- | -- | -- |
| 09/02/2025 09/02/25 | For Sale | $230,000 | +58.6% | $86 / Sq Ft |
| 06/14/2019 06/14/19 | Sold | $145,000 | 0.0% | $54 / Sq Ft |
| 05/22/2019 05/22/19 | Pending | -- | -- | -- |
| 05/17/2019 05/17/19 | For Sale | $145,000 | 0.0% | $54 / Sq Ft |
| 04/30/2019 04/30/19 | Pending | -- | -- | -- |
| 04/29/2019 04/29/19 | For Sale | $145,000 | +62.9% | $54 / Sq Ft |
| 09/05/2014 09/05/14 | Sold | $89,000 | 0.0% | $66 / Sq Ft |
| 06/23/2014 06/23/14 | Pending | -- | -- | -- |
| 06/21/2014 06/21/14 | Off Market | $89,000 | -- | -- |
| 03/21/2014 03/21/14 | For Sale | $98,600 | -- | $74 / Sq Ft |
Purchase History
| Date | Type | Sale Price | Title Company |
|---|---|---|---|
| Warranty Deed | $145,000 | First American Title Insurance | |
| Deed | $89,000 | -- |
Mortgage History
| Date | Status | Loan Amount | Loan Type |
|---|---|---|---|
| Open | $137,750 | New Conventional |
Similar Homes in New Castle, IN
Source: MIBOR Broker Listing Cooperative®
MLS Number: 22059438
APN: 33-12-22-410-113.000-016






