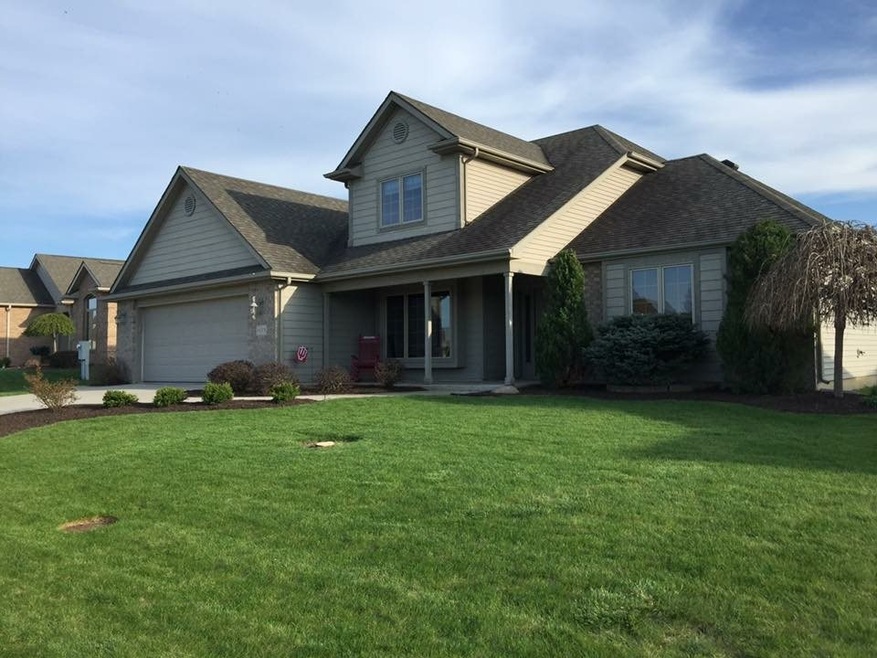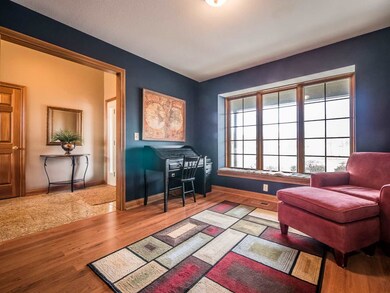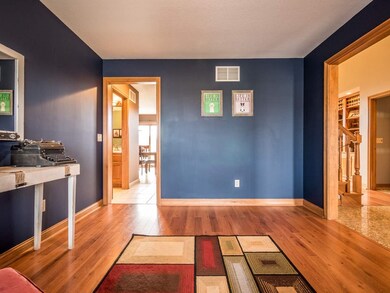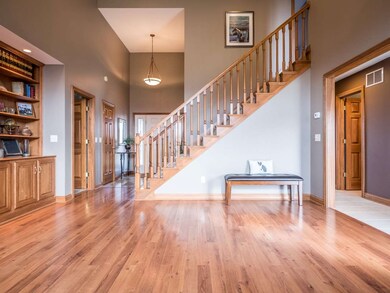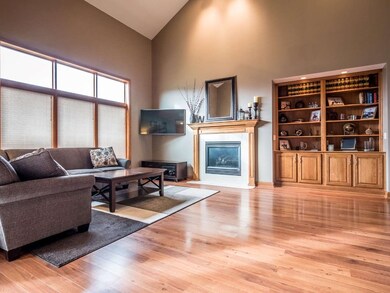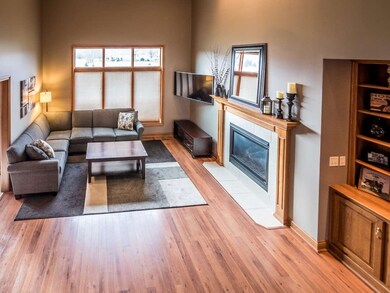
1103 Phaeton Way Auburn, IN 46706
Highlights
- Primary Bedroom Suite
- Vaulted Ceiling
- Backs to Open Ground
- Open Floorplan
- Traditional Architecture
- Community Pool
About This Home
As of February 2017Don't miss your opportunity to own this immaculate home in Bridgewater! Entering the inviting foyer, you will notice that the living room showcases a cathedral ceiling, large windows, recessed lighting, a cozy fireplace and beautiful built-in bookcases. This room will become a favorite gathering space for friends & family with its open layout to the breakfast nook and kitchen. You'll find an abundance of cabinet and counter space in the kitchen including the breakfast bar which is perfect for casual meals. The stainless steel appliances are included! Just off the foyer you will find a spacious den (this could be used as a formal dining space or home office). The roomy main level master suite has a large walk in closet with built in organizers, a private bath featuring a jetted tub, separate shower and dual sink vanity. Upstairs there are two additional bedrooms and a full bathroom. The fenced in back yard provides a great place for pets and kids to run and play. The Bridgewater community offers many amenities including a pool, tennis courts as well as community events at the clubhouse. Be sure to add this home to your list to see!
Home Details
Home Type
- Single Family
Est. Annual Taxes
- $1,569
Year Built
- Built in 2002
Lot Details
- 0.28 Acre Lot
- Lot Dimensions are 80x150
- Backs to Open Ground
- Property is Fully Fenced
- Aluminum or Metal Fence
- Landscaped
- Level Lot
HOA Fees
- $25 Monthly HOA Fees
Parking
- 2 Car Attached Garage
- Garage Door Opener
Home Design
- Traditional Architecture
- Brick Exterior Construction
- Slab Foundation
- Vinyl Construction Material
Interior Spaces
- 1,900 Sq Ft Home
- 1.5-Story Property
- Open Floorplan
- Built-in Bookshelves
- Tray Ceiling
- Vaulted Ceiling
- Entrance Foyer
- Living Room with Fireplace
- Formal Dining Room
Kitchen
- Eat-In Kitchen
- Breakfast Bar
- Electric Oven or Range
Bedrooms and Bathrooms
- 3 Bedrooms
- Primary Bedroom Suite
- Split Bedroom Floorplan
- Walk-In Closet
- Bathtub With Separate Shower Stall
- Garden Bath
Laundry
- Laundry on main level
- Washer and Electric Dryer Hookup
Location
- Suburban Location
Utilities
- Forced Air Heating and Cooling System
- Heating System Uses Gas
Listing and Financial Details
- Assessor Parcel Number 17-06-28-127-041.000-025
Community Details
Recreation
- Community Pool
Ownership History
Purchase Details
Home Financials for this Owner
Home Financials are based on the most recent Mortgage that was taken out on this home.Purchase Details
Home Financials for this Owner
Home Financials are based on the most recent Mortgage that was taken out on this home.Purchase Details
Similar Homes in Auburn, IN
Home Values in the Area
Average Home Value in this Area
Purchase History
| Date | Type | Sale Price | Title Company |
|---|---|---|---|
| Warranty Deed | -- | -- | |
| Warranty Deed | -- | -- | |
| Deed | $136,666 | -- |
Mortgage History
| Date | Status | Loan Amount | Loan Type |
|---|---|---|---|
| Open | $100,000 | New Conventional | |
| Previous Owner | $185,204 | New Conventional | |
| Previous Owner | $172,800 | New Conventional |
Property History
| Date | Event | Price | Change | Sq Ft Price |
|---|---|---|---|---|
| 02/20/2017 02/20/17 | Sold | $209,000 | -3.6% | $110 / Sq Ft |
| 01/23/2017 01/23/17 | Pending | -- | -- | -- |
| 01/10/2017 01/10/17 | For Sale | $216,900 | +19.5% | $114 / Sq Ft |
| 08/14/2015 08/14/15 | Sold | $181,500 | -6.9% | $96 / Sq Ft |
| 06/22/2015 06/22/15 | Pending | -- | -- | -- |
| 03/05/2015 03/05/15 | For Sale | $194,900 | -- | $103 / Sq Ft |
Tax History Compared to Growth
Tax History
| Year | Tax Paid | Tax Assessment Tax Assessment Total Assessment is a certain percentage of the fair market value that is determined by local assessors to be the total taxable value of land and additions on the property. | Land | Improvement |
|---|---|---|---|---|
| 2024 | $2,047 | $291,000 | $40,000 | $251,000 |
| 2023 | $1,845 | $281,500 | $38,500 | $243,000 |
| 2022 | $1,777 | $244,300 | $34,400 | $209,900 |
| 2021 | $1,798 | $238,800 | $34,400 | $204,400 |
| 2020 | $1,566 | $221,200 | $32,800 | $188,400 |
| 2019 | $2,046 | $219,800 | $32,800 | $187,000 |
| 2018 | $1,771 | $190,500 | $32,800 | $157,700 |
| 2017 | $1,741 | $185,500 | $32,800 | $152,700 |
| 2016 | $1,791 | $185,600 | $32,800 | $152,800 |
| 2014 | $1,767 | $176,700 | $32,800 | $143,900 |
Agents Affiliated with this Home
-

Seller's Agent in 2017
Kelly York
North Eastern Group Realty
(260) 573-2510
290 Total Sales
-

Buyer's Agent in 2017
Vicki Topp
CENTURY 21 Bradley Realty, Inc
(260) 450-2920
178 Total Sales
-

Seller's Agent in 2015
Robert Blythe
North Eastern Group Realty
(260) 760-5891
102 Total Sales
-
R
Seller Co-Listing Agent in 2015
Ryan Blythe
North Eastern Group Realty
(260) 494-9490
97 Total Sales
-
C
Buyer's Agent in 2015
Chelsea Koehl
CENTURY 21 Bradley Realty, Inc
(260) 399-1177
62 Total Sales
Map
Source: Indiana Regional MLS
MLS Number: 201701118
APN: 17-06-28-127-041.000-025
- 1208 Phaeton Way
- 1114 Packard Place
- 1102 Cabriolet Blvd
- 1051 Morningstar Rd
- 1306 Troon Ct
- 910 E 3rd St
- 1403 Old Briar Trail
- 1217 Virginia Ln
- 408 Duryea Dr
- 2002 Approach Dr
- 702 E 5th St
- 719 E 7th St
- 2001 Bogey Ct
- 2021 Fairway Dr
- 0 S Cleveland St Unit 202511092
- 902 Midway Dr
- 2008 Bogey Ct
- 3563 County Road 40a
- 806 Deer Ridge Crossing
- 709 N Cedar St
