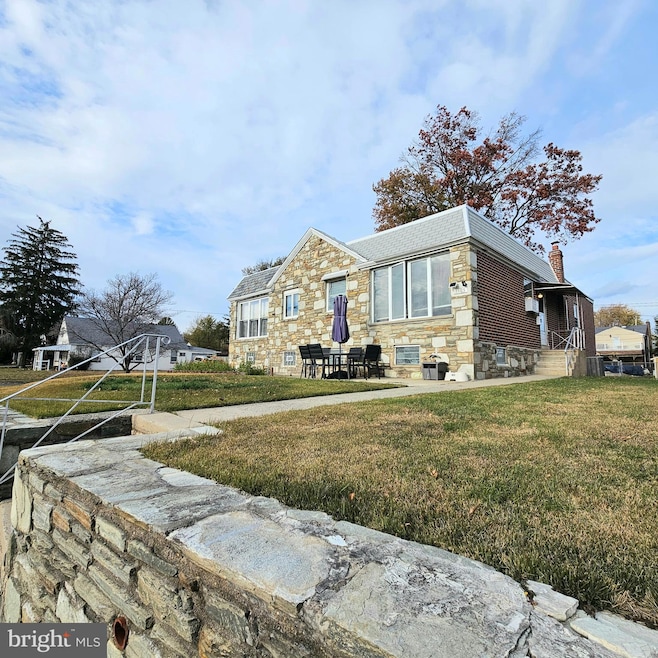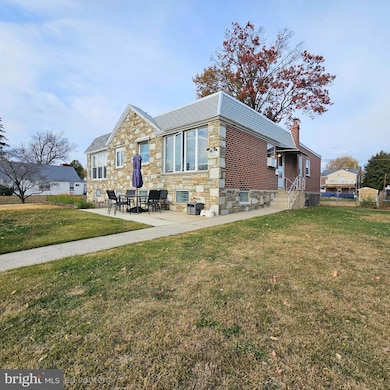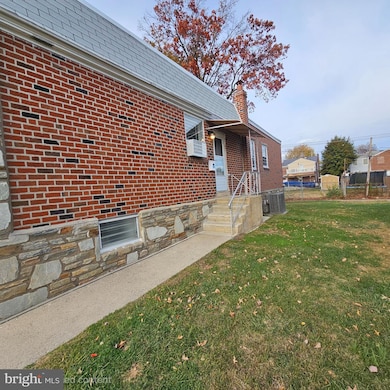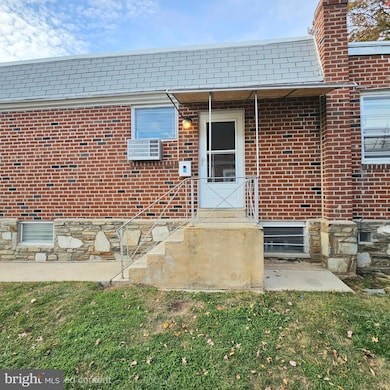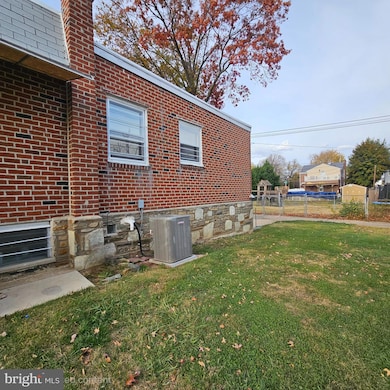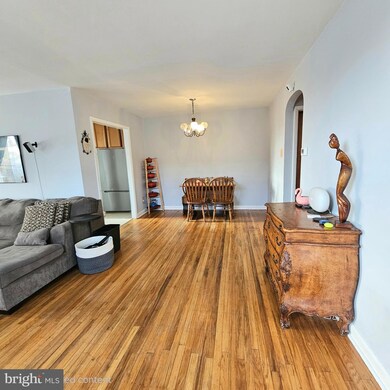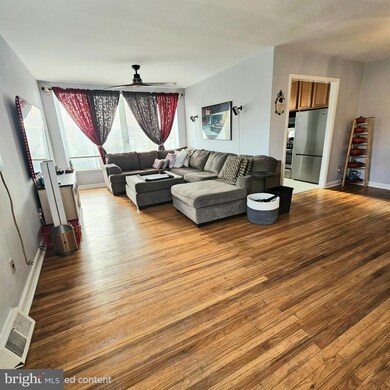1103 Ripley St Philadelphia, PA 19111
Fox Chase NeighborhoodEstimated payment $2,181/month
Highlights
- Very Popular Property
- Rambler Architecture
- No HOA
- Traditional Floor Plan
- Wood Flooring
- Stainless Steel Appliances
About This Home
Welcome to 1103 Ripley Street a well-maintained 3-bedroom, 2-bathroom semi-twin ranch rambler offering comfort, convenience, and classic Northeast Philadelphia charm. With 1,051 sq ft of upper living space, this home provides an inviting layout perfect for both everyday living and easy entertaining. Step inside to a bright and open main level featuring a generous living area and a functional kitchen equipped with stainless steel appliances including a newer dishwasher. Follow the Dining area and the hallway with Three well-sized bedrooms and a full bathroom that offers ample space for family, guests, or a home office. The finished basement adds a valuable versatility deal for a recreation room, home gym, or additional storage. Outside, enjoy the extended front concrete patio, perfect for relaxing outdoors, along with a front and side yard that enhances the home’s curb appeal. A 2-car driveway provides convenient off-street parking. The home’s stone and brick exterior offers excellent durability and timeless style. Located in a quiet residential pocket of Northeast Philadelphia, this property offers easy access to local shopping, schools, public transit, and major roadways. Stop by and see what else this property has to offer! Don’t miss it! Sold in as-is condition..
Listing Agent
(215) 668-8908 lorryhuntrealtor@gmail.com Keller Williams Main Line License #RS323209 Listed on: 11/16/2025

Townhouse Details
Home Type
- Townhome
Est. Annual Taxes
- $4,031
Year Built
- Built in 1956
Lot Details
- 3,583 Sq Ft Lot
- Lot Dimensions are 31.00 x 111.00
- Front and Side Yard
- Property is in very good condition
Home Design
- Semi-Detached or Twin Home
- Rambler Architecture
- Brick Foundation
- Chimney Cap
- Masonry
Interior Spaces
- 1,051 Sq Ft Home
- Property has 1 Level
- Traditional Floor Plan
- Ceiling Fan
- Dining Area
- Flood Lights
Kitchen
- Gas Oven or Range
- Built-In Range
- Stove
- Built-In Microwave
- Dishwasher
- Stainless Steel Appliances
- Disposal
Flooring
- Wood
- Carpet
- Vinyl
Bedrooms and Bathrooms
- 3 Main Level Bedrooms
- Walk-in Shower
Laundry
- Dryer
- Washer
Finished Basement
- Heated Basement
- Walk-Out Basement
- Interior and Rear Basement Entry
- Laundry in Basement
- Basement Windows
Parking
- 2 Parking Spaces
- 2 Driveway Spaces
- Lighted Parking
- On-Street Parking
- Off-Site Parking
Outdoor Features
- Brick Porch or Patio
- Exterior Lighting
Schools
- Fox Chase Elementary School
- Cca Baldi Middle School
- George Washington High School
Utilities
- Forced Air Heating and Cooling System
- Cooling System Utilizes Natural Gas
- Wall Furnace
- Natural Gas Water Heater
- Public Septic
- Phone Available
Listing and Financial Details
- Tax Lot 6043
- Assessor Parcel Number 631295500
Community Details
Overview
- No Home Owners Association
- Fox Chase Subdivision
Pet Policy
- Pets Allowed
Security
- Storm Doors
Map
Home Values in the Area
Average Home Value in this Area
Tax History
| Year | Tax Paid | Tax Assessment Tax Assessment Total Assessment is a certain percentage of the fair market value that is determined by local assessors to be the total taxable value of land and additions on the property. | Land | Improvement |
|---|---|---|---|---|
| 2026 | $3,157 | $288,000 | $57,600 | $230,400 |
| 2025 | $3,157 | $288,000 | $57,600 | $230,400 |
| 2024 | $3,157 | $288,000 | $57,600 | $230,400 |
| 2023 | $3,157 | $225,500 | $45,100 | $180,400 |
| 2022 | $2,858 | $225,500 | $45,100 | $180,400 |
| 2021 | $2,858 | $0 | $0 | $0 |
| 2020 | $2,858 | $0 | $0 | $0 |
| 2019 | $2,602 | $0 | $0 | $0 |
| 2018 | $1,901 | $0 | $0 | $0 |
| 2017 | $2,321 | $0 | $0 | $0 |
| 2016 | $1,901 | $0 | $0 | $0 |
| 2015 | $1,820 | $0 | $0 | $0 |
| 2014 | -- | $165,800 | $57,094 | $108,706 |
| 2012 | -- | $21,408 | $3,703 | $17,705 |
Property History
| Date | Event | Price | List to Sale | Price per Sq Ft |
|---|---|---|---|---|
| 11/16/2025 11/16/25 | For Sale | $350,000 | -- | $333 / Sq Ft |
Purchase History
| Date | Type | Sale Price | Title Company |
|---|---|---|---|
| Deed | $305,000 | -- | |
| Deed | $207,000 | Glendale Abstract Lp | |
| Deed | $85,000 | -- |
Mortgage History
| Date | Status | Loan Amount | Loan Type |
|---|---|---|---|
| Open | $299,475 | FHA | |
| Closed | $15,250 | No Value Available |
Source: Bright MLS
MLS Number: PAPH2559748
APN: 631295500
- 1007 Ripley St
- 8012 Lawndale Ave
- 1010 Griffith St
- 1200 Stanwood St
- 1627 Rhawn St
- 825 Rhawn St
- 8101 Verree Rd
- 806 Griffith St
- 8310 Tabor Ave
- 8010 Ferndale St
- 8019 Ryers Ave
- 8305 Strahle Place
- 8027 Ryers Ave
- 7836 Lorna Dr
- 8339 Strahle Place
- 920 Napfle Ave
- 729 Solly Ave
- 1443 Rhawn St
- 7831 Lorna Dr
- 8012 Halstead St
- 1201-1249 Rhawn St
- 1125 Solly Ave
- 7913 Dungan Rd Unit 1B
- 920 Emerson St
- 8118 Verree Rd
- 825 Solly Ave Unit 1ST FLR.
- 8111 Ryers Ave Unit 2F
- 7615-7617 Rising Sun Ave
- 1115 Faunce St
- 703 Hoffnagle St Unit 2
- 7810-7820 Algon
- 7958 Langdon St Unit 2
- 1606 Rhawn St Unit 5
- 1606 Rhawn St Unit 4
- 8514 Verree Rd Unit 2
- 7801 Algon Ave
- 7850 Oxford Ave Unit 4
- 8303 Ridgeway St Unit 2 ND FLOOR
- 7909 Oxford Ave
- 1635 Griffith St Unit 1ST FLOOR
