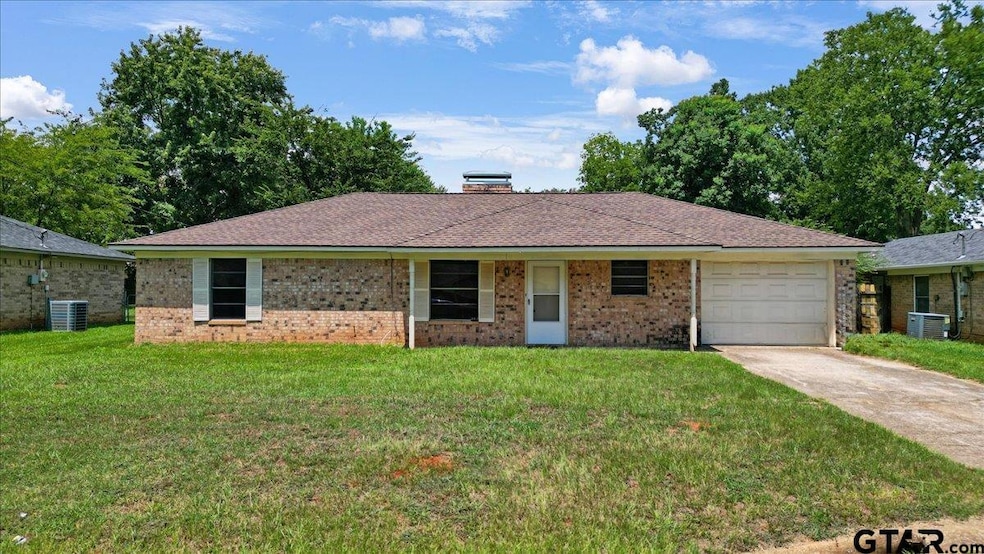
1103 Russell Dr Whitehouse, TX 75791
Estimated payment $1,353/month
Highlights
- Traditional Architecture
- Den
- Walk-In Closet
- Gus Winston Cain Elementary School Rated A
- Covered Patio or Porch
- Bathtub with Shower
About This Home
Welcome to this charming 3-bedroom, 2-bathroom home in the heart of Whitehouse, TX. With 1,384 square feet of comfortable living space, this residence offers a warm and inviting atmosphere perfect for families, first-time buyers, or anyone seeking a peaceful retreat. Situated on a 0.210-acre lot, the property provides a nice balance of outdoor space without overwhelming maintenance. Inside, you’ll find a thoughtfully designed layout featuring a spacious living area that flows seamlessly into the kitchen and dining spaces, ideal for everyday living and entertaining. The primary suite offers a private bath, while the additional bedrooms provide versatility for guests, children, or a home office. Large windows fill the home with natural light, creating an airy feel throughout. Outside, the backyard is perfect for relaxation, gardening, or weekend gatherings. Located in a desirable neighborhood, you’ll enjoy close proximity to schools, parks, shopping, and dining. This Whitehouse gem combines comfort, convenience, and value—ready for you to move in and make it your own.
Home Details
Home Type
- Single Family
Est. Annual Taxes
- $3,487
Year Built
- Built in 1983
Lot Details
- 9,148 Sq Ft Lot
- Wood Fence
Parking
- 1 Car Garage
Home Design
- Traditional Architecture
- Brick Exterior Construction
- Slab Foundation
- Shingle Roof
- Composition Roof
Interior Spaces
- 1,384 Sq Ft Home
- 1-Story Property
- Ceiling Fan
- Wood Burning Fireplace
- Living Room
- Combination Kitchen and Dining Room
- Den
- Utility Room
- Carpet
- Fire and Smoke Detector
Kitchen
- Electric Oven or Range
- Dishwasher
Bedrooms and Bathrooms
- 3 Bedrooms
- Walk-In Closet
- Dressing Area
- 2 Full Bathrooms
- Tile Bathroom Countertop
- Bathtub with Shower
Outdoor Features
- Covered Patio or Porch
Schools
- Whitehouse - Cain Elementary School
- Whitehouse Middle School
- Whitehouse High School
Utilities
- Central Air
- Heating Available
Community Details
- S174220 Southside Subdivision
Map
Home Values in the Area
Average Home Value in this Area
Tax History
| Year | Tax Paid | Tax Assessment Tax Assessment Total Assessment is a certain percentage of the fair market value that is determined by local assessors to be the total taxable value of land and additions on the property. | Land | Improvement |
|---|---|---|---|---|
| 2024 | $3,487 | $175,046 | $35,585 | $139,461 |
| 2023 | $3,987 | $200,124 | $35,585 | $164,539 |
| 2022 | $3,451 | $153,019 | $18,763 | $134,256 |
| 2021 | $2,917 | $121,418 | $18,763 | $102,655 |
| 2020 | $2,990 | $121,418 | $18,763 | $102,655 |
| 2019 | $2,912 | $114,509 | $12,940 | $101,569 |
| 2018 | $2,633 | $108,875 | $12,940 | $95,935 |
| 2017 | $2,493 | $114,725 | $12,940 | $101,785 |
| 2016 | $2,259 | $103,956 | $12,940 | $91,016 |
| 2015 | $2,132 | $100,115 | $12,940 | $87,175 |
| 2014 | $2,132 | $97,107 | $12,940 | $84,167 |
Property History
| Date | Event | Price | Change | Sq Ft Price |
|---|---|---|---|---|
| 08/13/2025 08/13/25 | For Sale | $194,900 | -- | $141 / Sq Ft |
Purchase History
| Date | Type | Sale Price | Title Company |
|---|---|---|---|
| Warranty Deed | -- | None Available |
Mortgage History
| Date | Status | Loan Amount | Loan Type |
|---|---|---|---|
| Closed | $72,640 | Unknown |
Similar Homes in Whitehouse, TX
Source: Greater Tyler Association of REALTORS®
MLS Number: 25012279
APN: 1-74220-0000-00-042000
- 814 Jack Brown
- 609 Hagan Rd
- 818 Texas 110
- 1104 Park Meadows Dr
- 1104 Pk Mdws Dr
- 1306 Candice Dr
- 114 S Rainbow Dr
- 1808 Forestdale Blvd
- 401 Rosebrook Cir
- 407 Willingham Rd
- 13440 County Road 2134
- 502 W Main St
- 13757 County Road 2133
- 101 Maji
- 309 Woodhaven Dr
- 1750 Centennial Pkwy
- 1575 Skidmore Ln
- 14245 Fm 2964
- 2946 Guinn Farms Rd
- 2525 Roy Rd






