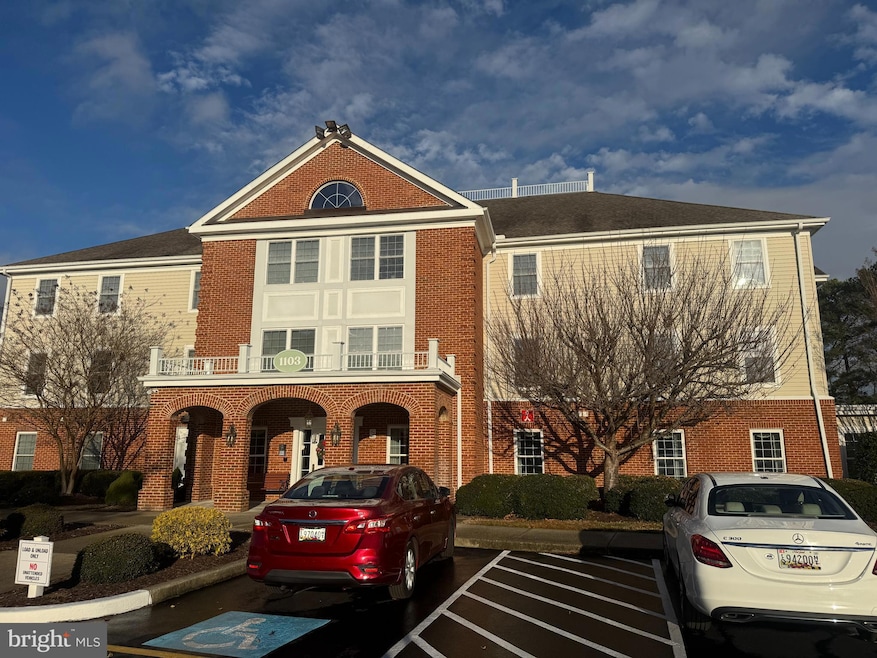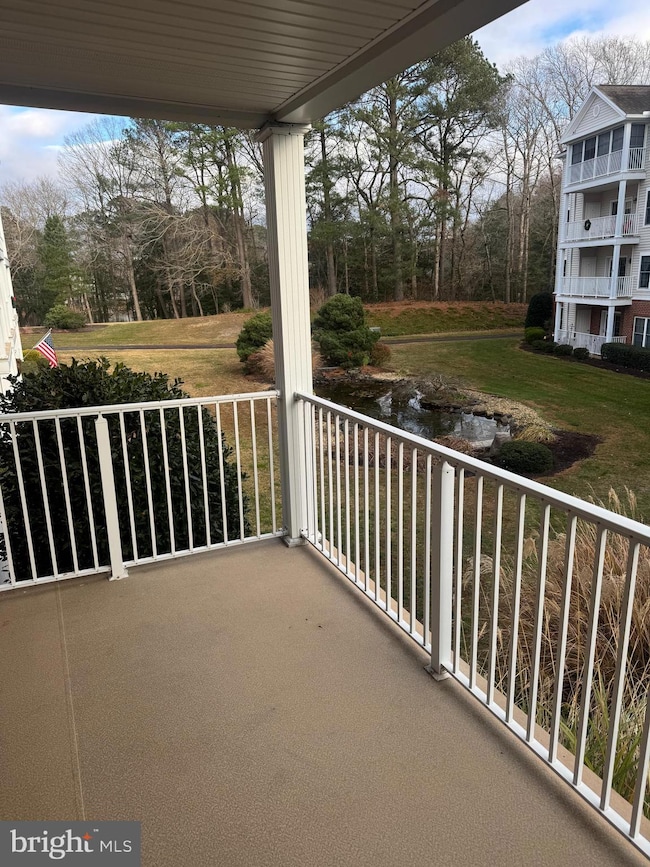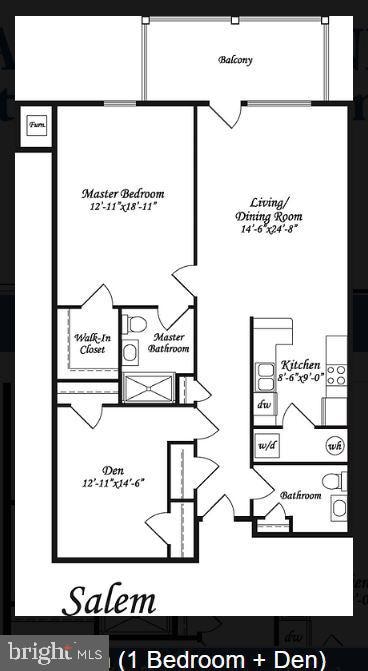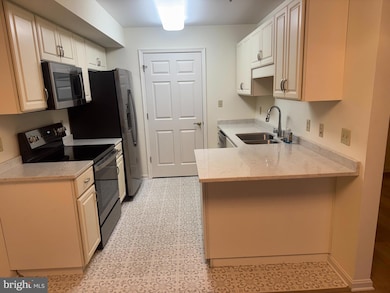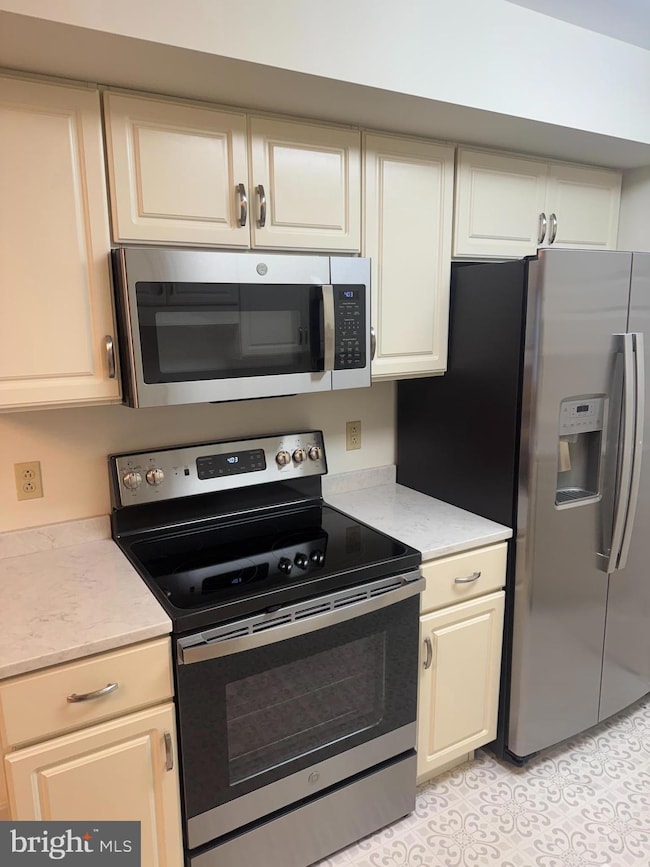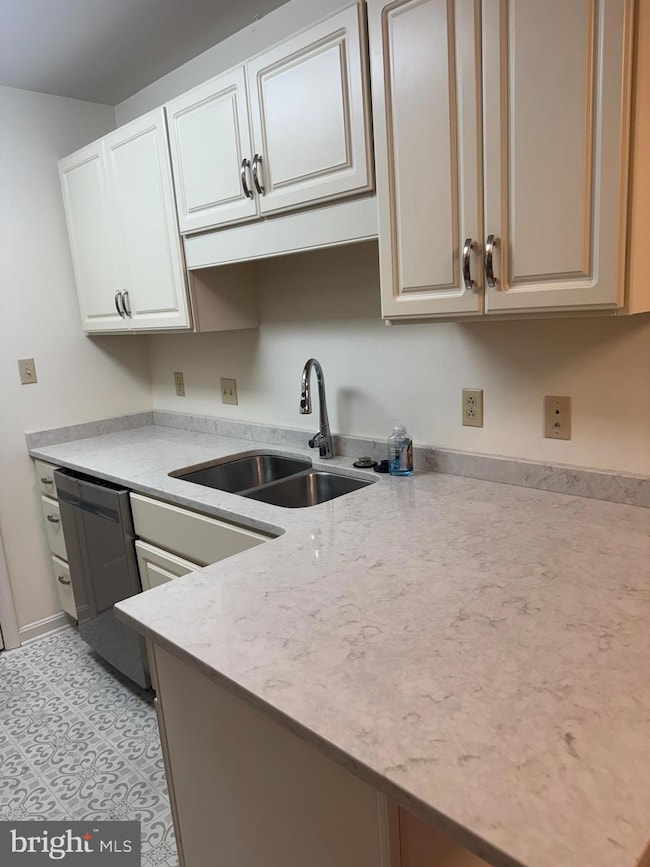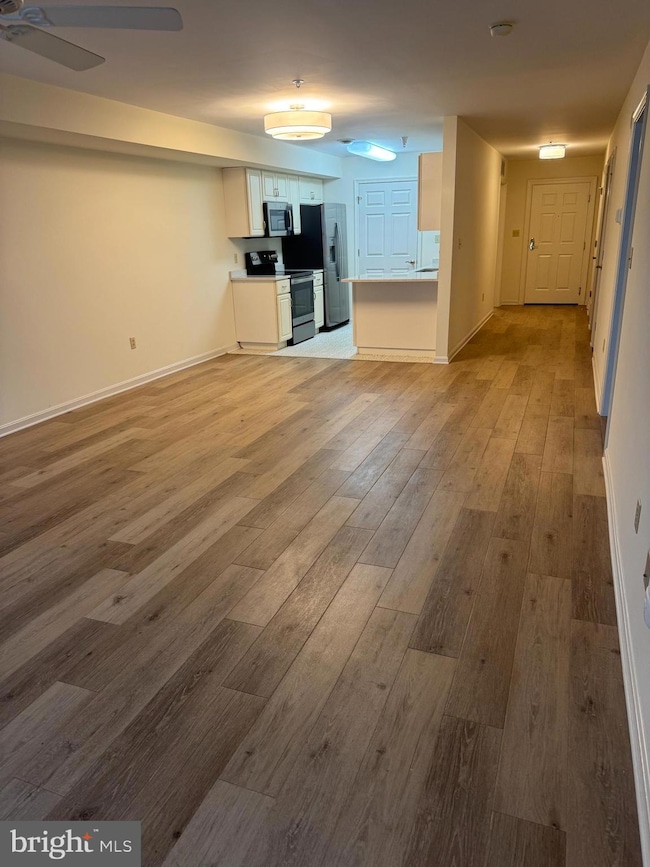1103 S Schumaker Dr Unit C102 Salisbury, MD 21804
South Salisbury NeighborhoodHighlights
- Active Adult
- Contemporary Architecture
- Walk-In Closet
- Open Floorplan
- Breakfast Area or Nook
- Recessed Lighting
About This Home
Come see this large 1 bedroom, 1.5 bath with den, open and airy floor plan at the retirement community of Mallard Landing. All new Quartz countertops, SS appliances, cabinetry, lighting and LVP flooring set this condo apart. First floor access, so no elevator needed and located steps from the main entrance.
The rent includes all community/condo fees as a Landlord expense. Tenant's will need to participate in Mallard Landing's dining program.
Listing Agent
(410) 422-3672 Andy.ball@svn.com SVN |Miller Commercial Real Estate License #36569 Listed on: 12/10/2024

Condo Details
Home Type
- Condominium
Est. Annual Taxes
- $872
Year Built
- Built in 2002 | Remodeled in 2023
Lot Details
- Sprinkler System
- Property is in excellent condition
Home Design
- Contemporary Architecture
- Entry on the 1st floor
Interior Spaces
- 1,171 Sq Ft Home
- Property has 4 Levels
- Open Floorplan
- Ceiling Fan
- Recessed Lighting
- Window Treatments
- Combination Dining and Living Room
- Stacked Washer and Dryer
Kitchen
- Breakfast Area or Nook
- Electric Oven or Range
- Built-In Microwave
- Ice Maker
- Dishwasher
- Disposal
Bedrooms and Bathrooms
- 1 Main Level Bedroom
- En-Suite Bathroom
- Walk-In Closet
- Walk-in Shower
Parking
- 118 Open Parking Spaces
- 118 Parking Spaces
- Parking Lot
Accessible Home Design
- Halls are 36 inches wide or more
Utilities
- Heat Pump System
- Electric Water Heater
- Cable TV Available
Listing and Financial Details
- Residential Lease
- Security Deposit $3,200
- Tenant pays for cable TV, electricity, cooking fuel
- The owner pays for association fees, common area maintenance, insurance, reserves for replacement, sewer, personal property taxes, real estate taxes, trash collection, water
- No Smoking Allowed
- 12-Month Min and 36-Month Max Lease Term
- Available 12/10/24
- Assessor Parcel Number 2308042950
Community Details
Overview
- Active Adult
- Property has a Home Owners Association
- Active Adult | Residents must be 55 or older
- Low-Rise Condominium
- Mallard Landing Council Of Unit Owners Condos
- Built by R & L Construction
- Mallard Landing Subdivision, Salem Floorplan
- Property Manager
Pet Policy
- Limit on the number of pets
- Pet Size Limit
- Pet Deposit $500
- $35 Monthly Pet Rent
Map
Source: Bright MLS
MLS Number: MDWC2016086
APN: 08-042950
- 1103 S Schumaker Dr Unit C006
- 1103 S Schumaker Dr Unit 201
- 1103 S Schumaker Dr Unit 300
- 1103 S Schumaker Dr Unit C005
- 1101 S Schumaker Dr Unit 203
- 1101 S Schumaker Dr Unit 102
- 1105 S Schumaker Dr Unit 200
- 1106 S Schumaker Dr
- 1112 S Schumaker Dr Unit 205
- 1106 Granbys Run
- 925 Winding Way
- 1014 S Schumaker Dr
- 1104 Calebs Way
- 1000 Sandstone Ct
- 922 W Schumaker Manor Dr
- 1128 Riden Ct
- 1000 Limestone Ct
- 930 Johnson Rd
- 1027 Zircon Ct
- 735 Canvasback Ct
- 1101 S Schumaker Dr Unit 105
- 1105 S Schumaker Dr Unit 200
- 826 S Schumaker Dr
- 1023 Baccharis Dr
- 1008 Sumac Cir
- 1000 Marley Manor Dr
- 701 College Ln
- 5643 Rip Wil Dr
- 5746 Rip Wil Dr
- 1406 Mount Hermon Rd Unit Apartment A
- 734 Hemlock St
- 1027 Adams Ave
- 202 Onley Rd
- 1026 Arthur
- 1500 Sharen Dr
- 2003 Whispering Ponds Ct Unit 1C
- 130 Ocean Aisle Cir
- 900 Lakefront Ln
- 405 Poplar St
- 1424 Sugarplum Ln
