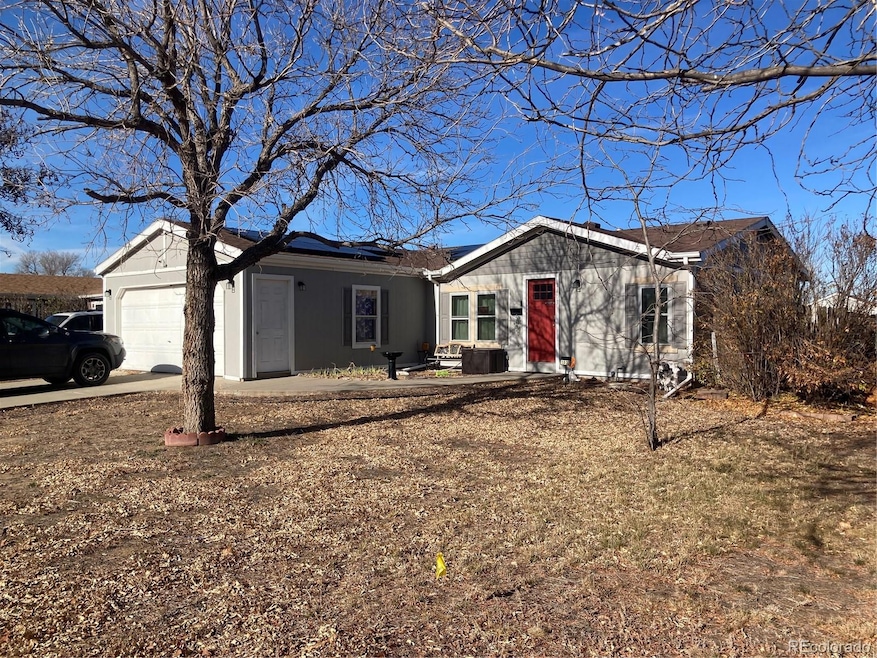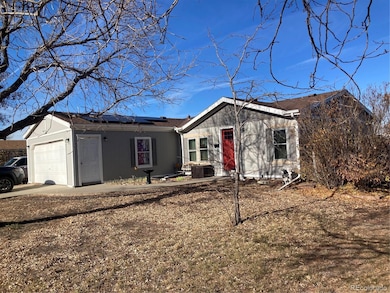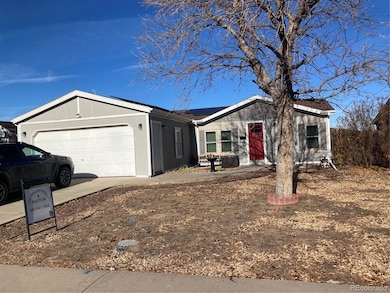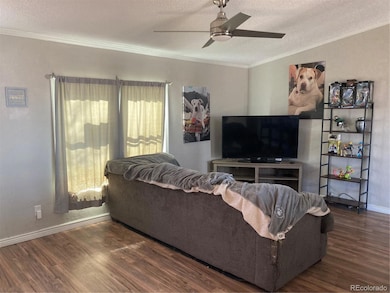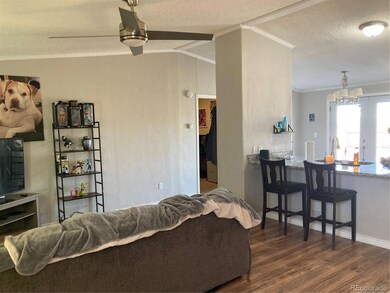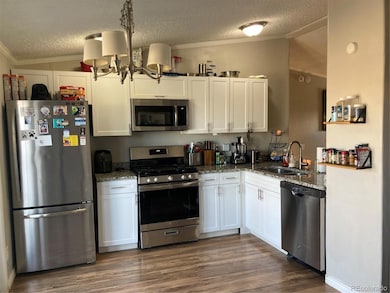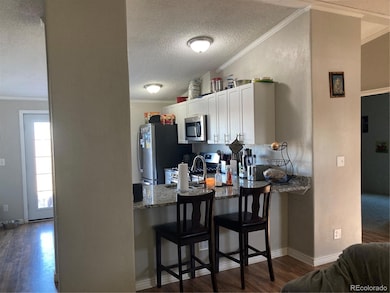1103 Stage Dr Fort Lupton, CO 80621
Estimated payment $2,039/month
Highlights
- Deck
- Vaulted Ceiling
- No HOA
- Freestanding Bathtub
- Granite Countertops
- 2 Car Attached Garage
About This Home
Easy to show. A Beautiful 3 Bedroom, 2 Bathroom Ranch Style home in Fort Lupton! When you walk through the front door, You are greeted by vaulted ceilings, beautiful laminate flooring & the open concept! The Kitchen has been updated with granite counters, stainless steel appliances, gas range and updated cabinets! Master bedroom & a beautiful 5 piece master bathroom including a gorgeous freestanding soaking tub with his and her sinks! Plenty of parking with the additional gravel driveway and the 2 car concrete driveway! This home is conveniently located to everything Ft. Lupton has to offer & a short drive to downtown Brighton ensure you will have plenty of shopping, restaurants & entertainment to choose from! Enjoy the quiet community and endless opportunities to make this home your own! This home can be closed VERY QUICKLY. As soon as buyer can close with funding.
Seller may be willing to pay off solar panels. Solar panels and the security system is leased.
Set up your showing today.
Listing Agent
Top Dollar Realty & Auction LLC Brokerage Email: rogersellshomes@yahoo.com,303-941-7653 License #40004503 Listed on: 12/05/2024
Property Details
Home Type
- Manufactured Home
Est. Annual Taxes
- $1,457
Year Built
- Built in 1997
Lot Details
- 6,098 Sq Ft Lot
- South Facing Home
Parking
- 2 Car Attached Garage
Home Design
- Permanent Foundation
- Frame Construction
- Composition Roof
Interior Spaces
- 1,080 Sq Ft Home
- 1-Story Property
- Vaulted Ceiling
- Ceiling Fan
- Double Pane Windows
- Window Treatments
- Smart Doorbell
- Living Room
- Crawl Space
- Laundry Room
Kitchen
- Eat-In Kitchen
- Range
- Dishwasher
- Granite Countertops
- Disposal
Flooring
- Carpet
- Laminate
Bedrooms and Bathrooms
- 3 Main Level Bedrooms
- 2 Full Bathrooms
- Freestanding Bathtub
- Soaking Tub
Home Security
- Smart Security System
- Carbon Monoxide Detectors
Schools
- Twombly Elementary School
- Fort Lupton Middle School
- Fort Lupton High School
Utilities
- No Cooling
- Forced Air Heating System
- Heating System Uses Natural Gas
- Single-Phase Power
- 220 Volts
- Natural Gas Connected
- Gas Water Heater
- High Speed Internet
- Phone Available
Additional Features
- Deck
- Manufactured Home
Community Details
- No Home Owners Association
- Lancaster Subdivision
Listing and Financial Details
- Exclusions: Seller may be willing to pay off solar panels. Solar panels and security system is leased. Washer, dryer, and all personal belongings.
- Assessor Parcel Number R6988798
Map
Home Values in the Area
Average Home Value in this Area
Property History
| Date | Event | Price | Change | Sq Ft Price |
|---|---|---|---|---|
| 05/22/2025 05/22/25 | Price Changed | $359,900 | -2.7% | $333 / Sq Ft |
| 12/05/2024 12/05/24 | For Sale | $370,000 | -- | $343 / Sq Ft |
Source: REcolorado®
MLS Number: 3639764
APN: 1309-32-3-18-007
- 903 Lantern Dr
- 908 Trapper Dr
- 0 County Road 14 1 2
- 1401 9th St Unit 22
- 1401 9th St Unit 30
- 903 Lancaster Ave
- 521 10th St
- 1021 Hoover Ave
- 909 Dogwood Ave
- 606 Beth Ave
- 1817 Ivywood St
- 1141 Beech St
- 1331 4th St
- 1115 Cherry Ct
- 0 8th St
- 311 Harrison Ave
- 1843 Homestead Dr
- 232 7th St
- 1833 Homestead Dr
- 1868 Homestead Dr
- 1001 Mountview Ave
- 1365 2nd St
- 299 Ponderosa Place
- 111 Elbow Ct
- 470 Lone Pine St
- 16293 Higgins Ave
- 14215 County Road 2
- 1078 N Pond Dr
- 9077 Foxfire St
- 452 Sunshine Way
- 512 Ledge St
- 408 Dunmire St Unit A
- 282 Shenandoah Way
- 323 Zuniga St
- 257 Chapel Hill Dr
- 305 N 42nd Ave
- 861 Stagecoach Dr
- 55-65 N Kuner Rd
- 215 Homestead Way
- 133 S 18th Ave Unit C
