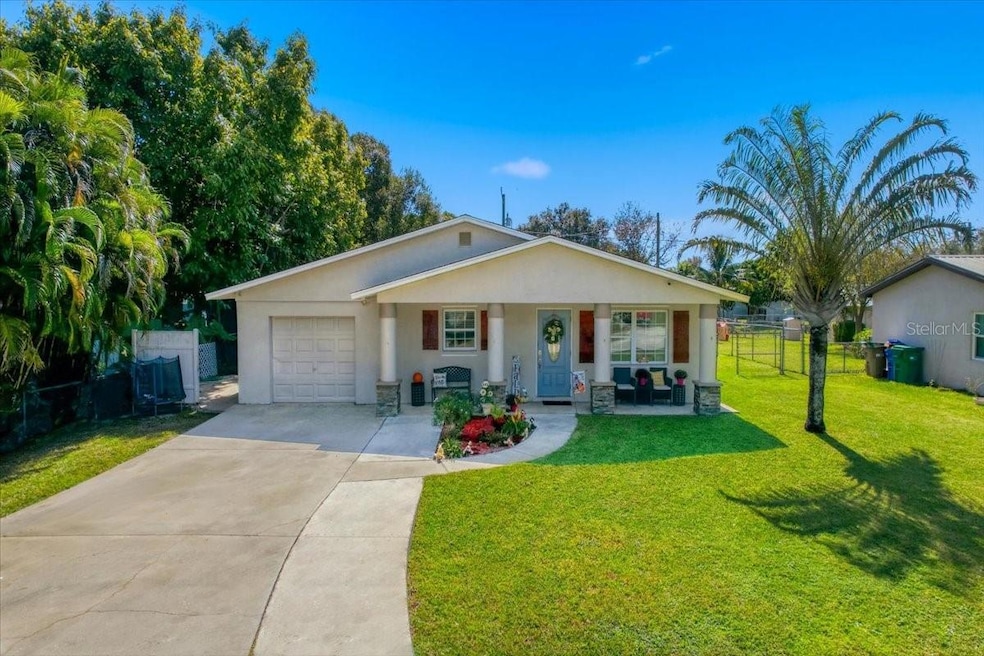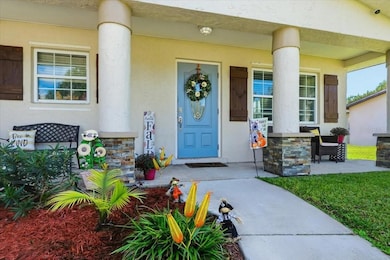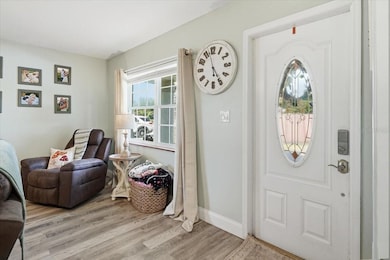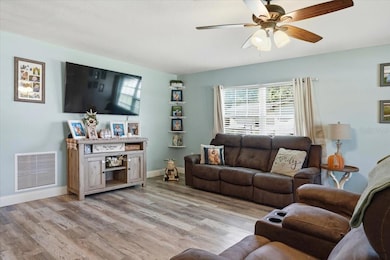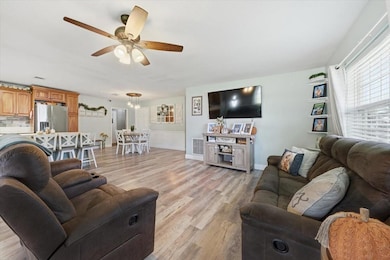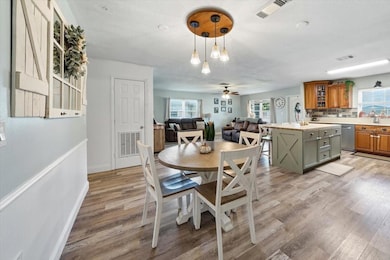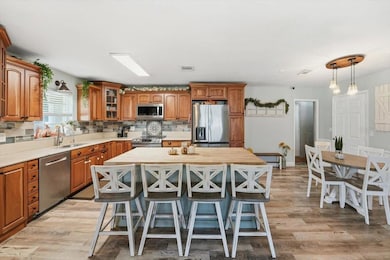1103 SW 3rd St Okeechobee, FL 34974
Estimated payment $2,275/month
Highlights
- On Golf Course
- Florida Architecture
- No HOA
- Open Floorplan
- Solid Surface Countertops
- Family Room Off Kitchen
About This Home
Welcome to this spacious 5-bedroom, 4-bathroom home nestled in the heart of Okeechobee! This property offers plenty of room for family and guests, featuring an open layout, oversized driveway and a large yard perfect for entertaining, gardening, or simply relaxing outdoors. Enjoy the convenience of being just minutes from local shops, restaurants, schools, and all that downtown Okeechobee has to offer. With its central location, generous space, and inviting atmosphere, this home is the ideal blend of comfort and convenience.
Listing Agent
REAL ESTATE FIRM OF ORLANDO Brokerage Phone: 407-581-5550 License #3302554 Listed on: 11/11/2025
Home Details
Home Type
- Single Family
Est. Annual Taxes
- $4,715
Year Built
- Built in 1976
Lot Details
- 9,931 Sq Ft Lot
- Lot Dimensions are 70x142
- On Golf Course
- North Facing Home
- Chain Link Fence
- Sloped Lot
- Property is zoned 0100
Parking
- 1 Car Attached Garage
Home Design
- Florida Architecture
- Slab Foundation
- Shingle Roof
- Stucco
Interior Spaces
- 1,566 Sq Ft Home
- 1-Story Property
- Open Floorplan
- Ceiling Fan
- Family Room Off Kitchen
- Combination Dining and Living Room
- Laminate Flooring
- Laundry Room
Kitchen
- Range
- Microwave
- Dishwasher
- Solid Surface Countertops
- Disposal
Bedrooms and Bathrooms
- 5 Bedrooms
- 4 Full Bathrooms
Outdoor Features
- Porch
Schools
- Central Elementary School
- Osceola Middle School
- Okeechobee High School
Utilities
- Central Heating and Cooling System
- Water Filtration System
- Cable TV Available
Community Details
- No Home Owners Association
- Southwest Add Subdivision
Listing and Financial Details
- Visit Down Payment Resource Website
- Legal Lot and Block 4 / 7
- Assessor Parcel Number R3-21-37-35-0170-00070-0040
Map
Home Values in the Area
Average Home Value in this Area
Tax History
| Year | Tax Paid | Tax Assessment Tax Assessment Total Assessment is a certain percentage of the fair market value that is determined by local assessors to be the total taxable value of land and additions on the property. | Land | Improvement |
|---|---|---|---|---|
| 2024 | $4,715 | $251,267 | $18,200 | $233,067 |
| 2023 | $4,877 | $257,336 | $17,500 | $239,836 |
| 2022 | $1,780 | $105,691 | $0 | $0 |
| 2021 | $1,661 | $102,613 | $0 | $0 |
| 2020 | $1,629 | $101,196 | $0 | $0 |
| 2019 | $1,586 | $98,921 | $0 | $0 |
| 2018 | $1,338 | $86,473 | $0 | $0 |
| 2017 | $1,281 | $84,694 | $0 | $0 |
| 2016 | $1,267 | $83,103 | $0 | $0 |
| 2015 | $1,204 | $79,283 | $0 | $0 |
| 2014 | -- | $64,869 | $0 | $0 |
Property History
| Date | Event | Price | List to Sale | Price per Sq Ft | Prior Sale |
|---|---|---|---|---|---|
| 11/11/2025 11/11/25 | For Sale | $357,000 | +9.8% | $228 / Sq Ft | |
| 10/07/2022 10/07/22 | Sold | $325,000 | 0.0% | $144 / Sq Ft | View Prior Sale |
| 09/05/2022 09/05/22 | Pending | -- | -- | -- | |
| 08/31/2022 08/31/22 | Price Changed | $325,000 | -5.8% | $144 / Sq Ft | |
| 08/15/2022 08/15/22 | Price Changed | $345,000 | -2.8% | $153 / Sq Ft | |
| 08/06/2022 08/06/22 | Price Changed | $355,000 | -1.1% | $157 / Sq Ft | |
| 07/14/2022 07/14/22 | For Sale | $359,000 | +348.8% | $159 / Sq Ft | |
| 12/29/2014 12/29/14 | Sold | $80,000 | -8.6% | $51 / Sq Ft | View Prior Sale |
| 10/27/2014 10/27/14 | Pending | -- | -- | -- | |
| 10/08/2014 10/08/14 | For Sale | $87,500 | -49.7% | $56 / Sq Ft | |
| 10/12/2012 10/12/12 | Sold | $174,000 | 0.0% | $98 / Sq Ft | View Prior Sale |
| 07/02/2012 07/02/12 | Pending | -- | -- | -- | |
| 06/25/2012 06/25/12 | For Sale | $174,000 | -- | $98 / Sq Ft |
Purchase History
| Date | Type | Sale Price | Title Company |
|---|---|---|---|
| Warranty Deed | $325,000 | -- | |
| Special Warranty Deed | $80,000 | Attorney | |
| Special Warranty Deed | -- | Attorney | |
| Trustee Deed | -- | None Available | |
| Warranty Deed | $151,000 | None Available | |
| Quit Claim Deed | $110,000 | -- | |
| Deed | $33,000 | -- | |
| Quit Claim Deed | -- | -- |
Mortgage History
| Date | Status | Loan Amount | Loan Type |
|---|---|---|---|
| Open | $282,750 | New Conventional | |
| Previous Owner | $78,551 | FHA | |
| Previous Owner | $154,020 | Purchase Money Mortgage | |
| Previous Owner | $67,500 | New Conventional |
Source: Stellar MLS
MLS Number: O6359782
APN: R3-21-37-35-0170-00070-0040
- 1019 SW Park St
- 1000 SW 4th Ave
- 604 SW 11th Ave
- 3528 SW
- 3520 SW 7th Mnr #357
- 3508 SW
- 813 SW 2nd St
- 1107 SE 8th Ave
- 1120 SW 8th Ct
- 904 NW 2nd St
- Pindo Plan at Mallard Landing
- Queen Plan at Mallard Landing
- King Plan at Mallard Landing
- Palmetto Plan at Mallard Landing
- Fishtail Plan at Mallard Landing
- 1211 SW 9th St
- 3731 SW 6th Glenn #163
- 1005 NW 5th St
- 310 Us Highway 98 N
- 2322 SW 2nd Ct
- 1179 SW 3rd St
- 1799 S Parrott Ave
- 1000 SW 44th Blvd
- 3442 NW 36th Ave
- 4334 US Highway 441 SE Unit 6
- 685 Hwy 441 SE Unit D3
- 2044 SE 34th Ln
- 480 U S 441 Unit 6
- 1118 Us Highway 441 SE
- 3203 SE 29th Ln Unit 4
- 2925 SE 36th Ave
- 3124 Us Hwy 441 SE
- 3124 Us Hwy 441 SE
- 3124 Us Hwy 441 SE
- 3124 Us Highway 441 SE
- 3124 U S 441 Unit 1
- 4965 SE 42nd St
- 4937 SE 42nd St
- 5218 E Se 43 St Unit 5218
- 6501 SE 55th St Unit Remodeled Mobile Home
