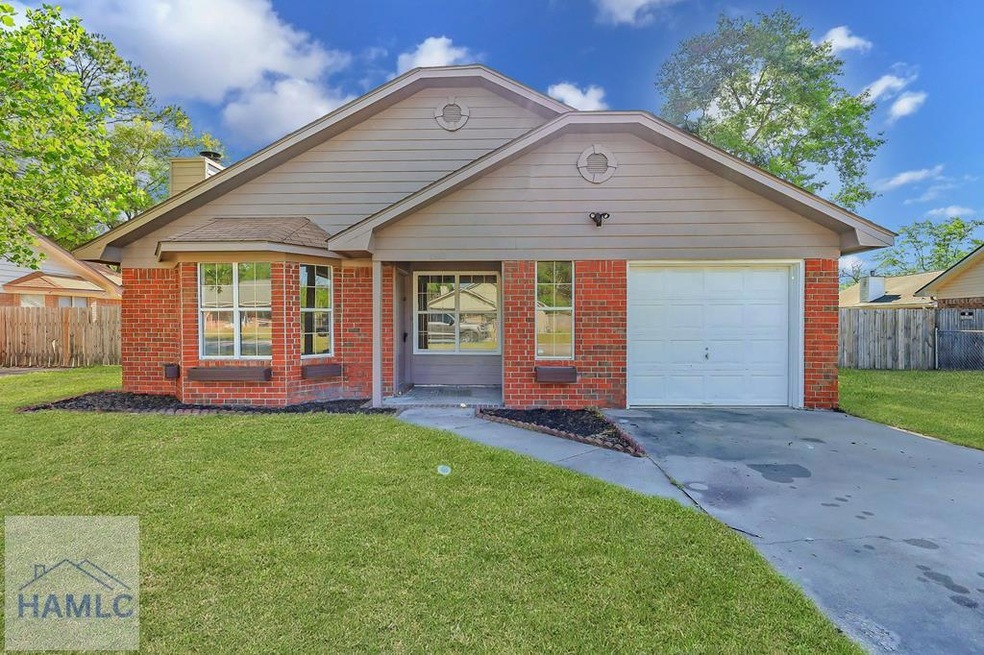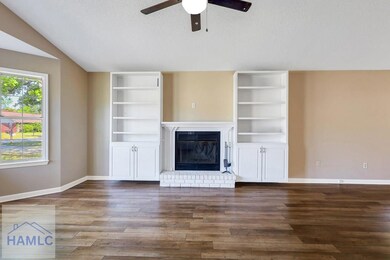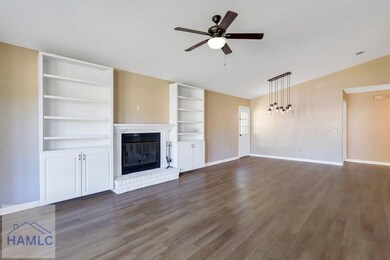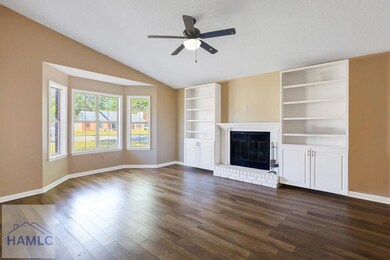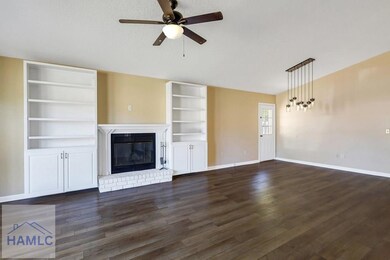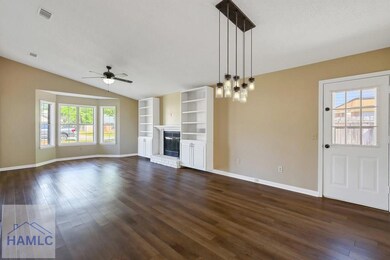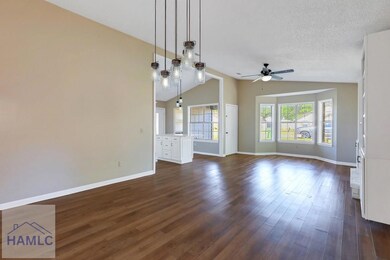1103 Tomcat Trail Hinesville, GA 31313
Estimated payment $1,656/month
Highlights
- Newly Painted Property
- 1 Car Attached Garage
- Walk-In Closet
- No HOA
- Brick or Stone Mason
- Views
About This Home
Welcome home to this open-concept 3-bedroom, 2-bath ranch in the heart of Hinesville! New Roof 4/2025 with storm ready shingles up to 130 mph winds. The spacious living room is open to the updated kitchen and DR with a charming bay window, built-in shelving and cabinetry, and a cozy fireplace—perfect for relaxing or entertaining. Separate laundry room, pantry and Fenced back yard and one care garage complete the property. The living area flows seamlessly into the dining space and updated kitchen, which boasts stainless steel appliances, a center island for extra prep space, and ample cabinetry for all your storage needs. All three bedrooms are generously sized, each with large closets, and the two full bathrooms are well-appointed for comfort and convenience. Assumable VA loan at 4.5%. Whether you're a first-time buyer, looking to downsize, or seeking a move-in ready home, this one has it all!
Listing Agent
Keller Williams Realty Coastal Area Partners License #444202 Listed on: 04/17/2025

Home Details
Home Type
- Single Family
Est. Annual Taxes
- $4,023
Year Built
- 1992
Lot Details
- Privacy Fence
- Back Yard Fenced
- Landscaped
Parking
- 1 Car Attached Garage
- Driveway
Home Design
- Newly Painted Property
- Brick or Stone Mason
- Slab Foundation
- Shingle Roof
- Wood Siding
Interior Spaces
- 1,308 Sq Ft Home
- 1-Story Property
- Bookcases
- Shelving
- Sheet Rock Walls or Ceilings
- Ceiling Fan
- Wood Burning Fireplace
- Living Room with Fireplace
- Combination Dining and Living Room
- Laminate Flooring
- Property Views
Kitchen
- Electric Oven
- Electric Range
- Microwave
- Dishwasher
- Kitchen Island
- Disposal
Bedrooms and Bathrooms
- 3 Bedrooms
- Walk-In Closet
- 2 Full Bathrooms
Laundry
- Dryer
- Washer
Outdoor Features
- Patio
- Outdoor Storage
Utilities
- Central Heating and Cooling System
- Shared Water Source
- Community Sewer or Septic
- Cable TV Available
Community Details
- No Home Owners Association
- Eagles Landing Subdivision
Listing and Financial Details
- Assessor Parcel Number 059C061
Map
Home Values in the Area
Average Home Value in this Area
Tax History
| Year | Tax Paid | Tax Assessment Tax Assessment Total Assessment is a certain percentage of the fair market value that is determined by local assessors to be the total taxable value of land and additions on the property. | Land | Improvement |
|---|---|---|---|---|
| 2024 | $4,023 | $81,954 | $16,000 | $65,954 |
| 2023 | $4,023 | $68,019 | $12,000 | $56,019 |
| 2022 | $2,583 | $55,441 | $10,000 | $45,441 |
| 2021 | $2,232 | $46,970 | $9,800 | $37,170 |
| 2020 | $2,139 | $44,589 | $8,800 | $35,789 |
| 2019 | $2,142 | $44,978 | $8,800 | $36,178 |
| 2018 | $1,643 | $34,592 | $8,800 | $25,792 |
| 2017 | $1,150 | $34,922 | $8,800 | $26,122 |
| 2016 | $1,595 | $35,253 | $8,800 | $26,453 |
| 2015 | $1,677 | $35,253 | $8,800 | $26,453 |
| 2014 | $1,677 | $36,667 | $8,800 | $27,867 |
| 2013 | -- | $34,561 | $8,800 | $25,761 |
Property History
| Date | Event | Price | Change | Sq Ft Price |
|---|---|---|---|---|
| 06/05/2025 06/05/25 | Sold | $240,000 | -4.0% | $183 / Sq Ft |
| 04/17/2025 04/17/25 | For Sale | $250,000 | +100.0% | $191 / Sq Ft |
| 03/16/2018 03/16/18 | Sold | $125,000 | +1.3% | $96 / Sq Ft |
| 02/13/2018 02/13/18 | For Sale | $123,400 | -- | $94 / Sq Ft |
Purchase History
| Date | Type | Sale Price | Title Company |
|---|---|---|---|
| Warranty Deed | $240,000 | -- | |
| Warranty Deed | $125,000 | -- | |
| Deed | $121,000 | -- | |
| Deed | $70,000 | -- | |
| Deed | -- | -- |
Mortgage History
| Date | Status | Loan Amount | Loan Type |
|---|---|---|---|
| Open | $235,553 | New Conventional | |
| Previous Owner | $127,687 | VA | |
| Previous Owner | $115,531 | VA | |
| Closed | $0 | New Conventional |
Source: Hinesville Area Board of REALTORS®
MLS Number: 160183
APN: 059C-061
- 1111 Apache Alley
- 1089 Desert Shield St
- 124 Deann Dr
- 1052 Phantom Terrace
- 1242 Dharahn Dr
- 1107 Fairfax Ct
- 1413 Desert Storm Dr
- 940 Fox Haven Ct
- 1336 Forest Lake Dr
- 1215 Knotts Dr
- 1162 Cumberland Dr
- 1433 Sidewinder Way
- 1352 Forest Lake Dr
- 601 Meloney Dr
- 1108 Hickory St
- 202 Cherokee Trail
- 1448 Coalition Cir
- 0 W Oglethorpe Hwy
