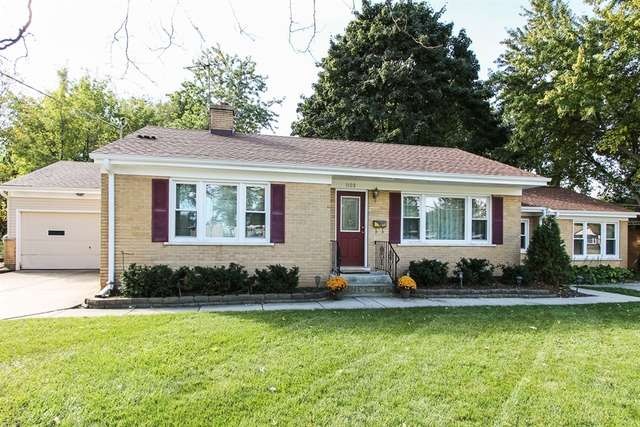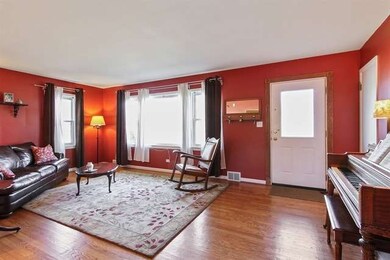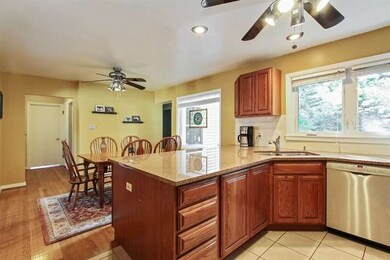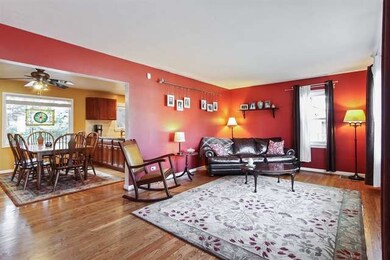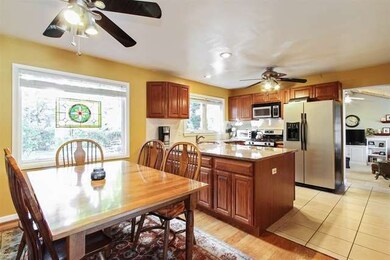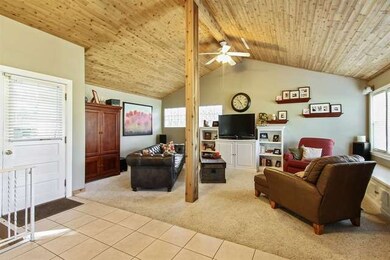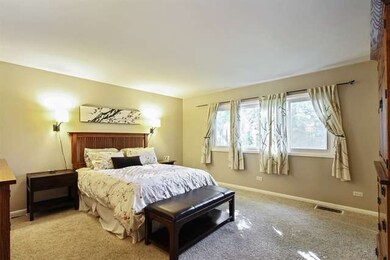
1103 W Euclid Ave Arlington Heights, IL 60005
Highlights
- Deck
- Recreation Room
- Wood Flooring
- Westgate Elementary School Rated 9+
- Vaulted Ceiling
- 3-minute walk to Volz Park - old see 1024968
About This Home
As of April 2019Updated, fabulous ranch which is commuter's dream come true! Beautiful hrdwd flrs, sunny eat-in KIT w/ss appls,granite counters,overlooking back garden along w/generous eat-in table space,FR w/volume ceilings & built-ins. Large & secluded MSTR suite w/WIC. BSMT is HUGE!Rec Rm perfect for family fun! Large storage space for all your needs. Generous backyard w/deck & patio & perfect for BBQ's.Steps to park & more!
Last Agent to Sell the Property
@properties Christie's International Real Estate License #475128119 Listed on: 10/13/2014

Last Buyer's Agent
Dan Bergman
Redfin Corporation License #475157601

Home Details
Home Type
- Single Family
Est. Annual Taxes
- $7,853
Year Built
- 1954
Parking
- Attached Garage
- Garage Is Owned
Home Design
- Brick Exterior Construction
- Asphalt Shingled Roof
- Vinyl Siding
Interior Spaces
- Primary Bathroom is a Full Bathroom
- Vaulted Ceiling
- Mud Room
- Entrance Foyer
- Dining Area
- Recreation Room
- Storage Room
- Wood Flooring
Kitchen
- Breakfast Bar
- Oven or Range
- Microwave
- Dishwasher
- Stainless Steel Appliances
Laundry
- Dryer
- Washer
Finished Basement
- Basement Fills Entire Space Under The House
- Finished Basement Bathroom
Outdoor Features
- Deck
- Patio
Utilities
- Forced Air Heating and Cooling System
- Heating System Uses Gas
- Lake Michigan Water
Listing and Financial Details
- Homeowner Tax Exemptions
Ownership History
Purchase Details
Home Financials for this Owner
Home Financials are based on the most recent Mortgage that was taken out on this home.Purchase Details
Home Financials for this Owner
Home Financials are based on the most recent Mortgage that was taken out on this home.Purchase Details
Home Financials for this Owner
Home Financials are based on the most recent Mortgage that was taken out on this home.Purchase Details
Home Financials for this Owner
Home Financials are based on the most recent Mortgage that was taken out on this home.Purchase Details
Similar Homes in the area
Home Values in the Area
Average Home Value in this Area
Purchase History
| Date | Type | Sale Price | Title Company |
|---|---|---|---|
| Warranty Deed | $280,000 | First American Title | |
| Warranty Deed | $313,000 | None Available | |
| Warranty Deed | $359,500 | 1St American Title | |
| Deed | $253,500 | 1St American Title | |
| Trustee Deed | -- | -- |
Mortgage History
| Date | Status | Loan Amount | Loan Type |
|---|---|---|---|
| Previous Owner | $297,350 | New Conventional | |
| Previous Owner | $273,388 | New Conventional | |
| Previous Owner | $52,000 | Credit Line Revolving | |
| Previous Owner | $287,600 | Fannie Mae Freddie Mac | |
| Previous Owner | $202,800 | Unknown | |
| Closed | $38,000 | No Value Available |
Property History
| Date | Event | Price | Change | Sq Ft Price |
|---|---|---|---|---|
| 04/12/2019 04/12/19 | Sold | $280,000 | -3.4% | $153 / Sq Ft |
| 03/21/2019 03/21/19 | Pending | -- | -- | -- |
| 03/15/2019 03/15/19 | For Sale | $290,000 | -7.3% | $158 / Sq Ft |
| 04/15/2015 04/15/15 | Sold | $313,000 | -3.7% | $171 / Sq Ft |
| 02/17/2015 02/17/15 | Pending | -- | -- | -- |
| 10/13/2014 10/13/14 | For Sale | $325,000 | -- | $177 / Sq Ft |
Tax History Compared to Growth
Tax History
| Year | Tax Paid | Tax Assessment Tax Assessment Total Assessment is a certain percentage of the fair market value that is determined by local assessors to be the total taxable value of land and additions on the property. | Land | Improvement |
|---|---|---|---|---|
| 2024 | $7,853 | $32,000 | $11,900 | $20,100 |
| 2023 | $7,535 | $32,000 | $11,900 | $20,100 |
| 2022 | $7,535 | $32,000 | $11,900 | $20,100 |
| 2021 | $7,722 | $28,982 | $7,437 | $21,545 |
| 2020 | $8,499 | $28,982 | $7,437 | $21,545 |
| 2019 | $7,555 | $32,203 | $7,437 | $24,766 |
| 2018 | $8,140 | $31,328 | $6,545 | $24,783 |
| 2017 | $8,061 | $31,328 | $6,545 | $24,783 |
| 2016 | $7,755 | $31,328 | $6,545 | $24,783 |
| 2015 | $6,837 | $25,779 | $5,652 | $20,127 |
| 2014 | $6,653 | $25,779 | $5,652 | $20,127 |
| 2013 | $6,469 | $25,779 | $5,652 | $20,127 |
Agents Affiliated with this Home
-

Seller's Agent in 2019
Connie Scott
@ Properties
(847) 533-7636
74 Total Sales
-

Buyer's Agent in 2019
Angela Deadessis
@ Properties
3 Total Sales
-

Seller's Agent in 2015
Connie Dornan
@ Properties
(847) 208-1397
665 Total Sales
-
D
Buyer's Agent in 2015
Dan Bergman
Redfin Corporation
Map
Source: Midwest Real Estate Data (MRED)
MLS Number: MRD08752206
APN: 03-30-302-030-0000
- 1116 W Northwest Hwy
- 731 N Patton Ave
- 406 N Yale Ave
- 1415 W Hawthorne St
- 243 N Yale Ave
- 527 W Eastman St Unit 1A
- 1419 W Miner St
- 219 N Wilke Rd
- 300 W Fremont St
- 2306 Dove St
- 1105 N Harvard Ave
- 408 W Campbell St
- 151 W Wing St Unit 301
- 26 S Chestnut Ave
- 2207 Eastman St
- 2310 Eastman St
- 1238 N Illinois Ave
- 907 N Vail Ave
- 16 E Euclid Ave
- 915 N Vail Ave
