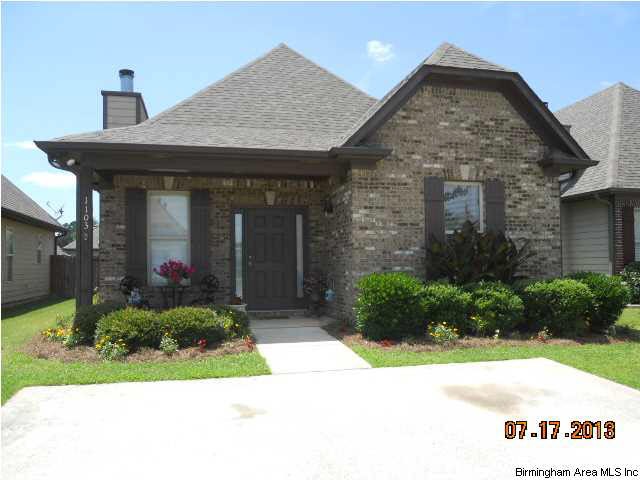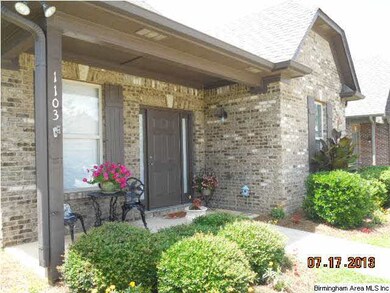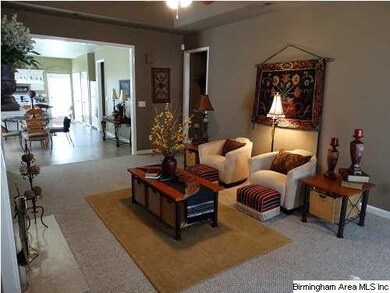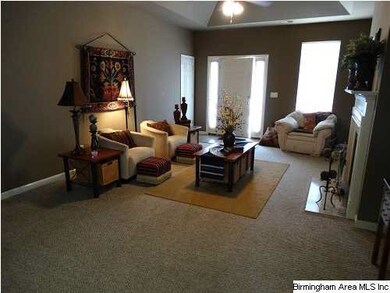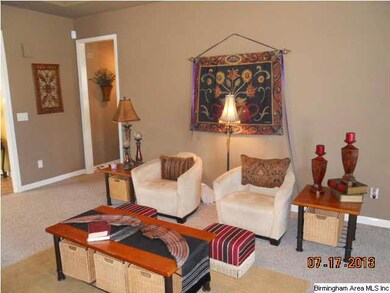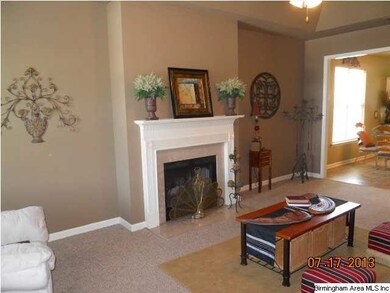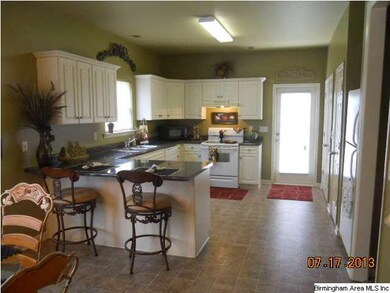
Highlights
- In Ground Pool
- Cathedral Ceiling
- Great Room with Fireplace
- Clubhouse
- Attic
- Breakfast Room
About This Home
As of July 2018USDA 100% Financing! Adorable one level home features an open floor plan, split bedroom design, new interior paint throughout, and security system. Den offers marble wood burning fireplace, and 9 ft. ceilings. Spacious eat-in kitchen features all built-in appliances including Refrigerator, breakfast bar, pantry, and plenty of cabinets. Beautifully landscaped with privacy fence in back yard. LOW MAINTENANCE AND MOVE-IN READY! Furniture negotiable and lawn mower stays! Desirable neighborhood with clubhouse and pool. Why pay rent when you could own? Convenient location close to interstate, shopping, and restaurants. Call today for your private showing!
Last Agent to Sell the Property
Lee Anne Irwin
RealtySouth-Trussville Office Listed on: 07/17/2013

Home Details
Home Type
- Single Family
Est. Annual Taxes
- $2,080
Year Built
- 2005
Lot Details
- Fenced Yard
- Interior Lot
- Few Trees
HOA Fees
- $26 Monthly HOA Fees
Home Design
- Brick Exterior Construction
- Slab Foundation
Interior Spaces
- 1-Story Property
- Smooth Ceilings
- Cathedral Ceiling
- Recessed Lighting
- Wood Burning Fireplace
- Marble Fireplace
- Double Pane Windows
- Window Treatments
- Great Room with Fireplace
- Breakfast Room
- Pull Down Stairs to Attic
- Home Security System
Kitchen
- Breakfast Bar
- Electric Oven
- Stove
- Dishwasher
- Laminate Countertops
- Disposal
Flooring
- Carpet
- Tile
- Vinyl
Bedrooms and Bathrooms
- 3 Bedrooms
- Split Bedroom Floorplan
- Walk-In Closet
- 2 Full Bathrooms
- Bathtub and Shower Combination in Primary Bathroom
Laundry
- Laundry Room
- Laundry on main level
Parking
- Garage on Main Level
- Driveway
Outdoor Features
- In Ground Pool
- Patio
- Porch
Utilities
- Central Air
- Heating Available
- Electric Water Heater
Listing and Financial Details
- Assessor Parcel Number 25-07-36-0-001-010.254
Community Details
Recreation
- Community Pool
Additional Features
- Clubhouse
Ownership History
Purchase Details
Purchase Details
Home Financials for this Owner
Home Financials are based on the most recent Mortgage that was taken out on this home.Purchase Details
Home Financials for this Owner
Home Financials are based on the most recent Mortgage that was taken out on this home.Purchase Details
Home Financials for this Owner
Home Financials are based on the most recent Mortgage that was taken out on this home.Similar Home in the area
Home Values in the Area
Average Home Value in this Area
Purchase History
| Date | Type | Sale Price | Title Company |
|---|---|---|---|
| Warranty Deed | $1,785,139 | None Listed On Document | |
| Special Warranty Deed | $138,500 | None Available | |
| Warranty Deed | $127,000 | Titlesouth Llc | |
| Warranty Deed | $118,900 | None Available |
Mortgage History
| Date | Status | Loan Amount | Loan Type |
|---|---|---|---|
| Previous Owner | $123,190 | New Conventional | |
| Previous Owner | $117,063 | FHA | |
| Previous Owner | $83,250 | Construction |
Property History
| Date | Event | Price | Change | Sq Ft Price |
|---|---|---|---|---|
| 07/25/2018 07/25/18 | Sold | $138,500 | -4.4% | $93 / Sq Ft |
| 06/22/2018 06/22/18 | Price Changed | $144,900 | -3.3% | $97 / Sq Ft |
| 05/25/2018 05/25/18 | For Sale | $149,900 | +18.0% | $101 / Sq Ft |
| 10/28/2013 10/28/13 | Sold | $127,000 | -0.7% | $87 / Sq Ft |
| 09/12/2013 09/12/13 | Pending | -- | -- | -- |
| 07/17/2013 07/17/13 | For Sale | $127,900 | -- | $87 / Sq Ft |
Tax History Compared to Growth
Tax History
| Year | Tax Paid | Tax Assessment Tax Assessment Total Assessment is a certain percentage of the fair market value that is determined by local assessors to be the total taxable value of land and additions on the property. | Land | Improvement |
|---|---|---|---|---|
| 2024 | $2,080 | $40,778 | $10,000 | $30,778 |
| 2023 | $2,080 | $40,778 | $10,000 | $30,778 |
| 2022 | $1,695 | $33,230 | $7,700 | $25,530 |
| 2021 | $1,104 | $33,230 | $7,700 | $25,530 |
| 2020 | $989 | $27,456 | $6,700 | $20,756 |
| 2019 | $989 | $27,472 | $6,000 | $21,472 |
| 2018 | $398 | $12,380 | $0 | $0 |
| 2017 | $393 | $12,100 | $0 | $0 |
| 2016 | $384 | $12,000 | $0 | $0 |
| 2015 | $393 | $12,000 | $0 | $0 |
| 2014 | $393 | $12,240 | $0 | $0 |
Agents Affiliated with this Home
-
Tammy Williamson

Seller's Agent in 2018
Tammy Williamson
Real Broker LLC
(205) 639-9147
31 Total Sales
-
E
Buyer's Agent in 2018
Erick & Julie King
Keller Williams Realty Vestavia
-
L
Seller's Agent in 2013
Lee Anne Irwin
RealtySouth
-
Denise Hogan
D
Buyer's Agent in 2013
Denise Hogan
Keller Williams Metro South
(205) 276-8194
36 Total Sales
-
S
Buyer Co-Listing Agent in 2013
Shelley Anderson
RealtySouth
-
J
Buyer Co-Listing Agent in 2013
Jada Woods
The Grisham Group, LLC
Map
Source: Greater Alabama MLS
MLS Number: 570357
APN: 25-07-36-0-001-010.254
- 2304 Spaulding Place
- 2312 Dunbar Cir
- 1128 Avalon Dr
- 1127 Avalon Dr
- 1229 Glenstone Place
- 2021 Spaulding Place
- 977 Knobloch Ln
- 4013 Verbena Dr
- 7008 Lavender Ct
- The Langford Arbor Ridge
- THE TELFAIR Arbor Ridge
- 12345 Arbor Ridge
- 0024 Arbor Ridge
- 0020 Arbor Ridge
- THE LANCASTER Arbor Ridge
- 1234 Arbor Ridge
- THE AVERY Arbor Ridge
- The Bradley Arbor Ridge
- 0023 Arbor Ridge
- The Kingswood Arbor Ridge
