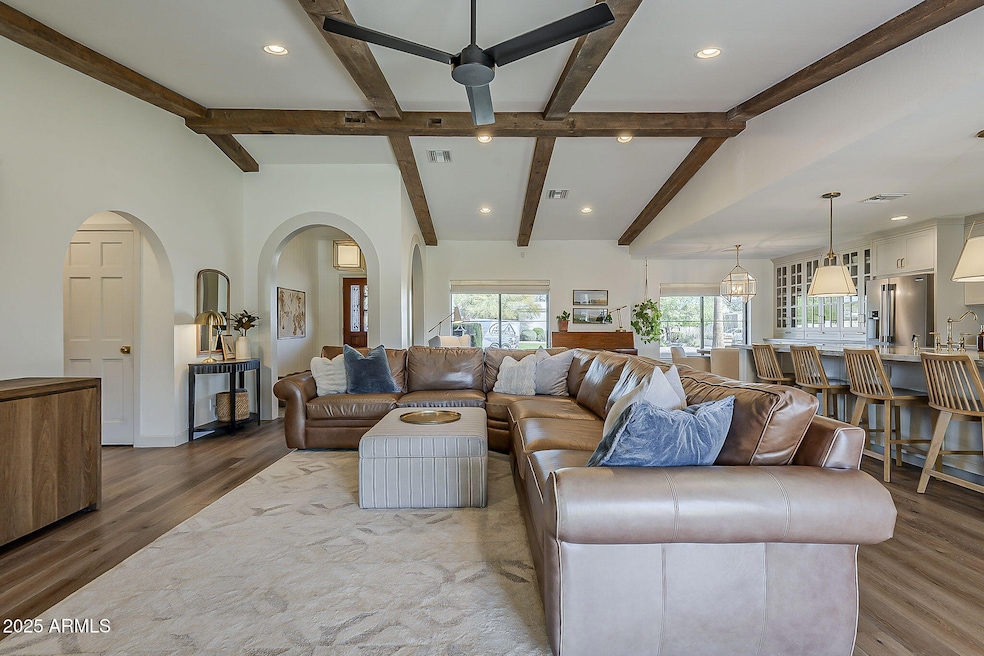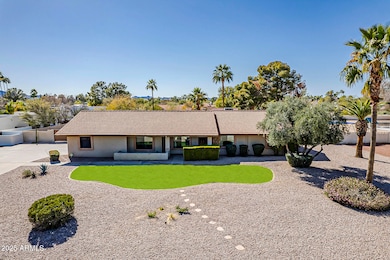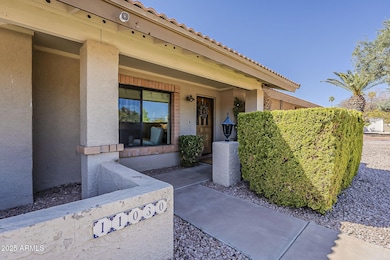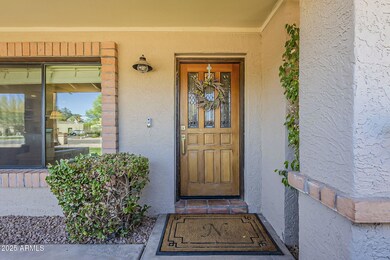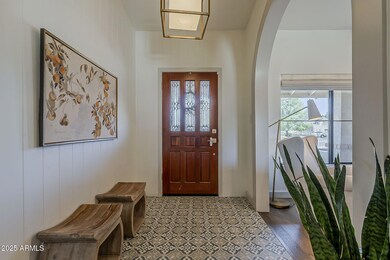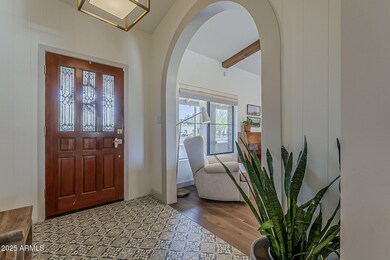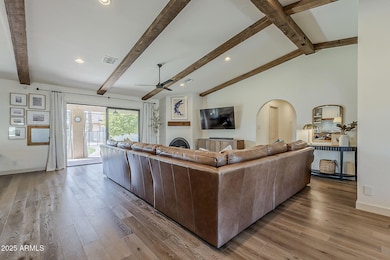
11030 N 54th St Scottsdale, AZ 85254
Paradise Valley NeighborhoodHighlights
- Guest House
- Private Pool
- 0.83 Acre Lot
- Sequoya Elementary School Rated A
- RV Access or Parking
- Vaulted Ceiling
About This Home
As of April 2025Phenomenal remodel by local designer P.Emerson Interior. Fresh open floor plan with 1 bed/1 bath detached guest home that is amazing for entertaining on a 36,000+ square foot lot. It is like GOLD in the prime zip code of 85254. The entire 3 bedrooms, 2.5 bath main home was updated and remodeled in 2019. Imagine entertaining in this beautiful space. The kitchen showcases full custom cabinetry, quartzite countertops, stainless steel appliances and designer touches everywhere you turn. The gourmet kitchen overlooks the great room and both dining areas. It is a perfect, modern layout. The solid reclaimed wood beams were from a barn back east and add character to the home. The mix of tile and engineered hardwood floors blend seamlessly. The primary suite features two closets, spa like bathroom and a lot of natural light. The massive laundry/hobby room is a great additional and functional space. The 600 square foot detached guest home is an amazing space with Saltillo tile and beehive wood burning fireplace for hosting guests, a home gym, a home office with a living room, en-suite bedroom and kitchenette. Throw parties like a royal with a massive yard, refinished diving pool in 2023, gas fire-pit, children's playground set, outdoor speaker system, and kitchen area. In addition to the significant remodel, this home features 2 new 16 seer hvac units in 2020, whole home water filtration system in 2023. No HOA, convenient location the sky is the limit.
Last Agent to Sell the Property
Equity Arizona Real Estate License #BR645731000 Listed on: 03/20/2025
Home Details
Home Type
- Single Family
Est. Annual Taxes
- $4,088
Year Built
- Built in 1979
Lot Details
- 0.83 Acre Lot
- Desert faces the back of the property
- Block Wall Fence
- Front Yard Sprinklers
- Sprinklers on Timer
- Grass Covered Lot
Parking
- 8 Open Parking Spaces
- 2 Car Garage
- RV Access or Parking
Home Design
- Spanish Architecture
- Wood Frame Construction
- Tile Roof
Interior Spaces
- 2,950 Sq Ft Home
- 1-Story Property
- Vaulted Ceiling
- 2 Fireplaces
- Double Pane Windows
- Washer and Dryer Hookup
Kitchen
- Eat-In Kitchen
- Breakfast Bar
- Built-In Microwave
- Kitchen Island
- Granite Countertops
Flooring
- Wood
- Carpet
- Tile
Bedrooms and Bathrooms
- 4 Bedrooms
- Remodeled Bathroom
- Primary Bathroom is a Full Bathroom
- 3.5 Bathrooms
- Dual Vanity Sinks in Primary Bathroom
- Bathtub With Separate Shower Stall
Pool
- Pool Updated in 2023
- Private Pool
- Fence Around Pool
- Diving Board
Outdoor Features
- Patio
- Built-In Barbecue
- Playground
Schools
- Sequoya Elementary School
- Cocopah Middle School
- Chaparral High School
Utilities
- Central Air
- Heating Available
- Propane
- High Speed Internet
- Cable TV Available
Additional Features
- No Interior Steps
- Guest House
Community Details
- No Home Owners Association
- Association fees include no fees
- Desert Homes Subdivision
Listing and Financial Details
- Tax Lot 34
- Assessor Parcel Number 167-63-035
Ownership History
Purchase Details
Home Financials for this Owner
Home Financials are based on the most recent Mortgage that was taken out on this home.Purchase Details
Purchase Details
Home Financials for this Owner
Home Financials are based on the most recent Mortgage that was taken out on this home.Purchase Details
Home Financials for this Owner
Home Financials are based on the most recent Mortgage that was taken out on this home.Purchase Details
Home Financials for this Owner
Home Financials are based on the most recent Mortgage that was taken out on this home.Similar Homes in Scottsdale, AZ
Home Values in the Area
Average Home Value in this Area
Purchase History
| Date | Type | Sale Price | Title Company |
|---|---|---|---|
| Warranty Deed | $1,600,000 | Wfg National Title Insurance C | |
| Warranty Deed | -- | None Listed On Document | |
| Interfamily Deed Transfer | -- | Accommodation | |
| Interfamily Deed Transfer | -- | Allied Title Agency Llc | |
| Warranty Deed | $715,000 | Grand Canyon Title Agency | |
| Warranty Deed | $708,000 | Grand Canyon Title Agency |
Mortgage History
| Date | Status | Loan Amount | Loan Type |
|---|---|---|---|
| Open | $1,360,000 | New Conventional | |
| Previous Owner | $300,000 | Credit Line Revolving | |
| Previous Owner | $718,300 | New Conventional | |
| Previous Owner | $715,000 | Adjustable Rate Mortgage/ARM | |
| Previous Owner | $580,000 | Credit Line Revolving | |
| Previous Owner | $682,500 | Reverse Mortgage Home Equity Conversion Mortgage |
Property History
| Date | Event | Price | Change | Sq Ft Price |
|---|---|---|---|---|
| 04/30/2025 04/30/25 | Sold | $1,600,000 | -4.5% | $542 / Sq Ft |
| 04/01/2025 04/01/25 | Pending | -- | -- | -- |
| 03/20/2025 03/20/25 | For Sale | $1,675,000 | +134.3% | $568 / Sq Ft |
| 04/09/2019 04/09/19 | Sold | $715,000 | -1.9% | $242 / Sq Ft |
| 02/19/2019 02/19/19 | Pending | -- | -- | -- |
| 01/04/2019 01/04/19 | Price Changed | $729,000 | -1.5% | $247 / Sq Ft |
| 11/23/2018 11/23/18 | For Sale | $740,000 | +4.5% | $251 / Sq Ft |
| 10/01/2018 10/01/18 | Sold | $708,000 | -2.3% | $301 / Sq Ft |
| 07/12/2018 07/12/18 | Price Changed | $725,000 | 0.0% | $309 / Sq Ft |
| 06/20/2018 06/20/18 | For Sale | $725,000 | -- | $309 / Sq Ft |
Tax History Compared to Growth
Tax History
| Year | Tax Paid | Tax Assessment Tax Assessment Total Assessment is a certain percentage of the fair market value that is determined by local assessors to be the total taxable value of land and additions on the property. | Land | Improvement |
|---|---|---|---|---|
| 2025 | $4,088 | $59,643 | -- | -- |
| 2024 | $3,994 | $56,803 | -- | -- |
| 2023 | $3,994 | $98,020 | $19,600 | $78,420 |
| 2022 | $3,806 | $74,220 | $14,840 | $59,380 |
| 2021 | $3,982 | $68,060 | $13,610 | $54,450 |
| 2020 | $3,919 | $63,820 | $12,760 | $51,060 |
| 2019 | $3,787 | $60,950 | $12,190 | $48,760 |
| 2018 | $3,667 | $57,280 | $11,450 | $45,830 |
| 2017 | $4,044 | $51,360 | $10,270 | $41,090 |
| 2016 | $3,928 | $49,850 | $9,970 | $39,880 |
| 2015 | $3,611 | $46,420 | $9,280 | $37,140 |
Agents Affiliated with this Home
-

Seller's Agent in 2025
Bryce Henderson
Equity Arizona Real Estate
(602) 999-9874
2 in this area
146 Total Sales
-

Buyer's Agent in 2025
Dan Weisinger
Real Broker
(480) 748-1270
14 in this area
54 Total Sales
-

Seller's Agent in 2019
Chrissy May
Kenneth James Realty
(480) 395-7775
1 in this area
15 Total Sales
-
C
Seller's Agent in 2018
Christina Brink
RETSY
(480) 747-8899
1 in this area
19 Total Sales
-

Seller Co-Listing Agent in 2018
Cheryl McDonald
RETSY
(480) 787-1842
14 Total Sales
Map
Source: Arizona Regional Multiple Listing Service (ARMLS)
MLS Number: 6837337
APN: 167-63-035
- 5540 E Mercer Ln
- 5112 E Cholla St
- 5335 E Shea Blvd Unit 2125
- 5335 E Shea Blvd Unit 2095
- 5335 E Shea Blvd Unit 1087
- 5335 E Shea Blvd Unit 2045
- 5335 E Shea Blvd Unit 1095
- 11465 N 56th St
- 5478 E Oakhurst Way
- 5122 E Shea Blvd Unit 1012
- 5122 E Shea Blvd Unit 2050
- 5249 E Shea Blvd Unit 215
- 10401 N 52nd St Unit 210
- 10401 N 52nd St Unit 124
- 10228 N 55th Place
- 11420 N 50th St
- 5542 E Alan Ln
- 4850 E Desert Cove Ave Unit 241
- 4850 E Desert Cove Ave Unit 323
- 4850 E Desert Cove Ave Unit 333
