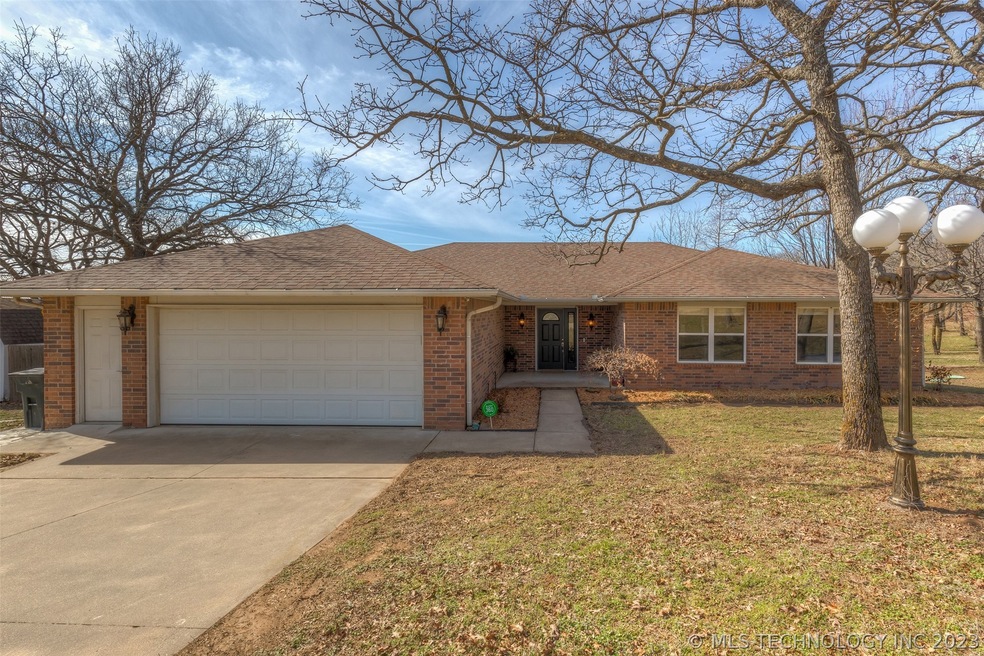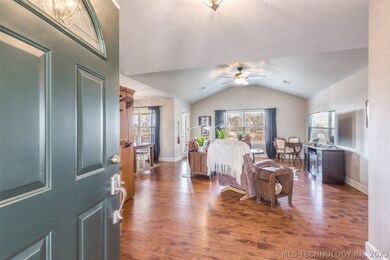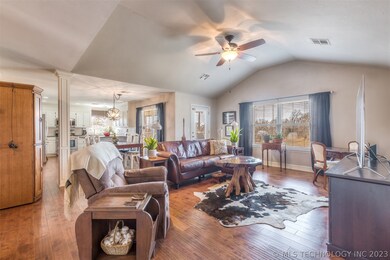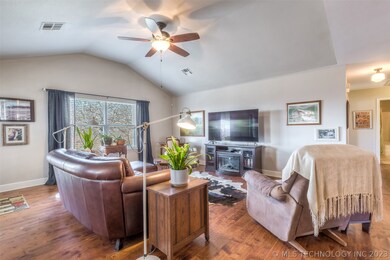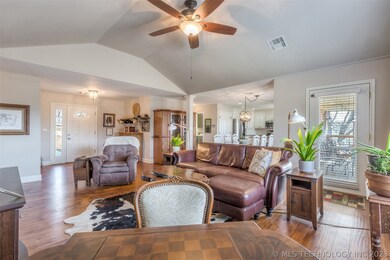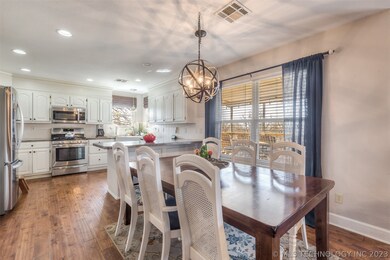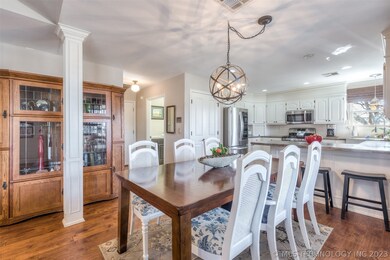
11030 W 91st St S Sapulpa, OK 74066
Highlights
- 2.7 Acre Lot
- Pond
- No HOA
- Deck
- High Ceiling
- Covered patio or porch
About This Home
As of March 2023FULLY UPDATED for the ultimate in country living with city convenience! Gorgeous one-level home with coveted open-concept floor plan on quiet, picturesque parcel of land with POND! Neutral, on-trend paint and hardwoods throughout! Gracious entry gives way to large living room with outstanding natural light and vaulted ceilings. Dining room opens to bright and airy kitchen with tons of white cabinets, stylish concrete countertops, stainless steel appliances, breakfast bar and farmhouse sink! Large utility with lots of storage and sink. Home office cleverly tucked into large closet space! Spacious primary suite with bathroom featuring double vanities, jetted soaking tub, shower, and awesome closet with built-ins! Auxiliary bedrooms have great closets and share refreshed hall bathroom with tub/shower combo. Enjoy spectacular, panoramic views of the property from the huge, partially covered deck! Converted shed with private deck makes for a darling guest house – could be secluded home office or studio space! Amazing 30x40 insulated shop with electrical. Quick access to Turner Turnpike and highways for easy trip to Tulsa or OKC.
Last Agent to Sell the Property
Keller Williams Advantage License #139370 Listed on: 02/23/2023

Home Details
Home Type
- Single Family
Est. Annual Taxes
- $2,909
Year Built
- Built in 2002
Lot Details
- 2.7 Acre Lot
- East Facing Home
- Privacy Fence
- Vinyl Fence
- Chain Link Fence
- Landscaped
- Sprinkler System
Parking
- 2 Car Attached Garage
Home Design
- Brick Exterior Construction
- Slab Foundation
- Wood Frame Construction
- Fiberglass Roof
- Asphalt
Interior Spaces
- 2,071 Sq Ft Home
- 1-Story Property
- Wired For Data
- High Ceiling
- Ceiling Fan
- Vinyl Clad Windows
- Security System Owned
- Washer and Electric Dryer Hookup
Kitchen
- Oven
- Gas Range
- Microwave
- Plumbed For Ice Maker
- Dishwasher
- Concrete Kitchen Countertops
- Disposal
Flooring
- Tile
- Vinyl Plank
Bedrooms and Bathrooms
- 3 Bedrooms
Accessible Home Design
- Accessible Hallway
- Accessible Doors
- Accessible Entrance
Outdoor Features
- Pond
- Deck
- Covered patio or porch
- Separate Outdoor Workshop
- Shed
- Rain Gutters
Schools
- Freedom Elementary School
- Sapulpa High School
Utilities
- Zoned Heating and Cooling
- Gas Water Heater
- Aerobic Septic System
- High Speed Internet
- Satellite Dish
Community Details
- No Home Owners Association
- Creek Co Unplatted Subdivision
Ownership History
Purchase Details
Home Financials for this Owner
Home Financials are based on the most recent Mortgage that was taken out on this home.Purchase Details
Purchase Details
Home Financials for this Owner
Home Financials are based on the most recent Mortgage that was taken out on this home.Purchase Details
Home Financials for this Owner
Home Financials are based on the most recent Mortgage that was taken out on this home.Purchase Details
Home Financials for this Owner
Home Financials are based on the most recent Mortgage that was taken out on this home.Purchase Details
Purchase Details
Purchase Details
Purchase Details
Purchase Details
Purchase Details
Purchase Details
Similar Homes in Sapulpa, OK
Home Values in the Area
Average Home Value in this Area
Purchase History
| Date | Type | Sale Price | Title Company |
|---|---|---|---|
| Deed | $375,000 | First American Title | |
| Interfamily Deed Transfer | -- | None Available | |
| Warranty Deed | $190,000 | Frisco Title Corporation | |
| Warranty Deed | $169,000 | None Available | |
| Quit Claim Deed | -- | None Available | |
| Personal Reps Deed | -- | None Available | |
| Quit Claim Deed | -- | None Available | |
| Quit Claim Deed | -- | None Available | |
| Quit Claim Deed | -- | -- | |
| Quit Claim Deed | -- | None Available | |
| Administrators Deed | $180,000 | None Available | |
| Quit Claim Deed | -- | None Available | |
| Quit Claim Deed | -- | None Available | |
| Quit Claim Deed | -- | None Available | |
| Quit Claim Deed | -- | None Available | |
| Warranty Deed | -- | None Available | |
| Warranty Deed | -- | None Available |
Mortgage History
| Date | Status | Loan Amount | Loan Type |
|---|---|---|---|
| Open | $375,000 | VA | |
| Previous Owner | $180,000 | New Conventional | |
| Previous Owner | $152,000 | New Conventional | |
| Previous Owner | $135,000 | New Conventional | |
| Previous Owner | $135,200 | Future Advance Clause Open End Mortgage | |
| Previous Owner | $135,200 | Future Advance Clause Open End Mortgage |
Property History
| Date | Event | Price | Change | Sq Ft Price |
|---|---|---|---|---|
| 03/31/2023 03/31/23 | Sold | $375,000 | +7.1% | $181 / Sq Ft |
| 02/26/2023 02/26/23 | Pending | -- | -- | -- |
| 02/23/2023 02/23/23 | For Sale | $350,000 | +84.2% | $169 / Sq Ft |
| 07/16/2014 07/16/14 | Sold | $190,000 | -5.0% | $102 / Sq Ft |
| 06/09/2014 06/09/14 | Pending | -- | -- | -- |
| 06/09/2014 06/09/14 | For Sale | $199,900 | +18.3% | $108 / Sq Ft |
| 07/20/2012 07/20/12 | Sold | $169,000 | -3.4% | $91 / Sq Ft |
| 04/26/2012 04/26/12 | Pending | -- | -- | -- |
| 04/26/2012 04/26/12 | For Sale | $175,000 | -- | $94 / Sq Ft |
Tax History Compared to Growth
Tax History
| Year | Tax Paid | Tax Assessment Tax Assessment Total Assessment is a certain percentage of the fair market value that is determined by local assessors to be the total taxable value of land and additions on the property. | Land | Improvement |
|---|---|---|---|---|
| 2024 | $5,471 | $45,000 | $7,204 | $37,796 |
| 2023 | $5,471 | $27,116 | $1,530 | $25,586 |
| 2022 | $2,909 | $26,326 | $1,530 | $24,796 |
| 2021 | $2,914 | $25,559 | $1,530 | $24,029 |
| 2020 | $2,928 | $25,819 | $1,530 | $24,289 |
| 2019 | $2,679 | $23,597 | $1,530 | $22,067 |
| 2018 | $2,652 | $22,910 | $1,530 | $21,380 |
| 2017 | $2,638 | $22,910 | $1,530 | $21,380 |
| 2016 | $2,508 | $22,910 | $1,530 | $21,380 |
| 2015 | -- | $22,910 | $1,530 | $21,380 |
| 2014 | -- | $21,249 | $1,530 | $19,719 |
Agents Affiliated with this Home
-

Seller's Agent in 2023
Jennie Wolek
Keller Williams Advantage
(918) 706-9845
11 in this area
573 Total Sales
-

Buyer's Agent in 2023
Barbara Bilby
Coldwell Banker Select
(918) 906-9744
44 in this area
62 Total Sales
-

Seller's Agent in 2014
Chad LaFevers
Coldwell Banker Select
(918) 798-6692
90 in this area
159 Total Sales
-
D
Buyer's Agent in 2014
Dawn Koenig
Inactive Office
Map
Source: MLS Technology
MLS Number: 2304575
APN: 1999-23-018-011-0-100-00
- 14479 S 113th Ave W
- 117 Castle Creek Dr
- 2321 Wildwood Cir
- 0 Wildwood Cir
- 2303 Wildwood Cir
- 0 Tracie Ln
- 11637 W 86th St S
- 920 Ridge Oak Rd
- 905 W Andrew Ave
- 1124 N 9th St
- 13201 W 86th St S
- 904 N 9th St
- 737 N 12th St
- 13307 W 86th St S
- 105 E Okmulgee Ave
- 10541 Sahoma Lake Rd
- 909 N Ross St
- 805 N Ridgeway St
- 115 W Anderson St
- 0 N 13th St
