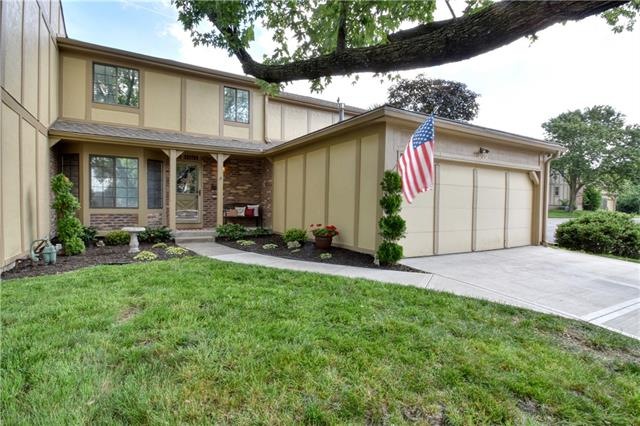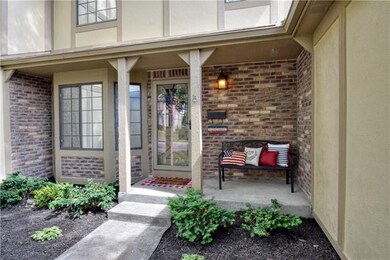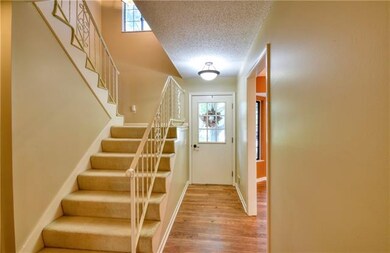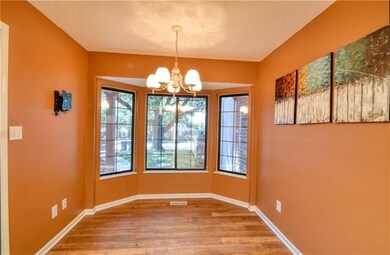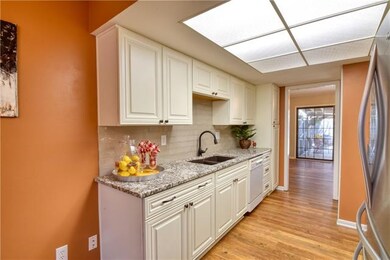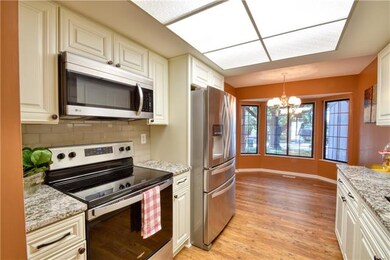
11030 W 96th Place Overland Park, KS 66214
Oak Park NeighborhoodHighlights
- Clubhouse
- Deck
- Traditional Architecture
- Oak Park-Carpenter Elementary School Rated A
- Vaulted Ceiling
- Main Floor Primary Bedroom
About This Home
As of July 2021In the Heart of Overland Park*Desirable End Unit Townhome in Oakshire!!! 3 Bedroom*2 Bath*2 Car Garage* Main Floor Master and Laundry* Updated Kitchen with Granite Countertops*Newer Cabinets*Glass Tile Back Splash*Pantry* Cute Breakfast Area with Bay Window*Newer Appliances*Updated Main Floor Bathroom*New Carpet in Large Master Bedroom*Huge Great Room Features Vaulted Ceiling*Gas Fireplace*Mounted Television*Newer Heating & Cooling*New Deck-20X9 with Pergola*Privacy Fenced Deck Area*Full Basement for Storage* Community Amenities Include-Swimming Pool*Clubhouse*Tennis Courts*Lawn Maintenance*Trash Pick Up*Snow Removal*Bldg Maintenance*Quick to Great Shopping & Restaurants*Good Highway Access
Last Agent to Sell the Property
Keller Williams Realty Partners Inc. License #SP00051187 Listed on: 06/09/2021

Last Buyer's Agent
Don White
ReeceNichols - College Blvd License #SP00050450

Townhouse Details
Home Type
- Townhome
Est. Annual Taxes
- $2,174
Year Built
- Built in 1977
Lot Details
- 1,760 Sq Ft Lot
- Privacy Fence
- Wood Fence
HOA Fees
- $250 Monthly HOA Fees
Parking
- 2 Car Attached Garage
- Front Facing Garage
- Garage Door Opener
Home Design
- Traditional Architecture
- Frame Construction
- Composition Roof
Interior Spaces
- 2,088 Sq Ft Home
- Wet Bar: All Carpet, Walk-In Closet(s), Shower Only, Vinyl, Ceiling Fan(s), Shades/Blinds, Fireplace, Granite Counters, Pantry
- Built-In Features: All Carpet, Walk-In Closet(s), Shower Only, Vinyl, Ceiling Fan(s), Shades/Blinds, Fireplace, Granite Counters, Pantry
- Vaulted Ceiling
- Ceiling Fan: All Carpet, Walk-In Closet(s), Shower Only, Vinyl, Ceiling Fan(s), Shades/Blinds, Fireplace, Granite Counters, Pantry
- Skylights
- Gas Fireplace
- Shades
- Plantation Shutters
- Drapes & Rods
- Great Room with Fireplace
- Formal Dining Room
- Basement Fills Entire Space Under The House
- Attic Fan
- Laundry on main level
Kitchen
- Breakfast Area or Nook
- Electric Oven or Range
- Dishwasher
- Granite Countertops
- Laminate Countertops
- Disposal
Flooring
- Wall to Wall Carpet
- Linoleum
- Laminate
- Stone
- Ceramic Tile
- Luxury Vinyl Plank Tile
- Luxury Vinyl Tile
Bedrooms and Bathrooms
- 3 Bedrooms
- Primary Bedroom on Main
- Cedar Closet: All Carpet, Walk-In Closet(s), Shower Only, Vinyl, Ceiling Fan(s), Shades/Blinds, Fireplace, Granite Counters, Pantry
- Walk-In Closet: All Carpet, Walk-In Closet(s), Shower Only, Vinyl, Ceiling Fan(s), Shades/Blinds, Fireplace, Granite Counters, Pantry
- 2 Full Bathrooms
- Double Vanity
- All Carpet
Home Security
Outdoor Features
- Deck
- Enclosed patio or porch
Schools
- Oak Park Carpenter Elementary School
- Sm South High School
Additional Features
- City Lot
- Forced Air Heating and Cooling System
Listing and Financial Details
- Assessor Parcel Number NP57100044-0002
Community Details
Overview
- Association fees include building maint, lawn maintenance, management, snow removal, trash pick up
- Oakshire Subdivision
- On-Site Maintenance
Recreation
- Tennis Courts
- Community Pool
Additional Features
- Clubhouse
- Storm Doors
Ownership History
Purchase Details
Home Financials for this Owner
Home Financials are based on the most recent Mortgage that was taken out on this home.Purchase Details
Home Financials for this Owner
Home Financials are based on the most recent Mortgage that was taken out on this home.Similar Homes in Overland Park, KS
Home Values in the Area
Average Home Value in this Area
Purchase History
| Date | Type | Sale Price | Title Company |
|---|---|---|---|
| Warranty Deed | -- | Security 1St Title Llc | |
| Warranty Deed | -- | First American Title |
Property History
| Date | Event | Price | Change | Sq Ft Price |
|---|---|---|---|---|
| 07/08/2021 07/08/21 | Sold | -- | -- | -- |
| 06/18/2021 06/18/21 | Pending | -- | -- | -- |
| 06/09/2021 06/09/21 | For Sale | $250,000 | +48.8% | $120 / Sq Ft |
| 10/14/2016 10/14/16 | Sold | -- | -- | -- |
| 09/10/2016 09/10/16 | Pending | -- | -- | -- |
| 09/08/2016 09/08/16 | For Sale | $168,000 | -- | $79 / Sq Ft |
Tax History Compared to Growth
Tax History
| Year | Tax Paid | Tax Assessment Tax Assessment Total Assessment is a certain percentage of the fair market value that is determined by local assessors to be the total taxable value of land and additions on the property. | Land | Improvement |
|---|---|---|---|---|
| 2024 | $3,162 | $33,063 | $4,646 | $28,417 |
| 2023 | $3,203 | $32,821 | $4,646 | $28,175 |
| 2022 | $2,880 | $29,751 | $4,037 | $25,714 |
| 2021 | $2,278 | $22,334 | $3,669 | $18,665 |
| 2020 | $2,174 | $21,356 | $3,669 | $17,687 |
| 2019 | $2,210 | $21,724 | $3,188 | $18,536 |
| 2018 | $2,048 | $20,056 | $2,898 | $17,158 |
| 2017 | $1,918 | $18,492 | $2,415 | $16,077 |
| 2016 | $1,854 | $17,584 | $2,415 | $15,169 |
| 2015 | $1,814 | $17,572 | $2,415 | $15,157 |
| 2013 | -- | $15,502 | $2,415 | $13,087 |
Agents Affiliated with this Home
-

Seller's Agent in 2021
Tammy Bernhardt
Keller Williams Realty Partners Inc.
(913) 488-8299
13 in this area
159 Total Sales
-

Seller Co-Listing Agent in 2021
Matt Jones
Keller Williams Realty Partners Inc.
(913) 558-2296
14 in this area
171 Total Sales
-
D
Buyer's Agent in 2021
Don White
ReeceNichols - College Blvd
-
B
Seller's Agent in 2016
Bill Pelkey
Platinum Realty LLC
Map
Source: Heartland MLS
MLS Number: 2326452
APN: NP57100044-0002
- 11016 W 96th Terrace
- 10902 W 96th Terrace
- 9819 Nieman Place
- 10807 W 98th St
- 10806 W 96th St
- 9934 Ballentine Dr
- 9818 Melrose St
- 10219 W 96th Terrace
- 10240 W 96th Terrace Unit E
- 10120 W 96th St Unit B
- 10240 W 96th Terrace Unit B
- 9626 Perry Ln Unit D
- 10820 W 101st St
- 10319 W 92nd Place
- 9559 Perry Ln
- 10017 W 95th St
- 11820 W 100th Terrace
- 10136 Barton St
- 10928 W 91st St
- 10025 Mastin Dr
