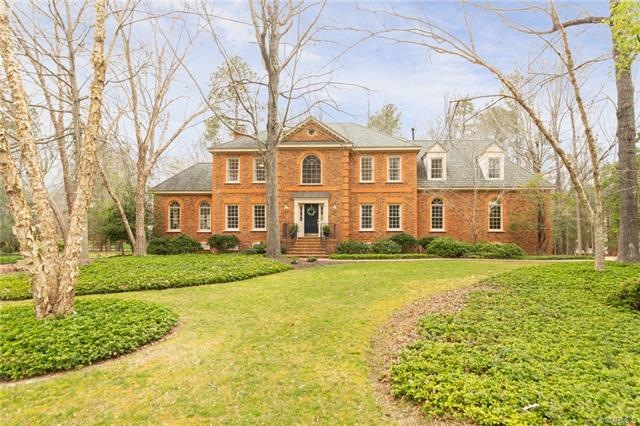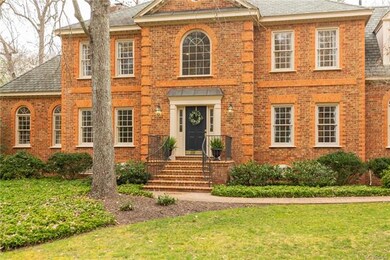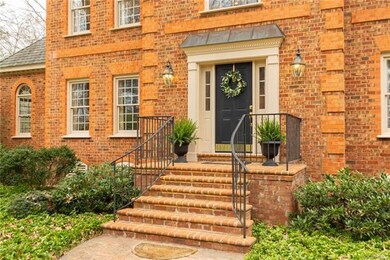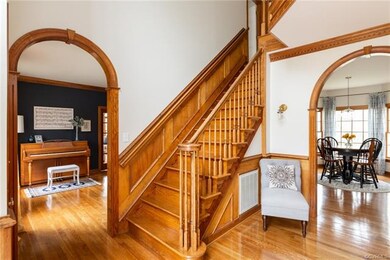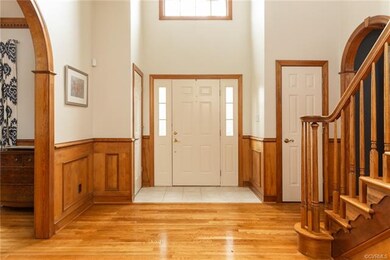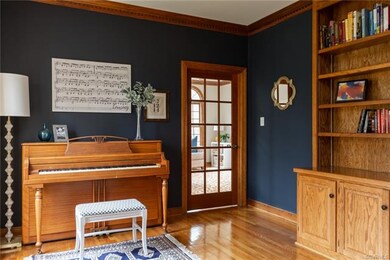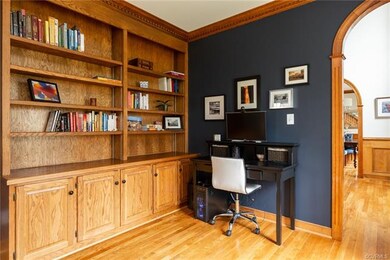
11030 Whistling Swan Place Chesterfield, VA 23838
The Highlands NeighborhoodHighlights
- Community Boat Facilities
- Clubhouse
- Transitional Architecture
- Community Lake
- Deck
- Wood Flooring
About This Home
As of June 2019You will be impressed by the natural light in this quiet Chesterfield home featuring 4 bedrooms, 2.5 baths, 3,550 sqft, on over an acre in Woodland Pond. A grand two story foyer with beautiful dentil crown molding, wainscoting, new wall sconces and beautiful hardwoods greet you as you enter the home. Walk through the foyer and enter the spacious kitchen that opens up to the living room. In the kitchen you'll find bright white cabinets, granite countertops, and stainless-steel appliances. The living room features more hardwood floors, wainscoting, a gas fireplace and French doors leading to a bright sunroom. The living room and sunroom both provide access to a private composite deck. A formal dining room and private office complete the main floor. Upstairs, the master suite boasts several walk-in closets and a large private bathroom. The second floor also has three additional bedrooms and another guest bath. Additional features include an impressive two car garage looking out to the stamped concrete driveway, beautiful landscaping, irrigation system and a large brick storage structure. Neighborhood features include a peaceful lake, a boat ramp, and a swim and racquet club!
Last Agent to Sell the Property
Samson Properties License #0225220268 Listed on: 04/03/2019

Home Details
Home Type
- Single Family
Est. Annual Taxes
- $4,082
Year Built
- Built in 1989
Lot Details
- 1.2 Acre Lot
- Corner Lot
- Sprinkler System
- Zoning described as R15
HOA Fees
- $16 Monthly HOA Fees
Parking
- 2 Car Direct Access Garage
- Garage Door Opener
- Driveway
Home Design
- Transitional Architecture
- Brick Exterior Construction
- Frame Construction
- Composition Roof
- HardiePlank Type
Interior Spaces
- 3,550 Sq Ft Home
- 2-Story Property
- Built-In Features
- Bookcases
- High Ceiling
- Ceiling Fan
- Recessed Lighting
- Gas Fireplace
- Bay Window
- French Doors
- Separate Formal Living Room
- Dining Area
- Crawl Space
- Dryer
Kitchen
- Eat-In Kitchen
- Oven
- Electric Cooktop
- Microwave
- Dishwasher
- Granite Countertops
- Disposal
Flooring
- Wood
- Partially Carpeted
- Tile
Bedrooms and Bathrooms
- 4 Bedrooms
- En-Suite Primary Bedroom
- Walk-In Closet
- Double Vanity
Outdoor Features
- Deck
- Shed
Schools
- Gates Elementary School
- Matoaca Middle School
- Matoaca High School
Utilities
- Zoned Heating and Cooling
- Heating System Uses Natural Gas
- Gas Water Heater
- Septic Tank
Listing and Financial Details
- Tax Lot 37
- Assessor Parcel Number 758-65-49-82-200-000
Community Details
Overview
- Woodland Pond Subdivision
- Community Lake
- Pond in Community
Amenities
- Clubhouse
Recreation
- Community Boat Facilities
- Tennis Courts
- Community Pool
- Trails
Ownership History
Purchase Details
Home Financials for this Owner
Home Financials are based on the most recent Mortgage that was taken out on this home.Purchase Details
Home Financials for this Owner
Home Financials are based on the most recent Mortgage that was taken out on this home.Purchase Details
Home Financials for this Owner
Home Financials are based on the most recent Mortgage that was taken out on this home.Similar Homes in Chesterfield, VA
Home Values in the Area
Average Home Value in this Area
Purchase History
| Date | Type | Sale Price | Title Company |
|---|---|---|---|
| Warranty Deed | $440,000 | Attorney | |
| Warranty Deed | $374,900 | Attorney | |
| Warranty Deed | $425,000 | -- |
Mortgage History
| Date | Status | Loan Amount | Loan Type |
|---|---|---|---|
| Open | $352,000 | New Conventional | |
| Previous Owner | $299,200 | Adjustable Rate Mortgage/ARM | |
| Previous Owner | $54,700 | Credit Line Revolving | |
| Previous Owner | $340,000 | New Conventional |
Property History
| Date | Event | Price | Change | Sq Ft Price |
|---|---|---|---|---|
| 06/11/2019 06/11/19 | Sold | $440,000 | -2.0% | $124 / Sq Ft |
| 05/10/2019 05/10/19 | Pending | -- | -- | -- |
| 04/03/2019 04/03/19 | For Sale | $449,000 | +19.9% | $126 / Sq Ft |
| 06/08/2017 06/08/17 | Sold | $374,500 | -0.1% | $105 / Sq Ft |
| 04/26/2017 04/26/17 | Pending | -- | -- | -- |
| 04/19/2017 04/19/17 | Price Changed | $374,900 | -3.8% | $106 / Sq Ft |
| 01/24/2017 01/24/17 | Price Changed | $389,900 | -2.5% | $110 / Sq Ft |
| 11/08/2016 11/08/16 | Price Changed | $399,900 | -4.6% | $113 / Sq Ft |
| 10/11/2016 10/11/16 | For Sale | $419,000 | -1.4% | $118 / Sq Ft |
| 03/15/2013 03/15/13 | Sold | $425,000 | -5.6% | $120 / Sq Ft |
| 01/11/2013 01/11/13 | Pending | -- | -- | -- |
| 09/13/2012 09/13/12 | For Sale | $450,000 | -- | $127 / Sq Ft |
Tax History Compared to Growth
Tax History
| Year | Tax Paid | Tax Assessment Tax Assessment Total Assessment is a certain percentage of the fair market value that is determined by local assessors to be the total taxable value of land and additions on the property. | Land | Improvement |
|---|---|---|---|---|
| 2025 | $5,106 | $570,900 | $95,600 | $475,300 |
| 2024 | $5,106 | $550,800 | $95,600 | $455,200 |
| 2023 | $4,828 | $530,600 | $95,600 | $435,000 |
| 2022 | $4,459 | $484,700 | $95,600 | $389,100 |
| 2021 | $4,218 | $441,400 | $93,600 | $347,800 |
| 2020 | $4,111 | $432,700 | $91,600 | $341,100 |
| 2019 | $4,049 | $426,200 | $88,600 | $337,600 |
| 2018 | $4,112 | $429,700 | $88,600 | $341,100 |
| 2017 | $4,129 | $426,200 | $88,600 | $337,600 |
| 2016 | $3,972 | $413,800 | $88,600 | $325,200 |
| 2015 | $4,211 | $436,000 | $88,600 | $347,400 |
| 2014 | $4,096 | $424,100 | $85,600 | $338,500 |
Agents Affiliated with this Home
-
Randy Jones

Seller's Agent in 2019
Randy Jones
Samson Properties
(804) 543-2267
115 Total Sales
-
Lisa Gregory

Buyer's Agent in 2019
Lisa Gregory
NextHome Advantage
(804) 539-6709
14 Total Sales
-
Linda Hanson
L
Seller's Agent in 2017
Linda Hanson
BHHS PenFed (actual)
5 Total Sales
-
S
Seller's Agent in 2013
Steve Lapkin
Long & Foster
-
M
Seller Co-Listing Agent in 2013
Melanie Salken-Lapkin
Long & Foster
-
L
Buyer's Agent in 2013
Lee Newcomb
Newcomb Real Estate LLC
Map
Source: Central Virginia Regional MLS
MLS Number: 1909968
APN: 758-65-49-82-200-000
- 8826 Whistling Swan Rd
- 9106 Avocet Ct
- 10711 Old Squaws Ln
- 9300 Owl Trace Ct
- 11430 Avocet Dr
- 11221 Rabbit Ridge Rd
- 10910 Lesser Scaup Landing
- 11518 Barrows Ridge Ln
- 11407 Timber Point Dr
- 9501 Gadwell Terrace
- 10830 Egret Ct
- 8413 Chandon Ct
- 11931 Dunvegan Ct
- 11324 Regalia Dr
- 12012 Buckrudy Terrace
- 11960 Nash Rd
- 12024 Buckrudy Terrace
- 8500 Brechin Ln
- 12030 Buckrudy Terrace
- 11600 Europa Dr
