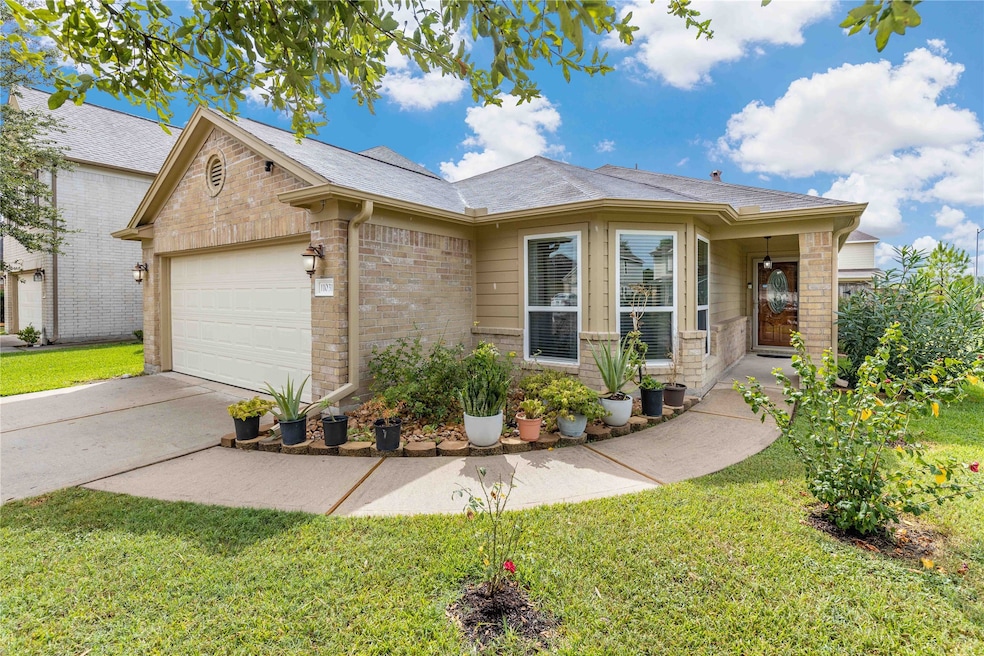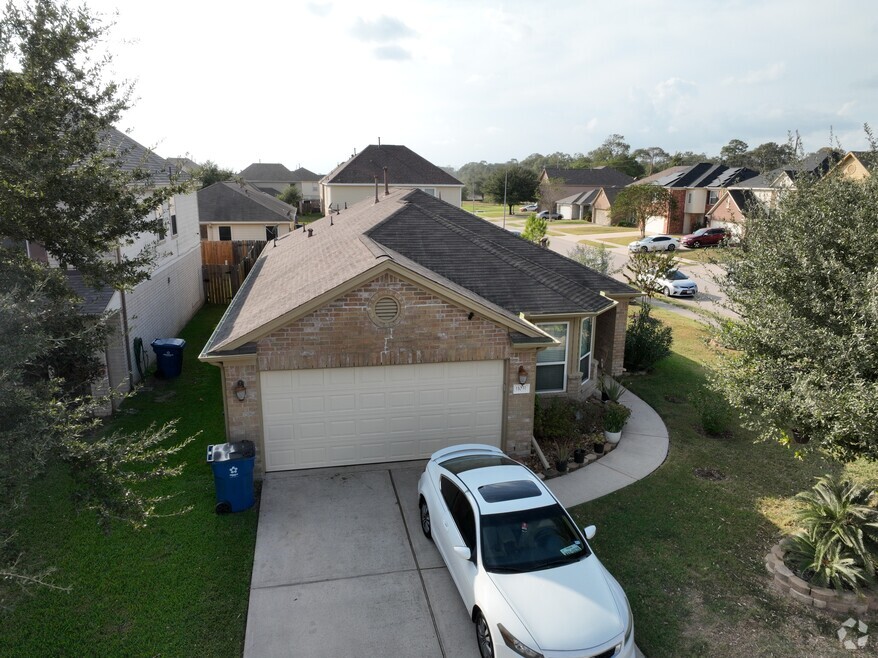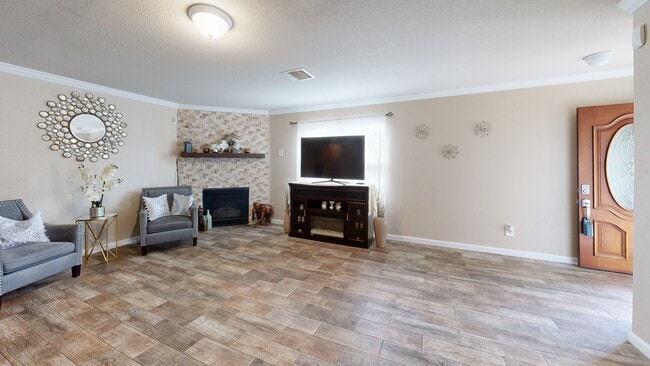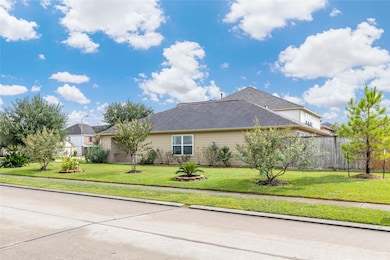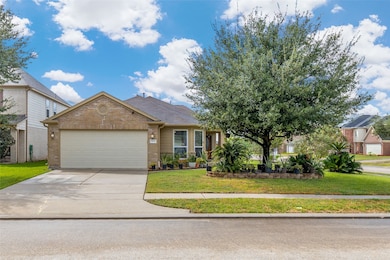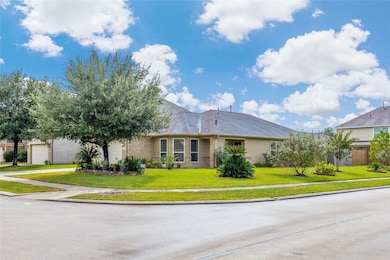
11031 Bauer Elm St Houston, TX 77044
Estimated payment $2,165/month
Highlights
- Very Popular Property
- Corner Lot
- 2 Car Attached Garage
- Traditional Architecture
- Breakfast Room
- Living Room
About This Home
This 3-bedroom, 2-bath, 1,754 sq. ft. single-family home offers bright, open living spaces designed for comfort and functionality. The primary suite includes a private bathroom, while the additional bedrooms provide flexibility for family, guests, or a home office. The kitchen features ample counter space and cabinetry, seamlessly connecting to the dining and living areas for easy entertaining. New AC installed in 2023 ensures year-round comfort. Outside, the backyard offers plenty of space for relaxation, play, or outdoor gatherings. Located in a well-established neighborhood close to shopping, dining, schools, and major highways, this home combines convenience, comfort, and practicality.
Home Details
Home Type
- Single Family
Est. Annual Taxes
- $7,015
Year Built
- Built in 2011
Lot Details
- 5,175 Sq Ft Lot
- Back Yard Fenced
- Corner Lot
HOA Fees
- $29 Monthly HOA Fees
Parking
- 2 Car Attached Garage
Home Design
- Traditional Architecture
- Brick Exterior Construction
- Slab Foundation
- Composition Roof
Interior Spaces
- 1,754 Sq Ft Home
- 1-Story Property
- Ceiling Fan
- Living Room
- Breakfast Room
- Dining Room
- Tile Flooring
Bedrooms and Bathrooms
- 3 Bedrooms
- 2 Full Bathrooms
Schools
- Sheldon Elementary School
- Michael R. Null Middle School
- Ce King High School
Utilities
- Central Heating and Cooling System
- Heating System Uses Gas
Community Details
- Sheldon Ridge HOA, Phone Number (281) 463-1777
- Sheldon Rdg Sec 02 Subdivision
Listing and Financial Details
- Exclusions: Washer & Dryer
3D Interior and Exterior Tours
Floorplan
Map
Home Values in the Area
Average Home Value in this Area
Tax History
| Year | Tax Paid | Tax Assessment Tax Assessment Total Assessment is a certain percentage of the fair market value that is determined by local assessors to be the total taxable value of land and additions on the property. | Land | Improvement |
|---|---|---|---|---|
| 2025 | $4,942 | $214,872 | $40,546 | $174,326 |
| 2024 | $4,942 | $214,872 | $40,546 | $174,326 |
| 2023 | $4,942 | $227,445 | $40,546 | $186,899 |
| 2022 | $7,045 | $206,229 | $40,546 | $165,683 |
| 2021 | $6,276 | $172,439 | $39,592 | $132,847 |
| 2020 | $6,046 | $164,144 | $39,592 | $124,552 |
| 2019 | $5,648 | $148,071 | $36,252 | $111,819 |
| 2018 | $1,897 | $129,027 | $19,080 | $109,947 |
| 2017 | $5,235 | $138,217 | $19,080 | $119,137 |
| 2016 | $4,450 | $117,495 | $19,080 | $98,415 |
| 2015 | $2,039 | $106,824 | $19,080 | $87,744 |
| 2014 | $2,039 | $98,183 | $19,080 | $79,103 |
Property History
| Date | Event | Price | List to Sale | Price per Sq Ft | Prior Sale |
|---|---|---|---|---|---|
| 11/12/2025 11/12/25 | For Sale | $295,000 | +25.5% | $168 / Sq Ft | |
| 04/03/2023 04/03/23 | Sold | -- | -- | -- | View Prior Sale |
| 03/08/2023 03/08/23 | Pending | -- | -- | -- | |
| 02/19/2023 02/19/23 | Price Changed | $235,000 | -8.9% | $134 / Sq Ft | |
| 02/04/2023 02/04/23 | Price Changed | $257,900 | -2.6% | $147 / Sq Ft | |
| 01/14/2023 01/14/23 | Price Changed | $264,900 | -1.9% | $151 / Sq Ft | |
| 12/11/2022 12/11/22 | Price Changed | $269,900 | -6.6% | $154 / Sq Ft | |
| 11/28/2022 11/28/22 | Price Changed | $289,000 | -2.7% | $165 / Sq Ft | |
| 11/22/2022 11/22/22 | For Sale | $297,000 | -- | $169 / Sq Ft |
Purchase History
| Date | Type | Sale Price | Title Company |
|---|---|---|---|
| Deed | -- | -- | |
| Vendors Lien | -- | South Land Title Llc |
Mortgage History
| Date | Status | Loan Amount | Loan Type |
|---|---|---|---|
| Open | $176,250 | New Conventional | |
| Previous Owner | $4,997 | Stand Alone Second | |
| Previous Owner | $99,954 | FHA |
About the Listing Agent

Hi, I’m Marcela Acevedo, a real estate agent with JLA Realty, proudly serving the Greater Houston area. I’m passionate about helping clients buy, sell, and invest in homes and I also assist tenants in finding the right rental and landlords in securing the perfect tenants.
I believe in honest guidance, clear communication, and personalized service from start to finish. Fluent in English and Spanish, I’m dedicated to making every real estate experience smooth, successful, and
Marcela's Other Listings
Source: Houston Association of REALTORS®
MLS Number: 57704772
APN: 1314680040008
- 15911 Sheldon Ridge Way
- 15935 Dunman Ln
- 16107 Sheldon Ridge Way
- 16214 Dunman Ln
- 15623 Sheldon Ridge Way
- 11427 Brandy Ln
- 15614 S Early Dusk Cir
- 15543 Sheldon Ridge Way
- 15511 Long Rd
- 11107 Larkspur Dale Ct
- 11318 Painted Trillium Ln
- 11111 Grape Hyacinth Ln
- 15322 Laceleaf Trail
- 11110 Snapdragon Field Dr
- 15402 Long Rd
- 11346 Cascading Stream Way
- 16450 Garrett Rd
- 15319 Meandering Post Trail
- 16608 Garrett Rd
- 15307 Meandering Post Trail
- 17006 Woodburn Dr
- 11226 W Jacinto Dr Unit B1
- 14714 Surfbird Ln
- 1922 Ballesteros St
- 1421 Gulf Pump Rd
- 1731 Sahara Dr
- 1746 Cloister Dr
- 1746 Cloister Dr Unit 33
- 8430 Round Rock Dr Unit 8
- 15919 Golf Club Dr Unit 215
- 15919 Golf Club Dr Unit 216
- 14815 Hillside Woods Ct
- 13823 Cane Valley Ct
- 9614 Brandon Rock Ln
- 9922 Orchid Spring Ln
- 9906 Orchid Spring Ln
- 13834 Rolling River Ln
- 15419 Liberty Falls Ct
- 13743 Rolling River Ln
- 13719 Rolling River Ln
