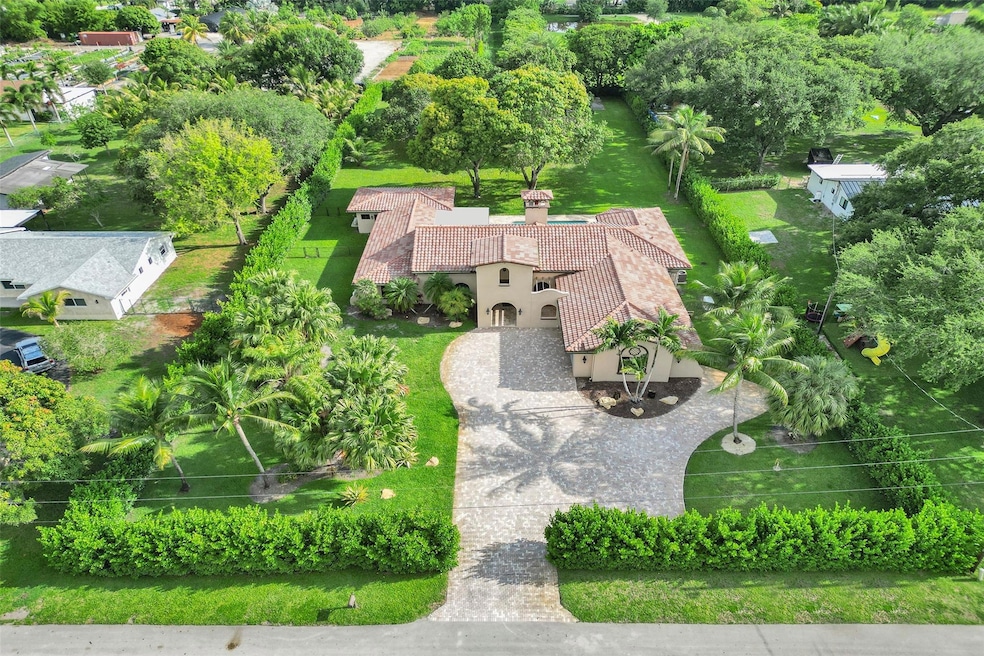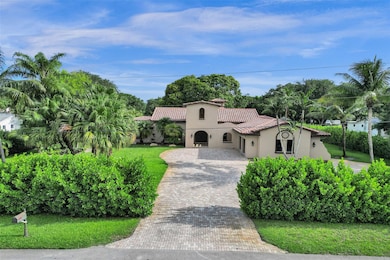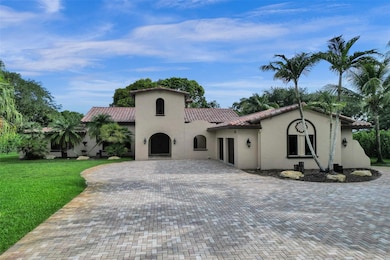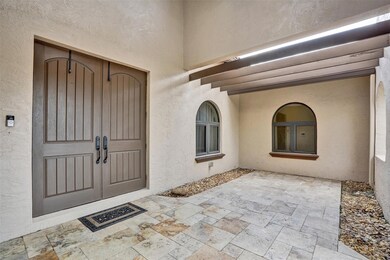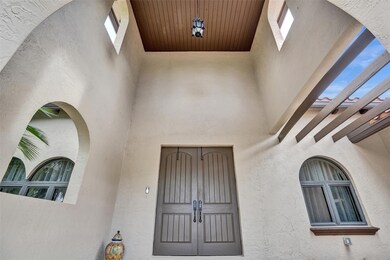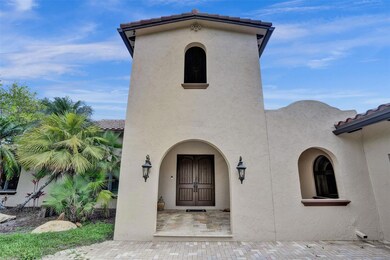Estimated payment $14,843/month
Highlights
- Horses Allowed On Property
- Concrete Pool
- Fruit Trees
- Griffin Elementary School Rated A-
- 53,579 Sq Ft lot
- Deck
About This Home
STUNNING CORAL GABLES-STYLE ESTATE ON 1.23 ACRES! This 6 bed/5 bath residence impresses with soaring 12–14 ft ceilings and a dramatic 20-ft tower entryway. Elegant travertine flooring in the front porch and the spacious poolside patio deck—perfect for entertaining. 2 luxurious master suites, one of which can function as a private guest suite with its own entrance. Impact windows and doors throughout offer peace of mind. Enjoy the bounty of nature with a variety of mature fruit trees, including 7 mango, 1 lychee, 1 avocado, and 6 coconut palms—9-zone sprinkler system sourced by a private well. Oversized 2-car garage with impact windows. Expansive paved driveway. 22KW generator. Fully fenced yard and a 10-ft clusia hedge for maximum privacy. NO HOA, in a quiet and desirable neighborhood
Home Details
Home Type
- Single Family
Est. Annual Taxes
- $23,991
Year Built
- Built in 2000
Lot Details
- 1.23 Acre Lot
- South Facing Home
- Fenced
- Sprinkler System
- Fruit Trees
- Property is zoned A-1
Parking
- 2 Car Attached Garage
- Garage Door Opener
- Driveway
Home Design
- Spanish Architecture
- Barrel Roof Shape
Interior Spaces
- 4,152 Sq Ft Home
- 1-Story Property
- High Ceiling
- Ceiling Fan
- Fireplace
- Ceramic Tile Flooring
- Garden Views
- Fire and Smoke Detector
- Washer
Kitchen
- Self-Cleaning Oven
- Gas Range
- Dishwasher
- Kitchen Island
- Disposal
Bedrooms and Bathrooms
- 6 Main Level Bedrooms
- 5 Full Bathrooms
Pool
- Concrete Pool
- Spa
Outdoor Features
- Deck
- Shed
Schools
- Griffin Elementary School
- Pioneer Middle School
- Cooper City High School
Horse Facilities and Amenities
- Horses Allowed On Property
Utilities
- Central Air
- Heating Available
- Well
- Electric Water Heater
- Septic Tank
- Cable TV Available
Listing and Financial Details
- Assessor Parcel Number 504131010420
Community Details
Overview
- Fla Fruit Lands Co Sub 1 Subdivision
Recreation
- Horses Allowed in Community
Map
Home Values in the Area
Average Home Value in this Area
Tax History
| Year | Tax Paid | Tax Assessment Tax Assessment Total Assessment is a certain percentage of the fair market value that is determined by local assessors to be the total taxable value of land and additions on the property. | Land | Improvement |
|---|---|---|---|---|
| 2025 | $23,991 | $1,310,920 | -- | -- |
| 2024 | $23,510 | $1,273,980 | $329,350 | $907,530 |
| 2023 | $23,510 | $1,236,880 | $329,350 | $907,530 |
| 2022 | $11,383 | $621,670 | $0 | $0 |
| 2021 | $11,241 | $603,570 | $0 | $0 |
| 2020 | $11,199 | $595,240 | $0 | $0 |
| 2019 | $10,994 | $581,860 | $0 | $0 |
| 2018 | $10,605 | $571,020 | $0 | $0 |
| 2017 | $10,355 | $559,280 | $0 | $0 |
| 2016 | $8,304 | $426,330 | $0 | $0 |
| 2015 | $8,473 | $423,370 | $0 | $0 |
| 2014 | $9,012 | $403,240 | $0 | $0 |
| 2013 | -- | $504,290 | $429,340 | $74,950 |
Property History
| Date | Event | Price | List to Sale | Price per Sq Ft | Prior Sale |
|---|---|---|---|---|---|
| 06/06/2025 06/06/25 | Price Changed | $2,449,000 | -1.8% | $590 / Sq Ft | |
| 06/05/2025 06/05/25 | For Sale | $2,495,000 | +61.0% | $601 / Sq Ft | |
| 04/21/2022 04/21/22 | Sold | $1,550,000 | +10.7% | $373 / Sq Ft | View Prior Sale |
| 03/22/2022 03/22/22 | Pending | -- | -- | -- | |
| 03/07/2022 03/07/22 | For Sale | $1,399,900 | +211.1% | $337 / Sq Ft | |
| 04/09/2014 04/09/14 | Sold | $450,000 | -16.7% | $137 / Sq Ft | View Prior Sale |
| 03/12/2014 03/12/14 | Pending | -- | -- | -- | |
| 02/23/2014 02/23/14 | For Sale | $539,900 | -- | $165 / Sq Ft |
Purchase History
| Date | Type | Sale Price | Title Company |
|---|---|---|---|
| Quit Claim Deed | -- | Cloudless Title | |
| Quit Claim Deed | -- | Cloudless Title | |
| Warranty Deed | $1,550,000 | Butler Title | |
| Divorce Dissolution Of Marriage Transfer | -- | None Available | |
| Warranty Deed | $450,000 | Enterprise Title Inc | |
| Warranty Deed | $285,000 | Universal Land Title Inc |
Mortgage History
| Date | Status | Loan Amount | Loan Type |
|---|---|---|---|
| Previous Owner | $1,305,000 | New Conventional | |
| Previous Owner | $440,000 | New Conventional | |
| Previous Owner | $250,000 | New Conventional |
Source: BeachesMLS (Greater Fort Lauderdale)
MLS Number: F10507479
APN: 50-41-31-01-0420
- 10831 SW 51st Ct
- 5310 SW 109th Ave
- 4864 Tropicana Ave
- 4851 SW 106th Ave
- 5015 SW 105th Ave
- 10681 SW 47th St
- 11217 SW 56th Cir
- 10630 SW 55th St
- 10476 SW 52nd St
- 5340 SW 115th Ave
- 9200 Griffin Rd
- 11056 Blackhawk Blvd
- 10410 SW 50th Place
- 11641 SW 50th St
- 11656 SW 50th Ct
- 4421 SW 123rd Ln
- 4390 SW 122nd Terrace
- Yang Lot 9369 SW 117th Ave
- 10221 SW 50th Ct
- 11212 SW 58th Cir
- 10477 SW 49th Place
- 11521 SW 52nd St
- 11561 SW 51st St
- 11561 SW 51st Ct
- 10660 SW 55th St
- 5340 SW 115th Ave
- 11561 SW 52nd St
- 12303 SW 44th St
- 10253 SW 50th St
- 4871 SW 103rd Ave Unit 1
- 5736 SW 104th Terrace
- 5020 SW 120th Ave
- 11909 SW 48th Ct
- 10396 SW 57th Ct
- 5032 SW 121st Ave
- 5189 SW 95th Ave
- 4161 Forest Hill Dr
- 12153 SW 49th Ct
- 11567 N Open Ct Unit 1
- 4080 Lansing Ave
