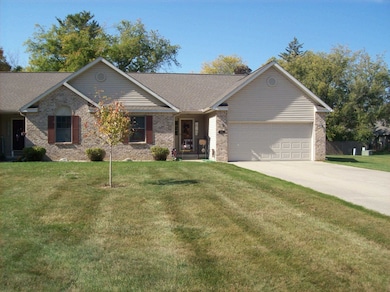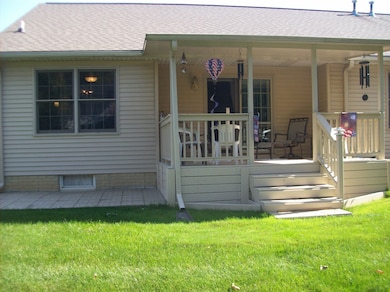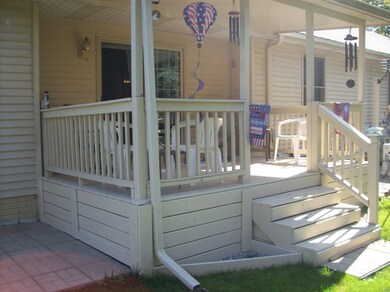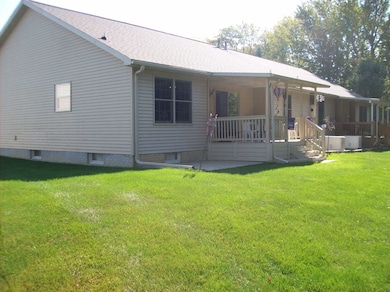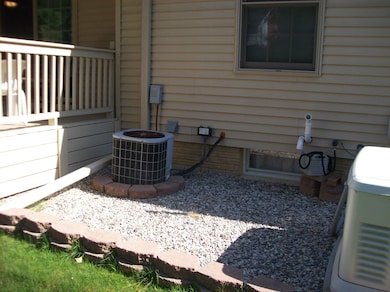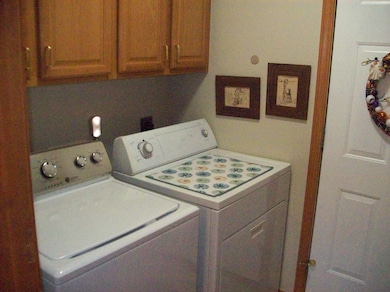PENDING
$4K PRICE DROP
Estimated payment $1,672/month
Total Views
2,487
2
Beds
2
Baths
1,283
Sq Ft
$184
Price per Sq Ft
Highlights
- Deck
- 2 Car Attached Garage
- Forced Air Heating and Cooling System
- Ranch Style House
- Walk-In Closet
- Ceiling Fan
About This Home
Beautiful 2 Bedroom, 2 Bath, full basement, attached 2 car garage, featuring Master Suite with walk in closet, main floor laundry, comfortable covered deck, Newer whole home Generator, Roof, and Furnace.
Property Details
Home Type
- Condominium
Est. Annual Taxes
Year Built
- Built in 2000
HOA Fees
- $180 Monthly HOA Fees
Home Design
- Ranch Style House
- Brick Exterior Construction
- Vinyl Siding
Interior Spaces
- 1,283 Sq Ft Home
- Ceiling Fan
- Window Treatments
- Basement
Kitchen
- Oven or Range
- Microwave
Bedrooms and Bathrooms
- 2 Bedrooms
- Walk-In Closet
- 2 Full Bathrooms
Laundry
- Dryer
- Washer
Parking
- 2 Car Attached Garage
- Garage Door Opener
Outdoor Features
- Deck
Utilities
- Forced Air Heating and Cooling System
- Heating System Uses Natural Gas
Community Details
- Dutchmans Crossing Subdivision
Listing and Financial Details
- Assessor Parcel Number 18-23-651-007
Map
Create a Home Valuation Report for This Property
The Home Valuation Report is an in-depth analysis detailing your home's value as well as a comparison with similar homes in the area
Home Values in the Area
Average Home Value in this Area
Tax History
| Year | Tax Paid | Tax Assessment Tax Assessment Total Assessment is a certain percentage of the fair market value that is determined by local assessors to be the total taxable value of land and additions on the property. | Land | Improvement |
|---|---|---|---|---|
| 2025 | $2,956 | $96,200 | $0 | $0 |
| 2024 | $1,273 | $91,200 | $0 | $0 |
| 2023 | $1,215 | $78,300 | $0 | $0 |
| 2022 | $2,300 | $75,900 | $0 | $0 |
| 2021 | $2,271 | $73,800 | $0 | $0 |
| 2020 | $959 | $68,600 | $0 | $0 |
| 2019 | $875 | $65,100 | $0 | $0 |
| 2018 | $1,967 | $61,000 | $0 | $0 |
| 2017 | $1,876 | $61,000 | $0 | $0 |
| 2016 | $1,860 | $61,200 | $0 | $0 |
| 2015 | $1,844 | $57,000 | $0 | $0 |
| 2012 | -- | $54,700 | $54,700 | $0 |
Source: Public Records
Property History
| Date | Event | Price | List to Sale | Price per Sq Ft | Prior Sale |
|---|---|---|---|---|---|
| 11/10/2025 11/10/25 | Pending | -- | -- | -- | |
| 11/03/2025 11/03/25 | Price Changed | $235,900 | -1.7% | $184 / Sq Ft | |
| 10/06/2025 10/06/25 | For Sale | $239,900 | +17.7% | $187 / Sq Ft | |
| 06/10/2022 06/10/22 | Sold | $203,900 | +4.6% | $159 / Sq Ft | View Prior Sale |
| 05/09/2022 05/09/22 | Pending | -- | -- | -- | |
| 05/04/2022 05/04/22 | For Sale | $194,900 | -- | $152 / Sq Ft |
Source: Michigan Multiple Listing Service
Purchase History
| Date | Type | Sale Price | Title Company |
|---|---|---|---|
| Warranty Deed | -- | None Listed On Document | |
| Warranty Deed | $203,900 | First American Title | |
| Warranty Deed | $110,000 | None Available | |
| Interfamily Deed Transfer | -- | -- | |
| Interfamily Deed Transfer | -- | -- |
Source: Public Records
Source: Michigan Multiple Listing Service
MLS Number: 50190620
APN: 18-23-651-007
Nearby Homes
- 897 Park View
- Elements 2070 Plan at Pheasant Run
- 11159 Pheasant Run Dr
- Integrity 1610 Plan at Pheasant Run - Integrity
- Elements 1800 Plan at Pheasant Run
- Integrity 2061 V8.1a Plan at Pheasant Run - Integrity
- Integrity 1830 Plan at Pheasant Run - Integrity
- Elements 2700 Plan at Pheasant Run
- Elements 2090 Plan at Pheasant Run
- Elements 2200 Plan at Pheasant Run
- Integrity 2085 Plan at Pheasant Run - Integrity
- Integrity 1605 Plan at Pheasant Run - Integrity
- Integrity 1880 Plan at Pheasant Run - Integrity
- Integrity 2080 Plan at Pheasant Run - Integrity
- Integrity 2000 Plan at Pheasant Run - Integrity
- Integrity 2190 Plan at Pheasant Run - Integrity
- Integrity 1800 Plan at Pheasant Run - Integrity
- Elements 2390 Plan at Pheasant Run
- Elements 1680 Plan at Pheasant Run
- Integrity 2060 Plan at Pheasant Run - Integrity

