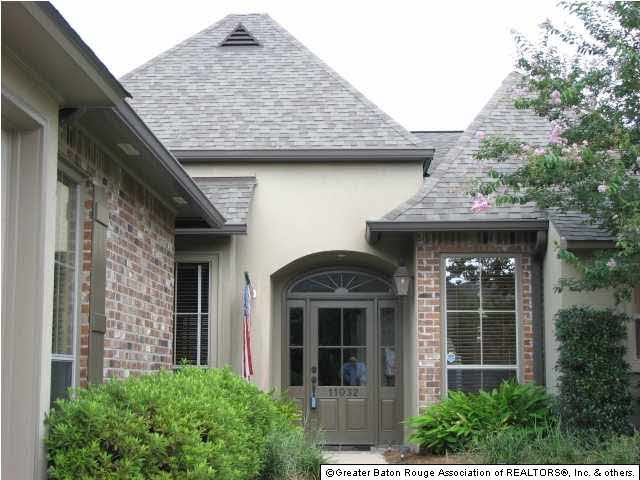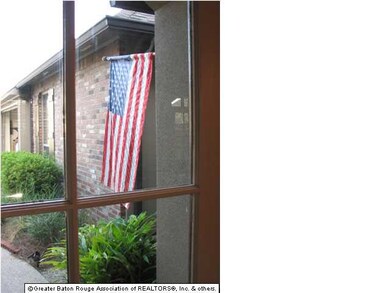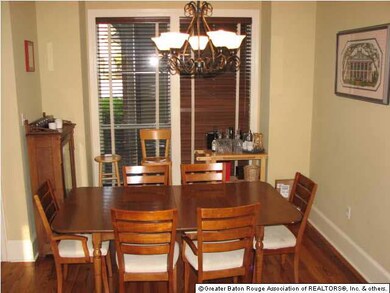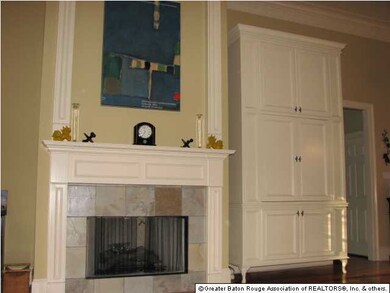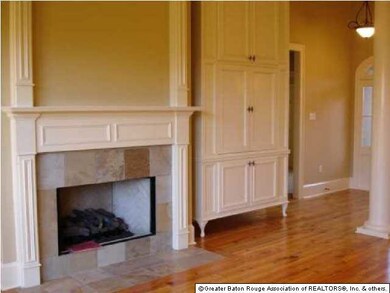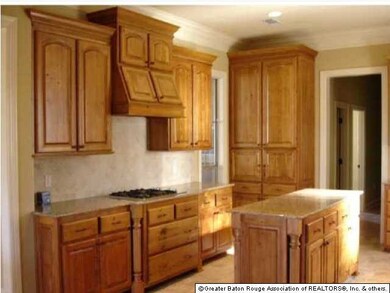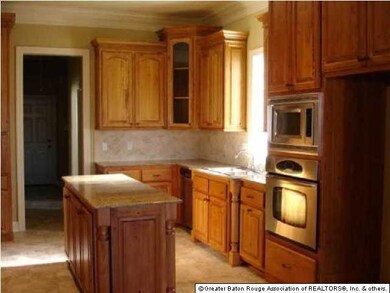
11032 Shoreline Dr Baton Rouge, LA 70809
Airline/Jefferson NeighborhoodHighlights
- Lake Front
- French Architecture
- Gazebo
- Nearby Water Access
- Wood Flooring
- Breakfast Room
About This Home
As of August 2018Beautiful home in Lakeshore Gardens with incredible custom finishes and upgrades. Walking up to the front door you are greeted by the warm glow of the gas lantern. Entering the home you will notice the heart of pine wood floors, custom built entertainment center, and gas log fireplace with slate surround. The home is a triple split floor plan perfect for family or guests. The kitchen features gas cooktop, slab granite countertops and stainless appliances. Step from the kitchen and keeping area onto the back patio. Seller extended back patio, added pergola, lighting to pergola, and patio gutters in 2011,sunscreens 2012. This area is perfect for entertaining or is a nice quiet place to enjoy your morning coffee. Master bedroom is large with sitting area (room for a desk). Master bath has separate custom built vanities, stand up shower and jetted tub. Large walk-in closet in the master bath area as well. Schedule your showing to see even more finishing touches added to this home.
Last Agent to Sell the Property
Keller Williams Realty Red Stick Partners License #0000058131 Listed on: 07/29/2013

Home Details
Home Type
- Single Family
Est. Annual Taxes
- $3,609
Year Built
- Built in 2005
Lot Details
- Lot Dimensions are 50 x 130
- Lake Front
- Property is Fully Fenced
- Wood Fence
- Landscaped
Home Design
- French Architecture
- Slab Foundation
- Frame Construction
- Architectural Shingle Roof
- Stucco
Interior Spaces
- 2,193 Sq Ft Home
- 1-Story Property
- Built-in Bookshelves
- Ceiling Fan
- Gas Log Fireplace
- Living Room
- Breakfast Room
- Formal Dining Room
- Utility Room
- Home Security System
Kitchen
- Built-In Oven
- Gas Oven
- Gas Cooktop
- Microwave
- Dishwasher
- Disposal
Flooring
- Wood
- Carpet
Bedrooms and Bathrooms
- 3 Bedrooms
- En-Suite Primary Bedroom
- Walk-In Closet
- 3 Full Bathrooms
Parking
- 3 Car Garage
- Garage Door Opener
Outdoor Features
- Nearby Water Access
- Exterior Lighting
- Gazebo
Additional Features
- Mineral Rights
- Central Heating and Cooling System
Ownership History
Purchase Details
Home Financials for this Owner
Home Financials are based on the most recent Mortgage that was taken out on this home.Purchase Details
Home Financials for this Owner
Home Financials are based on the most recent Mortgage that was taken out on this home.Purchase Details
Home Financials for this Owner
Home Financials are based on the most recent Mortgage that was taken out on this home.Purchase Details
Home Financials for this Owner
Home Financials are based on the most recent Mortgage that was taken out on this home.Similar Homes in Baton Rouge, LA
Home Values in the Area
Average Home Value in this Area
Purchase History
| Date | Type | Sale Price | Title Company |
|---|---|---|---|
| Deed | $354,900 | Legacy Title Llc | |
| Warranty Deed | $335,000 | -- | |
| Warranty Deed | $304,500 | -- | |
| Warranty Deed | $279,900 | -- |
Mortgage History
| Date | Status | Loan Amount | Loan Type |
|---|---|---|---|
| Open | $224,900 | New Conventional | |
| Previous Owner | $335,000 | Stand Alone Refi Refinance Of Original Loan | |
| Previous Owner | $245,800 | New Conventional | |
| Previous Owner | $249,600 | New Conventional | |
| Previous Owner | $265,905 | New Conventional |
Property History
| Date | Event | Price | Change | Sq Ft Price |
|---|---|---|---|---|
| 08/01/2018 08/01/18 | Sold | -- | -- | -- |
| 07/02/2018 07/02/18 | Pending | -- | -- | -- |
| 05/14/2018 05/14/18 | Price Changed | $354,900 | -2.5% | $162 / Sq Ft |
| 03/01/2018 03/01/18 | For Sale | $364,000 | +4.0% | $166 / Sq Ft |
| 08/30/2013 08/30/13 | Sold | -- | -- | -- |
| 08/05/2013 08/05/13 | Pending | -- | -- | -- |
| 07/29/2013 07/29/13 | For Sale | $350,000 | -- | $160 / Sq Ft |
Tax History Compared to Growth
Tax History
| Year | Tax Paid | Tax Assessment Tax Assessment Total Assessment is a certain percentage of the fair market value that is determined by local assessors to be the total taxable value of land and additions on the property. | Land | Improvement |
|---|---|---|---|---|
| 2024 | $3,609 | $38,721 | $6,250 | $32,471 |
| 2023 | $3,609 | $34,530 | $6,250 | $28,280 |
| 2022 | $3,906 | $34,530 | $6,250 | $28,280 |
| 2021 | $3,830 | $34,530 | $6,250 | $28,280 |
| 2020 | $3,803 | $34,530 | $6,250 | $28,280 |
| 2019 | $3,863 | $33,720 | $6,250 | $27,470 |
| 2018 | $3,603 | $31,850 | $6,250 | $25,600 |
| 2017 | $3,603 | $31,850 | $6,250 | $25,600 |
| 2016 | $2,690 | $31,850 | $6,250 | $25,600 |
| 2015 | $2,686 | $31,850 | $6,250 | $25,600 |
| 2014 | $2,627 | $31,850 | $6,250 | $25,600 |
| 2013 | -- | $30,450 | $6,250 | $24,200 |
Agents Affiliated with this Home
-
J
Seller's Agent in 2018
Jill Roby Pike
Latter & Blum
(225) 921-9529
5 in this area
58 Total Sales
-
C
Buyer's Agent in 2018
Carol Schoemann
Supreme
(225) 636-6146
56 Total Sales
-
C
Seller's Agent in 2013
Christopher Aronstein
Keller Williams Realty Red Stick Partners
(225) 938-8229
7 in this area
61 Total Sales
Map
Source: Greater Baton Rouge Association of REALTORS®
MLS Number: 201311129
APN: 02294753
- 11011 Shoreline Dr
- 11036 N Shoreline Ave
- 11015 N Shoreline Ave
- 10202 Chestnut Oak Dr
- 6316 Fallow Dr
- 6318 Fallow Dr
- 6330 Fallow Dr
- 6320 Fallow Dr
- 6326 Fallow Dr
- 6328 Fallow Dr
- 10614 Oakley Trace Dr
- 6332 Fallow Dr
- 6322 Fallow Dr
- 10417 Oakline Dr
- 10777 Woodland Oaks Dr
- 10753 Oakline Dr
- 5214 Quarter Ln
- 10196 Oliphant Rd
- 11815 Parkview Ct Unit I
- 11825 Parkview Ct Unit H
