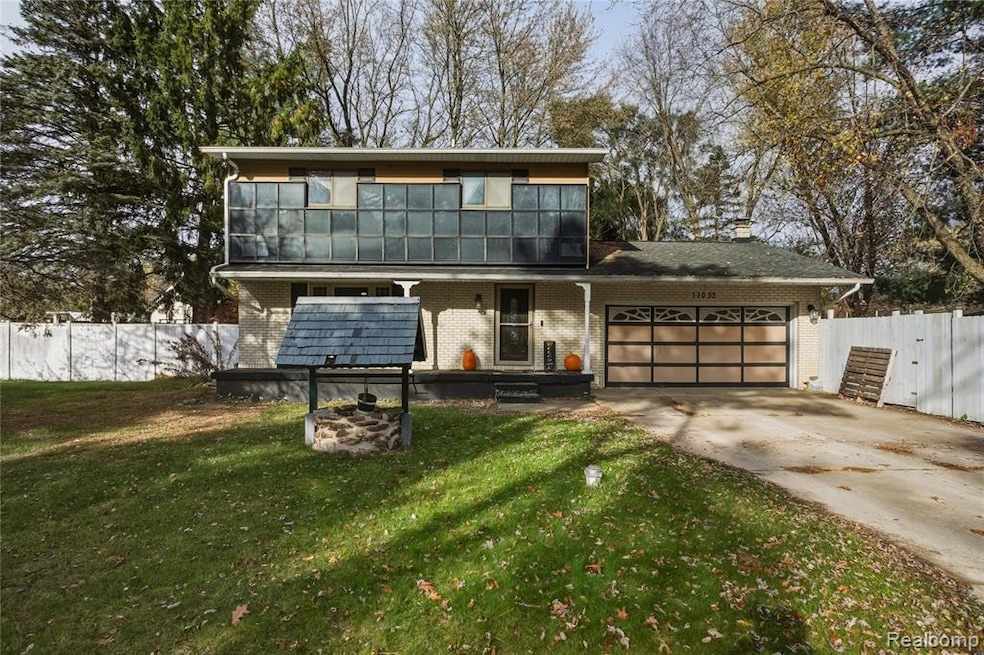11033 Carr Rd Davison, MI 48423
Estimated payment $1,469/month
Highlights
- Colonial Architecture
- No HOA
- Fireplace
- Ground Level Unit
- 2 Car Direct Access Garage
- Forced Air Heating System
About This Home
Welcome to this classic two-story Colonial that perfectly blends timeless comfort with modern functionality. Step inside to a bright, open living room featuring a stunning full stone accent wall and cozy fireplace insert — the ideal spot to unwind after a long day. Large windows fill the home with natural light, highlighting the luxury vinyl plank flooring that flows throughout the main living areas. The spacious galley-style kitchen offers ample cabinet storage and a clean, neutral palette, ready for your personal touch. Outdoor living shines here with a large, fenced backyard — perfect for kids, pets, or summer gatherings — along with a generous front yard that boosts curb appeal. Beyond the property, this location truly stands out. Just down the road, you’ll find the Holloway Reservoir, known for excellent fishing, boating, and peaceful water views. The public boat launch sits conveniently at the end of the street, while the nearby dam and surrounding hiking trails provide even more opportunities for recreation and exploration. Nestled in a quiet residential area of Davison Township, this home offers the serenity of small-town living with quick access to M-15 and I-69. Parks, shopping, and local restaurants are all just minutes away, giving you the perfect balance of nature, convenience, and community. Don’t miss your chance to make this charming Davison home your own — schedule your private showing today!
Home Details
Home Type
- Single Family
Est. Annual Taxes
Year Built
- Built in 1974
Lot Details
- 0.48 Acre Lot
- Lot Dimensions are 107 x 199 x 105 x 200
Parking
- 2 Car Direct Access Garage
Home Design
- Colonial Architecture
- Poured Concrete
- Vinyl Construction Material
Interior Spaces
- 1,736 Sq Ft Home
- 2-Story Property
- Fireplace
- Unfinished Basement
Bedrooms and Bathrooms
- 3 Bedrooms
Location
- Ground Level Unit
Utilities
- Forced Air Heating System
- Heating System Uses Natural Gas
Community Details
- No Home Owners Association
- Oakbrooke Estates Subdivision
Listing and Financial Details
- Assessor Parcel Number 1611501031
Map
Home Values in the Area
Average Home Value in this Area
Tax History
| Year | Tax Paid | Tax Assessment Tax Assessment Total Assessment is a certain percentage of the fair market value that is determined by local assessors to be the total taxable value of land and additions on the property. | Land | Improvement |
|---|---|---|---|---|
| 2025 | $3,308 | $112,100 | $0 | $0 |
| 2024 | $1,096 | $103,800 | $0 | $0 |
| 2023 | $1,046 | $90,900 | $0 | $0 |
| 2022 | $2,321 | $78,600 | $0 | $0 |
| 2021 | $2,299 | $71,100 | $0 | $0 |
| 2020 | $726 | $68,100 | $0 | $0 |
| 2019 | $714 | $66,400 | $0 | $0 |
| 2018 | $1,403 | $61,700 | $0 | $0 |
| 2017 | $2,176 | $61,700 | $0 | $0 |
| 2016 | $1,601 | $50,400 | $0 | $0 |
| 2015 | $1,227 | $54,000 | $0 | $0 |
| 2014 | $473 | $45,300 | $0 | $0 |
| 2012 | -- | $39,500 | $39,500 | $0 |
Property History
| Date | Event | Price | List to Sale | Price per Sq Ft | Prior Sale |
|---|---|---|---|---|---|
| 02/14/2026 02/14/26 | Pending | -- | -- | -- | |
| 11/19/2025 11/19/25 | For Sale | $229,900 | +21.6% | $132 / Sq Ft | |
| 06/22/2022 06/22/22 | Sold | $189,000 | -5.5% | $113 / Sq Ft | View Prior Sale |
| 06/22/2022 06/22/22 | Pending | -- | -- | -- | |
| 04/28/2022 04/28/22 | For Sale | $199,999 | +61.3% | $119 / Sq Ft | |
| 12/21/2016 12/21/16 | Sold | $124,000 | -17.3% | $74 / Sq Ft | View Prior Sale |
| 10/19/2016 10/19/16 | Pending | -- | -- | -- | |
| 08/25/2016 08/25/16 | For Sale | $149,900 | -- | $89 / Sq Ft |
Purchase History
| Date | Type | Sale Price | Title Company |
|---|---|---|---|
| Warranty Deed | $189,000 | None Listed On Document | |
| Warranty Deed | $124,000 | First American Title |
Mortgage History
| Date | Status | Loan Amount | Loan Type |
|---|---|---|---|
| Open | $182,692 | FHA |
Source: Realcomp
MLS Number: 20251051393
APN: 16-11-501-031
- 2444 E Stanley Rd
- 9465 Hubbard Rd
- 9377 Hubbard Rd
- 10287 Frances Rd
- 5346 N Oak Rd
- 5383 N Henderson Rd
- 5438 N Henderson Rd
- 12429 Mt Morris Rd
- 6152 N Gale Rd
- 8353 Gale Rd
- 5727 Stanley Rd
- 9110 E Coldwater Rd
- 11392 E Carpenter Rd
- 5416 Sandy Ln
- 5452 Columbia Ct
- 255 Roosevelt Dr
- 4038 Catlin Rd
- 10374 Wilson Rd
- 9508 Orchard Lake Dr
- 5155 Coldwater Rd
Ask me questions while you tour the home.

