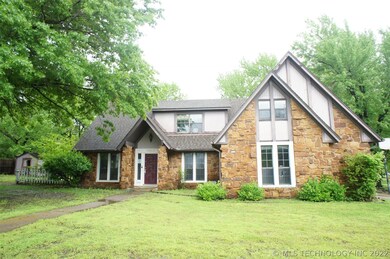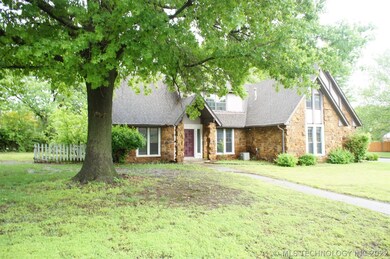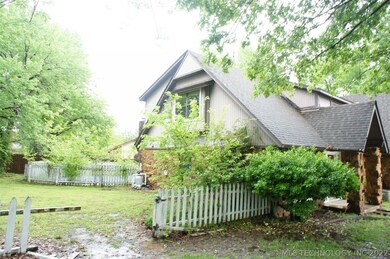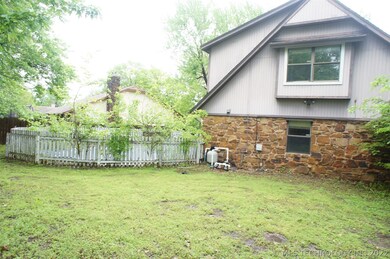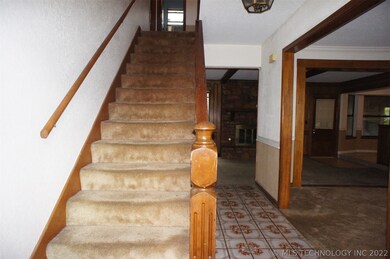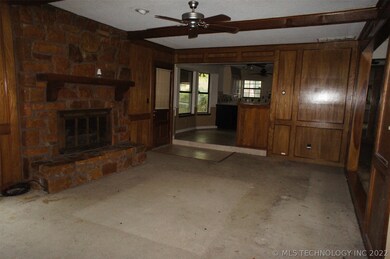
11033 E 66th St Tulsa, OK 74133
Southbrook NeighborhoodHighlights
- In Ground Pool
- Deck
- Granite Countertops
- Union High School Freshman Academy Rated A
- Corner Lot
- No HOA
About This Home
As of November 2023Looking for a large home to make your own? Here it is, great corner lot with side entry garage; 3 living areas; Master down; 4 bedrooms plus large game room and 2nd living area upstairs; In-ground liner pool; Property Sold As-Is, No Repairs will be made by Seller.
Last Agent to Sell the Property
Mullins Team Realty Group License #140737 Listed on: 05/05/2022
Home Details
Home Type
- Single Family
Est. Annual Taxes
- $2,462
Year Built
- Built in 1980
Lot Details
- 0.31 Acre Lot
- South Facing Home
- Privacy Fence
- Corner Lot
Parking
- 2 Car Attached Garage
- Side Facing Garage
Home Design
- Slab Foundation
- Wood Frame Construction
- Fiberglass Roof
- HardiePlank Type
- Asphalt
- Stone
Interior Spaces
- 2,360 Sq Ft Home
- 2-Story Property
- Ceiling Fan
- Fireplace With Glass Doors
- Fireplace With Gas Starter
- Aluminum Window Frames
- Washer and Gas Dryer Hookup
Kitchen
- Built-In Oven
- Electric Oven
- Electric Range
- Dishwasher
- Granite Countertops
- Disposal
Flooring
- Carpet
- Tile
Bedrooms and Bathrooms
- 5 Bedrooms
Pool
- In Ground Pool
- Pool Liner
Outdoor Features
- Deck
- Enclosed patio or porch
- Rain Gutters
Schools
- Mcauliffe Elementary School
- Union High School
Utilities
- Zoned Heating and Cooling
- Multiple Heating Units
- Heating System Uses Gas
- Gas Water Heater
Community Details
- No Home Owners Association
- Wedgewood Vi Subdivision
Ownership History
Purchase Details
Home Financials for this Owner
Home Financials are based on the most recent Mortgage that was taken out on this home.Purchase Details
Home Financials for this Owner
Home Financials are based on the most recent Mortgage that was taken out on this home.Purchase Details
Purchase Details
Purchase Details
Home Financials for this Owner
Home Financials are based on the most recent Mortgage that was taken out on this home.Purchase Details
Similar Homes in the area
Home Values in the Area
Average Home Value in this Area
Purchase History
| Date | Type | Sale Price | Title Company |
|---|---|---|---|
| Warranty Deed | $385,000 | Elite Title | |
| Special Warranty Deed | $165,000 | New Title Company Name | |
| Quit Claim Deed | -- | New Title Company Name | |
| Quit Claim Deed | -- | New Title Company Name | |
| Interfamily Deed Transfer | -- | First American Els | |
| Warranty Deed | $151,500 | Delta Title & Escrow Co |
Mortgage History
| Date | Status | Loan Amount | Loan Type |
|---|---|---|---|
| Open | $378,026 | FHA | |
| Previous Owner | $222,157 | Construction | |
| Previous Owner | $132,539 | New Conventional | |
| Previous Owner | $136,500 | Unknown |
Property History
| Date | Event | Price | Change | Sq Ft Price |
|---|---|---|---|---|
| 07/31/2025 07/31/25 | Price Changed | $357,000 | -2.7% | $132 / Sq Ft |
| 07/18/2025 07/18/25 | Price Changed | $367,000 | -0.8% | $136 / Sq Ft |
| 06/26/2025 06/26/25 | Price Changed | $369,900 | 0.0% | $137 / Sq Ft |
| 06/23/2025 06/23/25 | Price Changed | $370,000 | -5.1% | $137 / Sq Ft |
| 06/11/2025 06/11/25 | Price Changed | $390,000 | -3.0% | $144 / Sq Ft |
| 06/05/2025 06/05/25 | Price Changed | $402,000 | -3.1% | $149 / Sq Ft |
| 05/30/2025 05/30/25 | For Sale | $415,000 | +7.8% | $154 / Sq Ft |
| 11/30/2023 11/30/23 | Sold | $385,000 | -1.8% | $143 / Sq Ft |
| 08/21/2023 08/21/23 | For Sale | $392,000 | +137.6% | $145 / Sq Ft |
| 09/08/2022 09/08/22 | Sold | $165,000 | -4.1% | $70 / Sq Ft |
| 07/29/2022 07/29/22 | Price Changed | $172,000 | -6.0% | $73 / Sq Ft |
| 06/13/2022 06/13/22 | Price Changed | $182,900 | -5.2% | $78 / Sq Ft |
| 05/05/2022 05/05/22 | For Sale | $192,900 | -- | $82 / Sq Ft |
| 05/05/2022 05/05/22 | Pending | -- | -- | -- |
Tax History Compared to Growth
Tax History
| Year | Tax Paid | Tax Assessment Tax Assessment Total Assessment is a certain percentage of the fair market value that is determined by local assessors to be the total taxable value of land and additions on the property. | Land | Improvement |
|---|---|---|---|---|
| 2024 | $3,684 | $42,350 | $3,562 | $38,788 |
| 2023 | $3,684 | $28,810 | $3,562 | $25,248 |
| 2022 | $2,508 | $18,823 | $3,057 | $15,766 |
| 2021 | $2,462 | $18,245 | $2,963 | $15,282 |
| 2020 | $2,368 | $17,808 | $2,959 | $14,849 |
| 2019 | $2,451 | $17,808 | $2,959 | $14,849 |
| 2018 | $2,446 | $17,808 | $2,959 | $14,849 |
| 2017 | $2,460 | $18,808 | $3,125 | $15,683 |
| 2016 | $2,406 | $18,808 | $3,125 | $15,683 |
| 2015 | $2,432 | $18,808 | $3,125 | $15,683 |
| 2014 | $2,322 | $18,808 | $3,125 | $15,683 |
Agents Affiliated with this Home
-
S
Seller's Agent in 2025
Shelby Nortch
Nassau Ridge Realty
(936) 645-3202
5 Total Sales
-

Seller's Agent in 2023
Karen Walden
Keller Williams Premier
(918) 740-4360
2 in this area
97 Total Sales
-

Buyer's Agent in 2023
Chad Spurgeon
Keller Williams Preferred
(918) 638-6778
1 in this area
130 Total Sales
-

Seller's Agent in 2022
Lisa Mullins
Mullins Team Realty Group
(918) 557-6359
4 in this area
165 Total Sales
Map
Source: MLS Technology
MLS Number: 2214449
APN: 77650-84-06-53600
- 11029 E 66th St
- 6603 S 107th Ave E
- 6707 S 109th Ave E
- 6407 S 110th Ave E
- 6329 S 110th Ave E
- 11522 E 64th St
- 6209 S 116th Ave E
- 1424 N Yellowood Ave
- 6220 S 101st Ave E
- 6247 S 101st Ave E
- 1520 N Willow Ave
- 0000 E 62nd St S
- 1312 N Willow Ave
- 9919 E 63rd St
- 812 N Butternut Ave
- 4516 W Hartford St
- 1309 N Willow Ave
- 703 N Butternut Ct
- 7416 S 109th Ave E
- 708 N Aster Ave

