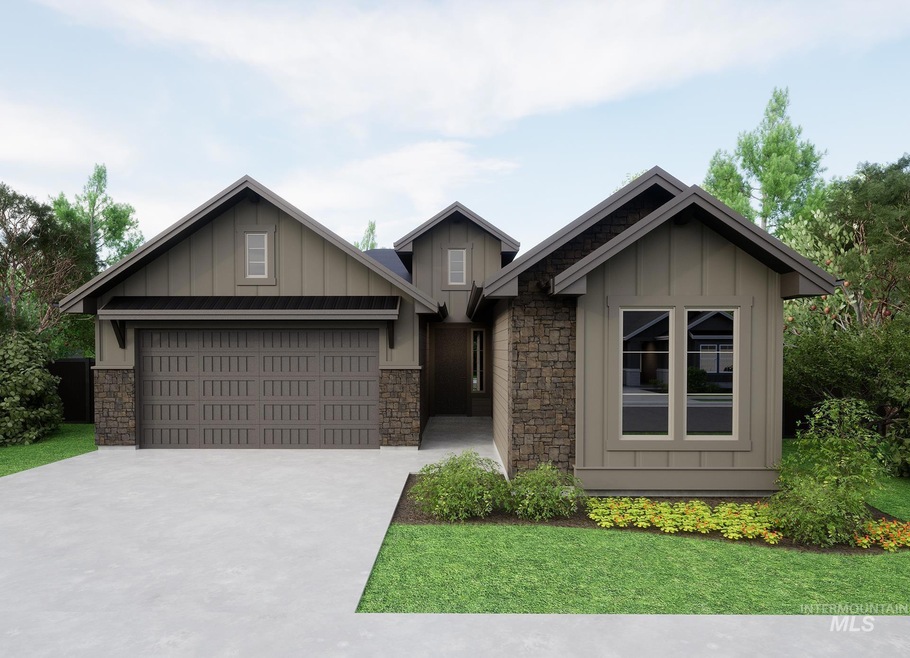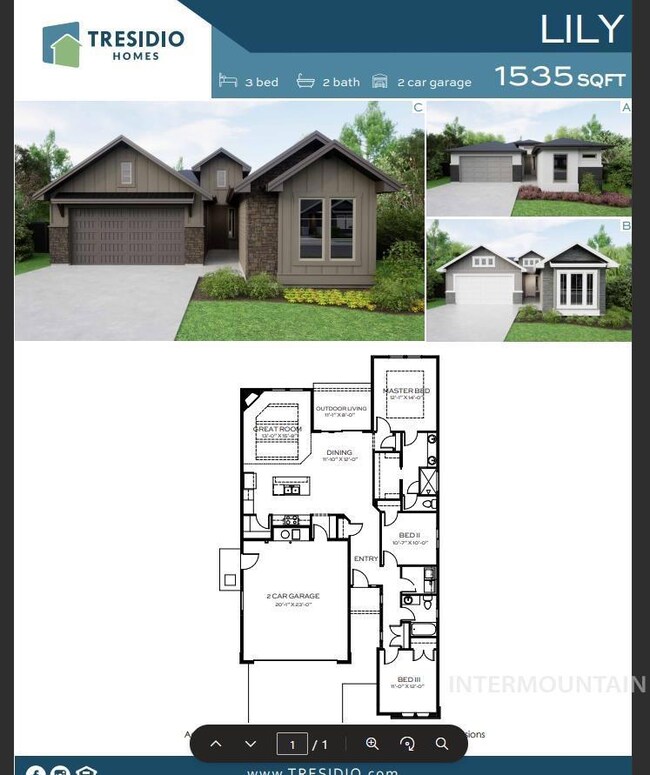PENDING
NEW CONSTRUCTION
Estimated payment $3,281/month
Total Views
51
3
Beds
2
Baths
1,535
Sq Ft
$332
Price per Sq Ft
Highlights
- New Construction
- Home Energy Rating Service (HERS) Rated Property
- Great Room
- ENERGY STAR Certified Homes
- Wood Flooring
- Quartz Countertops
About This Home
Pre-Sold Lily
Home Details
Home Type
- Single Family
Year Built
- Built in 2025 | New Construction
Lot Details
- 4,792 Sq Ft Lot
- Lot Dimensions are 92.47x40.74
- Property is Fully Fenced
- Vinyl Fence
- Sprinkler System
HOA Fees
- $105 Monthly HOA Fees
Parking
- 2 Car Attached Garage
- Driveway
- Open Parking
Home Design
- Composition Roof
- Pre-Cast Concrete Construction
- HardiePlank Type
- Masonry
- Stone
Interior Spaces
- 1,535 Sq Ft Home
- 1-Story Property
- Gas Fireplace
- Great Room
- Crawl Space
Kitchen
- Built-In Oven
- Built-In Range
- Microwave
- Dishwasher
- Kitchen Island
- Quartz Countertops
- Disposal
Flooring
- Wood
- Carpet
- Tile
Bedrooms and Bathrooms
- 3 Main Level Bedrooms
- Split Bedroom Floorplan
- En-Suite Primary Bedroom
- Walk-In Closet
- 2 Bathrooms
- Double Vanity
Eco-Friendly Details
- Home Energy Rating Service (HERS) Rated Property
- ENERGY STAR Certified Homes
Outdoor Features
- Covered Patio or Porch
Schools
- Horseshoe Elementary School
- Horse Shoe Jr Middle School
- Horseshoe Bend High School
Utilities
- Forced Air Heating and Cooling System
- Heating System Uses Natural Gas
- Gas Water Heater
Listing and Financial Details
- Assessor Parcel Number RPE26201040320
Community Details
Overview
- Built by Tresidio Homes
Recreation
- Community Pool
Map
Create a Home Valuation Report for This Property
The Home Valuation Report is an in-depth analysis detailing your home's value as well as a comparison with similar homes in the area
Home Values in the Area
Average Home Value in this Area
Property History
| Date | Event | Price | List to Sale | Price per Sq Ft |
|---|---|---|---|---|
| 07/03/2025 07/03/25 | Pending | -- | -- | -- |
| 07/03/2025 07/03/25 | For Sale | $509,000 | -- | $332 / Sq Ft |
Source: Intermountain MLS
Source: Intermountain MLS
MLS Number: 98953535
Nearby Homes
- 6534 E Lucy Dr
- 6530 E Lucy Dr
- 6624 N Good Dr
- 6620 N Good Dr
- 6540 E Lucy Dr
- 6527 E Richter Dr
- 6529 E Richter Dr
- 6617 N Good Dr
- Davenport Bonus RV Plan at Avimor
- Augusta Plan at Avimor
- The Cascade Plan at Avimor
- The Tamarack Plan at Avimor
- Lilac Plan at Avimor
- The Wild Horse Plan at Avimor
- Lily Plan at Avimor
- Vista Plan at Avimor
- Riverton Bonus Plan at Avimor
- Mirabel Plan at Avimor
- The Middle Fork Plan at Avimor
- Tamarack Plan at Avimor


