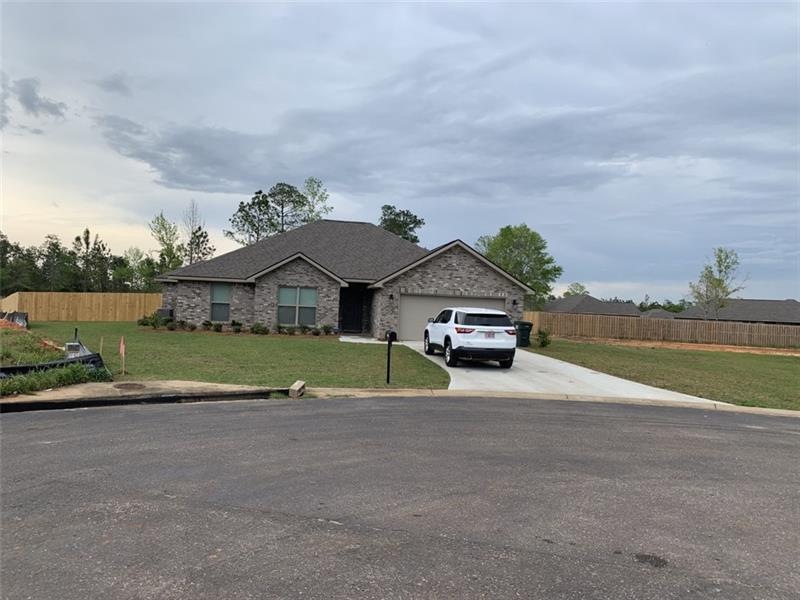
11034 Cord Ave Bay Minette, AL 36507
Highlights
- New Construction
- Breakfast Room
- Rear Porch
- Craftsman Architecture
- Cul-De-Sac
- 2 Car Attached Garage
About This Home
As of February 2021Truland Homes new construction. The Jefferson floor plan is a 3-bedroom 2-bath. The 10ft. ceilings in the living room, kitchen and breakfast area provide a spacious and open flow area making it great for entertaining. The master bedroom has tray ceilings, a double vanity in the bathroom and walk-in closet. Two spacious bedrooms with plenty of closet space. The covered back porch provides an outdoor experience for all weather. This Truland Homes Aspire series are built Fortified Gold and includes a full 1-year builder and 2-10 warranty. The home comes with Samsung appliances, front door combo lock, hurricane storm shutters, delta faucets, Smart Things hub, Ring doorbell, ECO BEE thermostat and one smart switch. Estimated completion date is April/May of 2021.
Last Agent to Sell the Property
Phil Deriso
Bellator Real Estate, LLC License #106172 Listed on: 01/20/2021
Last Buyer's Agent
NOT MULTIPLE LISTING
NOT MULTILPLE LISTING
Home Details
Home Type
- Single Family
Est. Annual Taxes
- $1,007
Year Built
- Built in 2021 | New Construction
Lot Details
- Lot Dimensions are 68x222x180
- Cul-De-Sac
HOA Fees
- $21 Monthly HOA Fees
Parking
- 2 Car Attached Garage
Home Design
- Craftsman Architecture
- Traditional Architecture
- Ridge Vents on the Roof
- Brick Front
Interior Spaces
- 1,780 Sq Ft Home
- 1-Story Property
- Breakfast Room
- Eat-In Kitchen
Flooring
- Carpet
- Vinyl
Bedrooms and Bathrooms
- 3 Bedrooms
- 2 Full Bathrooms
- Separate Shower in Primary Bathroom
Outdoor Features
- Rear Porch
Schools
- Delta Elementary School
- Bay Minette Middle School
- Baldwin County High School
Utilities
- Central Air
- Heating Available
Community Details
- Cypress Ridge Subdivision
Listing and Financial Details
- Home warranty included in the sale of the property
- Assessor Parcel Number 2906140000001025
Ownership History
Purchase Details
Home Financials for this Owner
Home Financials are based on the most recent Mortgage that was taken out on this home.Similar Homes in Bay Minette, AL
Home Values in the Area
Average Home Value in this Area
Purchase History
| Date | Type | Sale Price | Title Company |
|---|---|---|---|
| Warranty Deed | $220,085 | Sentinel Title |
Property History
| Date | Event | Price | Change | Sq Ft Price |
|---|---|---|---|---|
| 02/25/2021 02/25/21 | Sold | $220,085 | 0.0% | $124 / Sq Ft |
| 02/25/2021 02/25/21 | Sold | $220,085 | 0.0% | $124 / Sq Ft |
| 01/20/2021 01/20/21 | Pending | -- | -- | -- |
| 01/20/2021 01/20/21 | Pending | -- | -- | -- |
| 11/11/2020 11/11/20 | For Sale | $220,085 | -- | $124 / Sq Ft |
Tax History Compared to Growth
Tax History
| Year | Tax Paid | Tax Assessment Tax Assessment Total Assessment is a certain percentage of the fair market value that is determined by local assessors to be the total taxable value of land and additions on the property. | Land | Improvement |
|---|---|---|---|---|
| 2024 | $1,007 | $35,200 | $3,960 | $31,240 |
| 2023 | $843 | $29,300 | $3,860 | $25,440 |
| 2022 | $1,502 | $50,060 | $0 | $0 |
| 2021 | $267 | $41,400 | $0 | $0 |
| 2020 | $90 | $3,000 | $0 | $0 |
| 2019 | $90 | $3,000 | $0 | $0 |
| 2018 | $90 | $3,000 | $0 | $0 |
| 2017 | $90 | $3,000 | $0 | $0 |
| 2016 | $90 | $3,000 | $0 | $0 |
| 2015 | $90 | $3,000 | $0 | $0 |
| 2014 | $97 | $3,240 | $0 | $0 |
| 2013 | -- | $3,240 | $0 | $0 |
Agents Affiliated with this Home
-
P
Seller's Agent in 2021
Phil Deriso
Bellator Real Estate, LLC
-
N
Buyer's Agent in 2021
NOT MULTIPLE LISTING
NOT MULTILPLE LISTING
-

Buyer's Agent in 2021
Patty Bailey
Bailey Realty Group, LLC
(251) 239-8137
411 Total Sales
Map
Source: Gulf Coast MLS (Mobile Area Association of REALTORS®)
MLS Number: 0646401
APN: 29-06-14-0-000-001.025
- 10152 Heartwood Ct
- 9786 Brown Rd
- 262249 Whitehouse Fork Rd
- 39935 State Highway 225
- 36291 County Road 39
- 11528 Whitehouse Fork Road Extension
- 0 Byrnes Lake Rd Unit 17
- 0 Alabama 225
- 0 State Highway 225 Unit 7531617
- 0 State Highway 225 Unit 7530001
- 0 Raymond Melton Rd Unit 376960
- 0 Charlie Head Rd Unit 2 378044
- 40988 Alabama 225
- 7180 Cannon Ball Cir
- 12437 Charlie Head Rd
- 0 Southern Way Unit 1 374120
- 0 Delvan Ln Unit 33 367585
- 7645 Bromley Rd
- 9060 Bromley Rd
- 36784 Legacy Way
