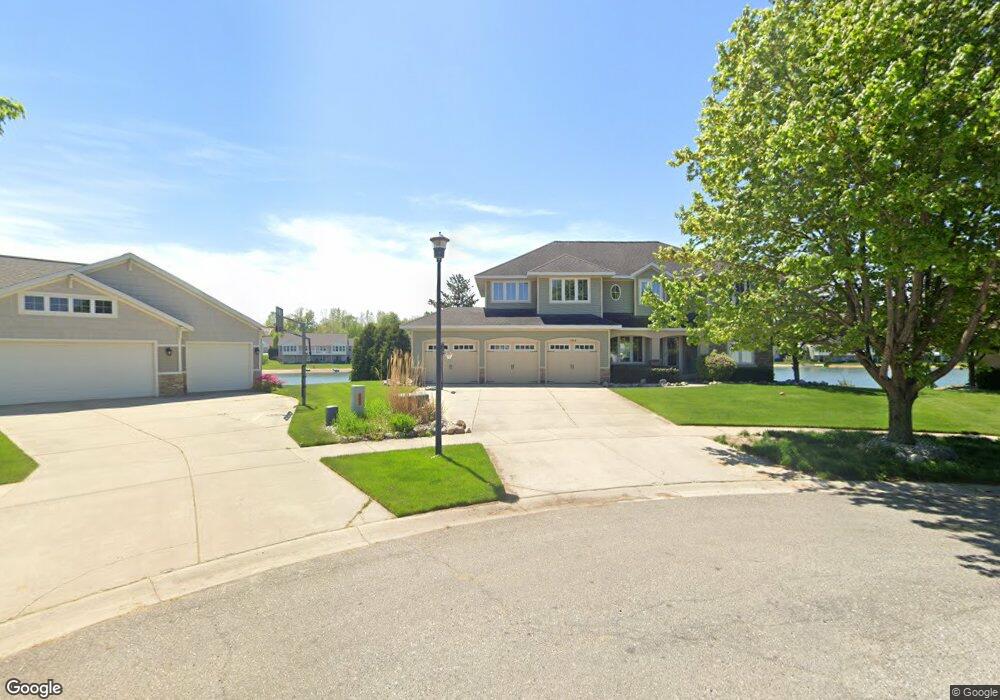11034 Island Ct Unit 39 Allendale, MI 49401
Estimated Value: $563,000 - $669,000
4
Beds
2
Baths
2,877
Sq Ft
$216/Sq Ft
Est. Value
About This Home
This home is located at 11034 Island Ct Unit 39, Allendale, MI 49401 and is currently estimated at $621,475, approximately $216 per square foot. 11034 Island Ct Unit 39 is a home located in Ottawa County with nearby schools including Evergreen Elementary School, Allendale Middle School, and Allendale High School.
Ownership History
Date
Name
Owned For
Owner Type
Purchase Details
Closed on
Sep 27, 2020
Sold by
Johnson Mark and Johnson Jane
Bought by
Utter Kris and Utter Nicole
Current Estimated Value
Home Financials for this Owner
Home Financials are based on the most recent Mortgage that was taken out on this home.
Original Mortgage
$360,000
Outstanding Balance
$320,201
Interest Rate
2.9%
Mortgage Type
New Conventional
Estimated Equity
$301,274
Purchase Details
Closed on
Jun 25, 2004
Sold by
Bosgraaf Builders Inc
Bought by
Johnson Mark and Johnson Jane
Home Financials for this Owner
Home Financials are based on the most recent Mortgage that was taken out on this home.
Original Mortgage
$270,500
Interest Rate
4.87%
Mortgage Type
Purchase Money Mortgage
Purchase Details
Closed on
Jan 29, 2004
Sold by
Grand Valley Developers Llc
Bought by
Bosgraaf Builders Inc
Home Financials for this Owner
Home Financials are based on the most recent Mortgage that was taken out on this home.
Original Mortgage
$262,500
Interest Rate
5.96%
Mortgage Type
Construction
Create a Home Valuation Report for This Property
The Home Valuation Report is an in-depth analysis detailing your home's value as well as a comparison with similar homes in the area
Home Values in the Area
Average Home Value in this Area
Purchase History
| Date | Buyer | Sale Price | Title Company |
|---|---|---|---|
| Utter Kris | $450,000 | Star Title Agency Llc | |
| Johnson Mark | $338,270 | Metropolitan Title Company | |
| Bosgraaf Builders Inc | $88,900 | Metropolitan Title Company |
Source: Public Records
Mortgage History
| Date | Status | Borrower | Loan Amount |
|---|---|---|---|
| Open | Utter Kris | $360,000 | |
| Previous Owner | Johnson Mark | $270,500 | |
| Previous Owner | Johnson Mark | $50,737 | |
| Previous Owner | Bosgraaf Builders Inc | $262,500 |
Source: Public Records
Tax History Compared to Growth
Tax History
| Year | Tax Paid | Tax Assessment Tax Assessment Total Assessment is a certain percentage of the fair market value that is determined by local assessors to be the total taxable value of land and additions on the property. | Land | Improvement |
|---|---|---|---|---|
| 2025 | $8,152 | $294,400 | $0 | $0 |
| 2024 | $7,008 | $291,300 | $0 | $0 |
| 2023 | $6,688 | $247,500 | $0 | $0 |
| 2022 | $7,356 | $224,800 | $0 | $0 |
| 2021 | $7,223 | $220,000 | $0 | $0 |
| 2020 | $5,456 | $219,700 | $0 | $0 |
| 2019 | $5,354 | $198,800 | $0 | $0 |
| 2018 | $5,028 | $195,000 | $0 | $0 |
| 2017 | $4,900 | $189,200 | $0 | $0 |
| 2016 | $4,705 | $170,900 | $0 | $0 |
| 2015 | -- | $159,000 | $0 | $0 |
| 2014 | -- | $152,000 | $0 | $0 |
Source: Public Records
Map
Nearby Homes
- 7583 Brook Villa Place Unit 15
- Encore Plan at Hidden Shores West - Water’s Edge South
- Carrington Plan at Hidden Shores West - Water’s Edge South
- 7603 Brook Villa Ct Unit 17
- Sycamore Plan at Hidden Shores West - Woodland Series
- Sequoia Plan at Hidden Shores West - Woodland Series
- Redwood Plan at Hidden Shores West - Woodland Series
- Oakwood Plan at Hidden Shores West - Woodland Series
- Maplewood Plan at Hidden Shores West - Woodland Series
- Elmwood Plan at Hidden Shores West - Woodland Series
- Chestnut Plan at Hidden Shores West - Woodland Series
- Cedarwood Plan at Hidden Shores West - Woodland Series
- Whitby Plan at Hidden Shores West - Cottage Series
- Camden Plan at Hidden Shores West - Cottage Series
- Pentwater Plan at Hidden Shores West - Landmark Series
- Northport Plan at Hidden Shores West - Landmark Series
- Bay Harbor Plan at Hidden Shores West - Landmark Series
- 10487 Poppy Ln
- Wilshire Plan at Hidden Shores West
- Remington Plan at Hidden Shores West
- 11041 Island Ct Unit 40
- 11042 Island Ct Unit 38
- 11052 Island Ct Unit 37
- 11049 Island Ct Unit 41
- 11061 Island Ct
- 11075 Island Ct Unit 43
- 11087 Island Ct Unit 44
- 11092 Island Ct Unit 34
- 7403 Watermark Dr Unit 24
- 7401 Watermark Dr Unit 23
- 7431 Watermark Dr
- 7441 Watermark Dr Unit 31
- 7391 Watermark Dr
- 7389 Watermark Dr Unit 13
- 7419 Watermark Dr Unit 27
- 7443 Watermark Dr Unit 32
- 7443 Watermark Dr Unit 34
- 7421 Watermark Dr Unit 28
- 7381 Watermark Dr Unit 12
- 11101 Island Ct
