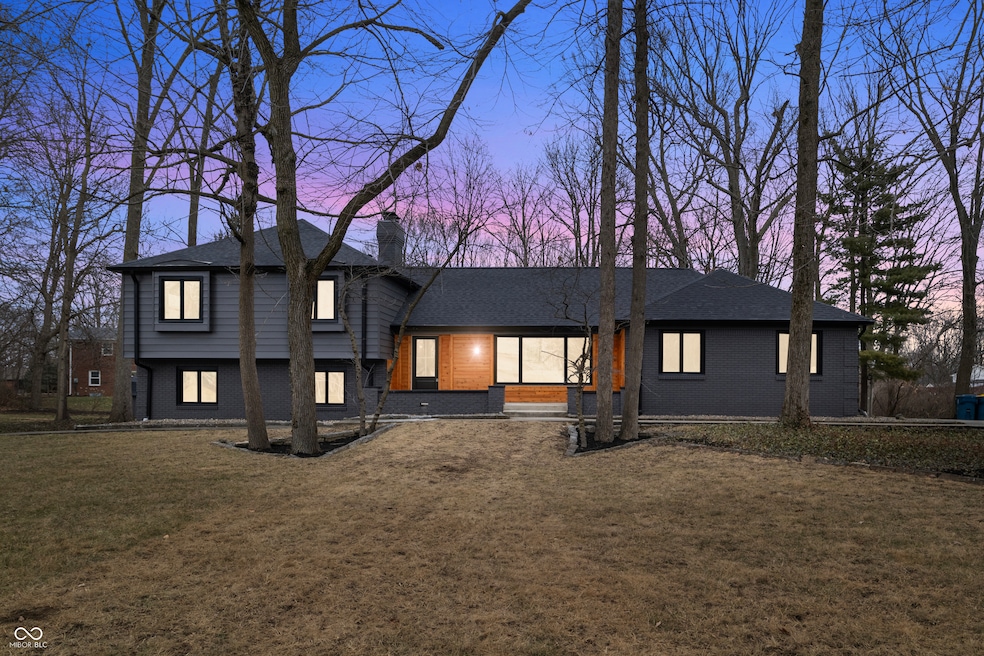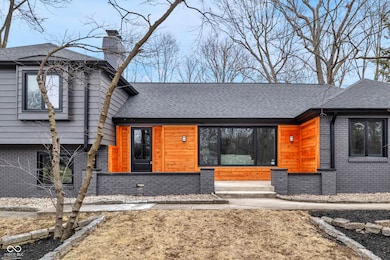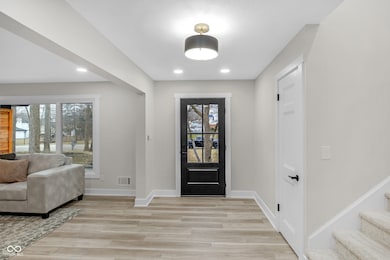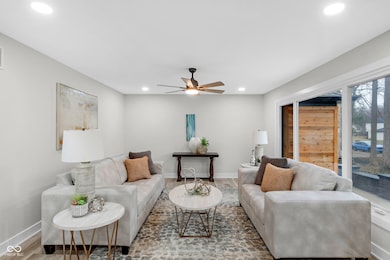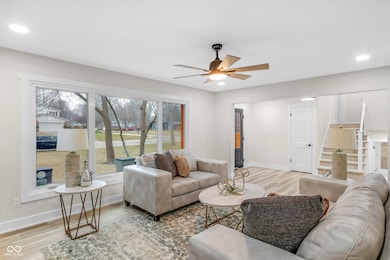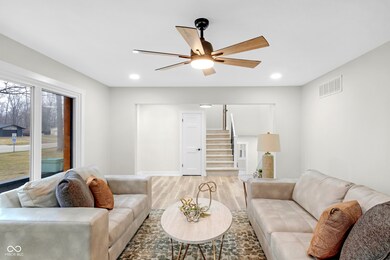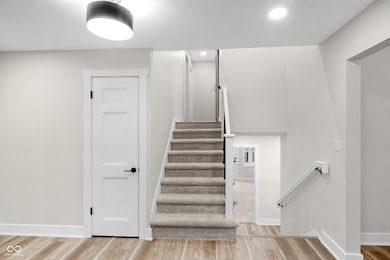
11035 W Lakeshore Dr Carmel, IN 46033
East Carmel NeighborhoodHighlights
- Mature Trees
- 2 Car Attached Garage
- Walk-In Closet
- Forest Dale Elementary School Rated A
- Screened Patio
- Laundry Room
About This Home
As of July 2025PRICED TO SALE...Carmel Gem within walking distance to the Lake! Spacious home offers 4-bedrooms, 3-bathrooms, custom kitchen, custom baths, living room, great room, and finished basement. Upstairs, you'll find three large bedrooms and two full baths, including the stunning ensuite with soaking tub. The main level offers a family room with exposed wood beams, living room, formal dining room, custom galley kitchen and breakfast nook. The lower level includes a 4th bedroom w/ full bath, a bonus room with custom shelves and hidden passage, laundry room and a massive storage room. The home sits on a half-acre with mature trees, a storage shed and firepit. Located near the heart of Carmel, you'll have access to top-rate schools, shopping, dining, and entertainment.
Last Agent to Sell the Property
Urban Realty Group, LLC License #RB14037265 Listed on: 06/02/2025
Home Details
Home Type
- Single Family
Est. Annual Taxes
- $4,816
Year Built
- Built in 1968 | Remodeled
Lot Details
- 0.54 Acre Lot
- Mature Trees
- Wooded Lot
HOA Fees
- $71 Monthly HOA Fees
Parking
- 2 Car Attached Garage
- Garage Door Opener
Home Design
- Brick Exterior Construction
- Concrete Perimeter Foundation
- Cedar
Interior Spaces
- Multi-Level Property
- Paddle Fans
- Fireplace Features Masonry
- Living Room with Fireplace
- Luxury Vinyl Plank Tile Flooring
Kitchen
- Microwave
- Dishwasher
Bedrooms and Bathrooms
- 4 Bedrooms
- Walk-In Closet
- Dual Vanity Sinks in Primary Bathroom
Laundry
- Laundry Room
- Dryer
- Washer
Finished Basement
- Basement Fills Entire Space Under The House
- Interior Basement Entry
Outdoor Features
- Screened Patio
- Fire Pit
- Outdoor Storage
Utilities
- Forced Air Heating and Cooling System
- Water Heater
Community Details
- Association fees include parkplayground, snow removal, tennis court(s)
- Association Phone (317) 570-4358
- Woodland Springs Subdivision
- Property managed by Kirkpatrick
- The community has rules related to covenants, conditions, and restrictions
Listing and Financial Details
- Tax Lot 44
- Assessor Parcel Number 291406207012000018
- Seller Concessions Not Offered
Ownership History
Purchase Details
Home Financials for this Owner
Home Financials are based on the most recent Mortgage that was taken out on this home.Purchase Details
Home Financials for this Owner
Home Financials are based on the most recent Mortgage that was taken out on this home.Purchase Details
Home Financials for this Owner
Home Financials are based on the most recent Mortgage that was taken out on this home.Similar Homes in Carmel, IN
Home Values in the Area
Average Home Value in this Area
Purchase History
| Date | Type | Sale Price | Title Company |
|---|---|---|---|
| Warranty Deed | -- | Meridian Title | |
| Warranty Deed | $379,000 | Meridian Title | |
| Interfamily Deed Transfer | -- | None Available | |
| Warranty Deed | -- | Landmark Title Company |
Mortgage History
| Date | Status | Loan Amount | Loan Type |
|---|---|---|---|
| Open | $446,600 | Construction | |
| Closed | $446,600 | Construction | |
| Previous Owner | $199,000 | New Conventional | |
| Previous Owner | $204,000 | New Conventional | |
| Previous Owner | $70,000 | Credit Line Revolving | |
| Previous Owner | $161,600 | Purchase Money Mortgage |
Property History
| Date | Event | Price | Change | Sq Ft Price |
|---|---|---|---|---|
| 07/18/2025 07/18/25 | Sold | $599,000 | 0.0% | $199 / Sq Ft |
| 07/01/2025 07/01/25 | Pending | -- | -- | -- |
| 06/13/2025 06/13/25 | For Sale | $599,000 | 0.0% | $199 / Sq Ft |
| 06/05/2025 06/05/25 | Pending | -- | -- | -- |
| 06/02/2025 06/02/25 | For Sale | $599,000 | +58.0% | $199 / Sq Ft |
| 11/08/2024 11/08/24 | Sold | $379,000 | -5.0% | $144 / Sq Ft |
| 10/21/2024 10/21/24 | Pending | -- | -- | -- |
| 10/15/2024 10/15/24 | For Sale | $399,000 | -- | $152 / Sq Ft |
Tax History Compared to Growth
Tax History
| Year | Tax Paid | Tax Assessment Tax Assessment Total Assessment is a certain percentage of the fair market value that is determined by local assessors to be the total taxable value of land and additions on the property. | Land | Improvement |
|---|---|---|---|---|
| 2024 | $4,811 | $501,900 | $142,700 | $359,200 |
| 2023 | $4,817 | $445,200 | $86,000 | $359,200 |
| 2022 | $4,460 | $393,100 | $86,000 | $307,100 |
| 2021 | $3,788 | $336,800 | $86,000 | $250,800 |
| 2020 | $3,232 | $289,100 | $86,000 | $203,100 |
| 2019 | $3,050 | $277,600 | $86,000 | $191,600 |
| 2018 | $3,003 | $276,200 | $71,900 | $204,300 |
| 2017 | $2,818 | $262,500 | $71,900 | $190,600 |
| 2016 | $2,846 | $262,500 | $71,900 | $190,600 |
| 2014 | $2,545 | $249,400 | $60,500 | $188,900 |
| 2013 | $2,545 | $243,200 | $60,500 | $182,700 |
Agents Affiliated with this Home
-
C
Seller's Agent in 2025
Chris Jennings
Urban Realty Group, LLC
(317) 900-0890
1 in this area
13 Total Sales
-

Buyer's Agent in 2025
Steffanie Hensley
RE/MAX At The Crossing
(765) 639-4919
2 in this area
199 Total Sales
-

Seller's Agent in 2024
Jeanne Hutcherson
CENTURY 21 Scheetz
(317) 997-0722
5 in this area
128 Total Sales
-
W
Buyer's Agent in 2024
Wayez Mall
Meridian Street Realty Group L
Map
Source: MIBOR Broker Listing Cooperative®
MLS Number: 22042315
APN: 29-14-06-207-012.000-018
- 3012 Rollshore Ct
- 10720 Lakeview Dr
- 10710 Braewick Dr
- 11614 Buttonwood Dr
- 11624 Buttonwood Dr
- 11704 Rolling Springs Dr
- 3528 E 116th St
- 1921 E 116th St
- 10778 Haverstick Rd
- 3738 Barrington Dr
- 11626 Forest Dr
- 11656 Bradford Place
- 1805 Wood Valley Dr
- 11909 Rolling Springs Dr
- 3710 Power Dr
- 54 Horseshoe Ln
- 11045 Westfield Blvd
- 11329 Moss Dr
- 10184 E Lakeshore Dr
- 2954 Weatherstone Dr
