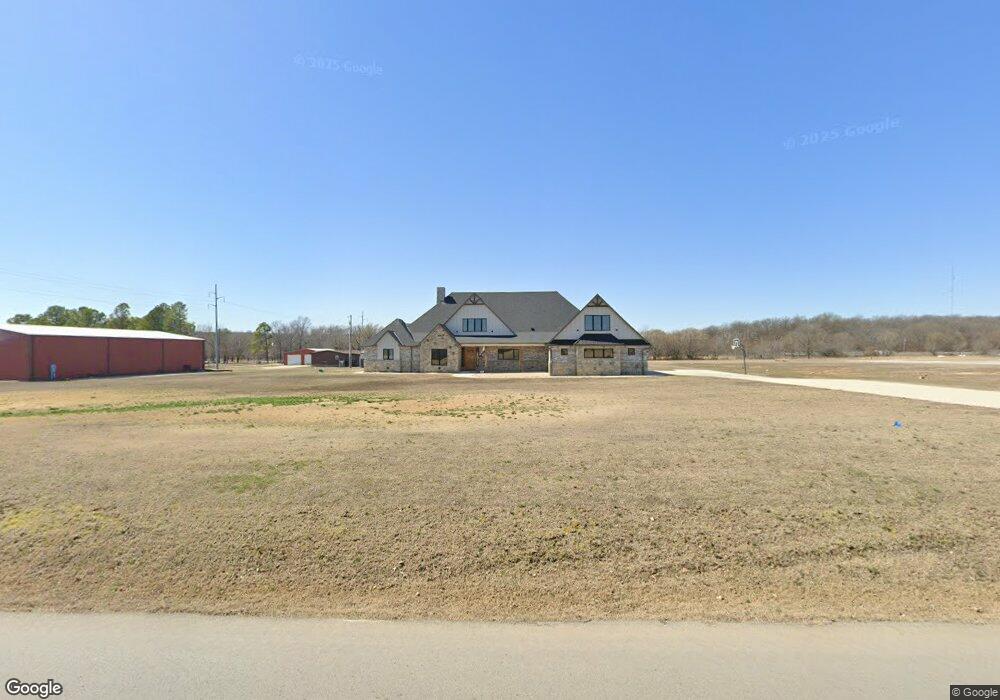11036 S 193rd Ave W Sapulpa, OK 74066
4
Beds
4
Baths
3,944
Sq Ft
3.24
Acres
About This Home
This home is located at 11036 S 193rd Ave W, Sapulpa, OK 74066. 11036 S 193rd Ave W is a home located in Creek County with nearby schools including Kellyville Elementary School, Kellyville Upper Elementary School, and Kellyville Middle School.
Create a Home Valuation Report for This Property
The Home Valuation Report is an in-depth analysis detailing your home's value as well as a comparison with similar homes in the area
Home Values in the Area
Average Home Value in this Area
Tax History Compared to Growth
Map
Nearby Homes
- 0005 W 101st S
- 005 W 101st St S
- W 101st S
- W 101st St S
- 9900 S Post Oak Rd
- 9904 S Post Oak Rd
- 20124 W Hickory Dr
- 0 W Hickory Dr Unit 2501602
- 3056 Hickory Bluff Rd
- 000 S Pine Hill Rd
- 9562 S Pine Hill Rd
- 2 Hickory Bluff Rd
- 02 Hickory Bluff Rd
- 1 Hickory Bluff Rd
- 22165 W Hickory Dr
- 10803 S 235th West Ave
- 9043 S 152nd West Ave
- 21 Johnson Dr
- 1203 Johnson Dr
- 9200 S Hwy 97
- 10996 S 193rd West Ave
- 10996 S 193rd West Ave
- 10996 S 193rd West Ave
- 193rd & W 111th St S
- 10892 S 193rd West Ave
- 19446 W 111th St S
- 19150 W 111th St S
- 19148 W 111th St S
- 11208 S 193rd West Ave
- 11185 S 193rd West Ave
- 19522 W 111th St S
- 19670 W 111th St S
- 11244 S 193rd West Ave
- 18936 W 111th St S
- 10778 S 193rd West Ave
- 11322 S 193rd West Ave
- 10760 S 193rd West Ave
- 11354 S 193rd West Ave
- 19884 W 111th St S
- 10712 S 193rd West Ave
