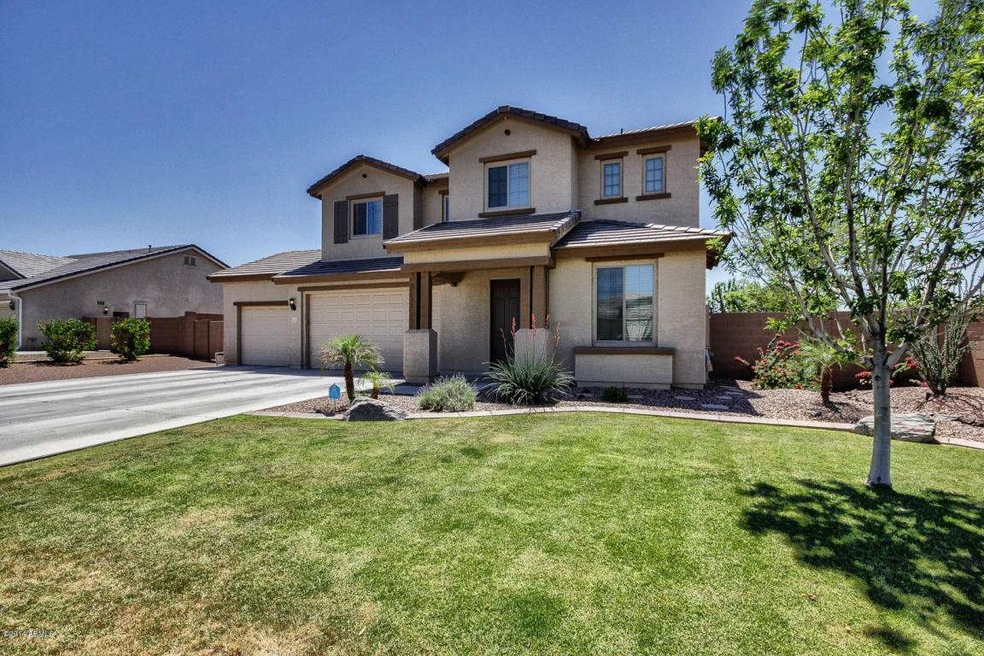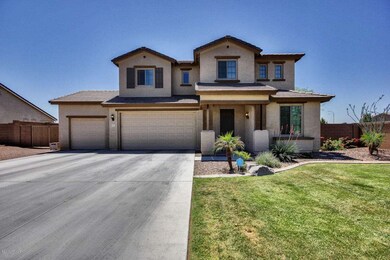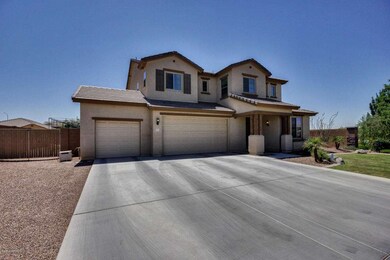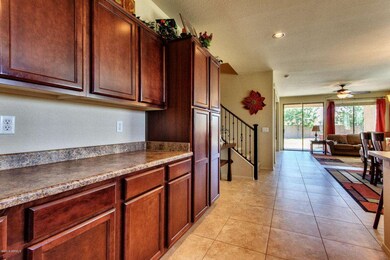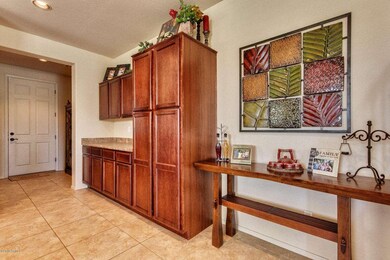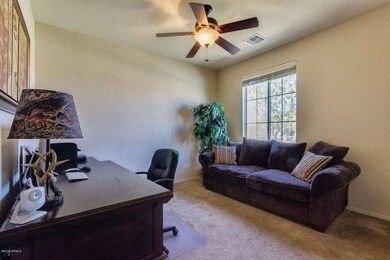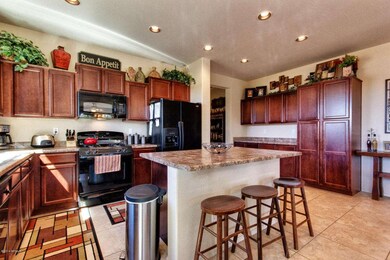
11037 E Quarry Ave Mesa, AZ 85212
Superstition Vistas NeighborhoodHighlights
- RV Gated
- Main Floor Primary Bedroom
- Eat-In Kitchen
- Desert Ridge Jr. High School Rated A-
- Covered patio or porch
- Double Pane Windows
About This Home
As of July 2021Situated on an Oversized N/S Corner Lot that Sides to Park Featuring 5 Bedrooms + Loft + Den, Great Room Floor Plan with Master Bedroom Downstairs, Lots of 20'' Tile, 2'' Blinds, Accent Paint, Upgraded Iron Spindle Railings, Eat-In Kitchen with Island/Breakfast Bar, Upgraded Staggered Maple Cabinets, Gas Range & Built-In Microwave, Convenient Upstairs Laundry Room, Separate Shower/Tub, Dual Sinks, & Walk-In Closet in Master Bath, Oversized Secondary Bedrooms, Covered Patio with Pavers, Huge Grassy Yard, Extended Length 3.5 Car Garage, Upgraded Insulation, Gilbert Schools/Mesa Taxes
Last Agent to Sell the Property
Kenny Klaus
Keller Williams Integrity First License #SA515503000 Listed on: 04/09/2014
Co-Listed By
Kraig Klaus
Keller Williams Integrity First License #SA541730000
Last Buyer's Agent
Tony Rohlik
Realty ONE Group License #SA575094000
Home Details
Home Type
- Single Family
Est. Annual Taxes
- $1,995
Year Built
- Built in 2010
Lot Details
- 0.28 Acre Lot
- Block Wall Fence
- Front and Back Yard Sprinklers
- Grass Covered Lot
HOA Fees
- $101 Monthly HOA Fees
Parking
- 3.5 Car Garage
- Garage Door Opener
- RV Gated
Home Design
- Wood Frame Construction
- Tile Roof
- Stucco
Interior Spaces
- 2,955 Sq Ft Home
- 2-Story Property
- Ceiling height of 9 feet or more
- Ceiling Fan
- Double Pane Windows
Kitchen
- Eat-In Kitchen
- Breakfast Bar
- Built-In Microwave
- Kitchen Island
Flooring
- Carpet
- Tile
Bedrooms and Bathrooms
- 5 Bedrooms
- Primary Bedroom on Main
- Primary Bathroom is a Full Bathroom
- 3.5 Bathrooms
- Dual Vanity Sinks in Primary Bathroom
- Bathtub With Separate Shower Stall
Outdoor Features
- Covered patio or porch
- Playground
Schools
- Meridian Elementary School
- Desert Ridge Jr. High Middle School
- Desert Ridge High School
Utilities
- Refrigerated Cooling System
- Heating System Uses Natural Gas
- High Speed Internet
- Cable TV Available
Listing and Financial Details
- Tax Lot 88
- Assessor Parcel Number 304-34-311
Community Details
Overview
- Association fees include ground maintenance
- Aam, Llc Association, Phone Number (602) 957-9191
- Built by Blandford
- Highland Ridge Subdivision
Recreation
- Community Playground
- Bike Trail
Ownership History
Purchase Details
Home Financials for this Owner
Home Financials are based on the most recent Mortgage that was taken out on this home.Purchase Details
Purchase Details
Home Financials for this Owner
Home Financials are based on the most recent Mortgage that was taken out on this home.Purchase Details
Home Financials for this Owner
Home Financials are based on the most recent Mortgage that was taken out on this home.Purchase Details
Home Financials for this Owner
Home Financials are based on the most recent Mortgage that was taken out on this home.Similar Homes in Mesa, AZ
Home Values in the Area
Average Home Value in this Area
Purchase History
| Date | Type | Sale Price | Title Company |
|---|---|---|---|
| Warranty Deed | $649,000 | Security Title Agency Inc | |
| Special Warranty Deed | $10,000 | Chicago Title Agency | |
| Warranty Deed | $310,000 | Great American Title Agency | |
| Quit Claim Deed | -- | None Available | |
| Special Warranty Deed | $236,917 | Old Republic Title Agency |
Mortgage History
| Date | Status | Loan Amount | Loan Type |
|---|---|---|---|
| Open | $62,498 | Credit Line Revolving | |
| Open | $519,200 | New Conventional | |
| Previous Owner | $279,000 | New Conventional | |
| Previous Owner | $230,843 | FHA | |
| Previous Owner | $232,600 | FHA |
Property History
| Date | Event | Price | Change | Sq Ft Price |
|---|---|---|---|---|
| 07/26/2021 07/26/21 | Sold | $649,000 | 0.0% | $220 / Sq Ft |
| 06/10/2021 06/10/21 | For Sale | $649,000 | +109.4% | $220 / Sq Ft |
| 06/19/2014 06/19/14 | Sold | $310,000 | 0.0% | $105 / Sq Ft |
| 05/06/2014 05/06/14 | Price Changed | $310,000 | +0.1% | $105 / Sq Ft |
| 04/30/2014 04/30/14 | Price Changed | $309,800 | 0.0% | $105 / Sq Ft |
| 04/23/2014 04/23/14 | Price Changed | $309,900 | -3.1% | $105 / Sq Ft |
| 04/09/2014 04/09/14 | For Sale | $319,900 | -- | $108 / Sq Ft |
Tax History Compared to Growth
Tax History
| Year | Tax Paid | Tax Assessment Tax Assessment Total Assessment is a certain percentage of the fair market value that is determined by local assessors to be the total taxable value of land and additions on the property. | Land | Improvement |
|---|---|---|---|---|
| 2025 | $2,635 | $37,007 | -- | -- |
| 2024 | $2,660 | $35,244 | -- | -- |
| 2023 | $2,660 | $47,210 | $9,440 | $37,770 |
| 2022 | $2,595 | $37,160 | $7,430 | $29,730 |
| 2021 | $2,810 | $34,100 | $6,820 | $27,280 |
| 2020 | $2,762 | $32,220 | $6,440 | $25,780 |
| 2019 | $2,559 | $29,400 | $5,880 | $23,520 |
| 2018 | $2,436 | $27,700 | $5,540 | $22,160 |
| 2017 | $2,360 | $26,810 | $5,360 | $21,450 |
| 2016 | $2,447 | $27,020 | $5,400 | $21,620 |
| 2015 | $2,244 | $26,400 | $5,280 | $21,120 |
Agents Affiliated with this Home
-
C
Seller's Agent in 2021
Caryn Langolf
West USA Realty
-

Buyer's Agent in 2021
Telene Monteverde
HomeSmart Lifestyles
(916) 595-4229
1 in this area
50 Total Sales
-
K
Seller's Agent in 2014
Kenny Klaus
Keller Williams Integrity First
-
K
Seller Co-Listing Agent in 2014
Kraig Klaus
Keller Williams Integrity First
-
T
Buyer's Agent in 2014
Tony Rohlik
Realty One Group
Map
Source: Arizona Regional Multiple Listing Service (ARMLS)
MLS Number: 5097887
APN: 304-34-311
- 11048 E Quintana Ave
- 11320 E Queensborough Ave
- 11253 E Peterson Ave Unit 4
- 11316 E Persimmon Ave
- 11328 E Ramblewood Ave
- 11129 E Reginald Ave
- 11466 E Quintana Ave Unit 4
- 11257 E Reginald Ave
- 11521 E Quintana Ave Unit 4
- 11306 E Rembrandt Ave
- 11414 E Petra Ave Unit 132
- 3117 S Signal Butte Rd Unit 492
- 3117 S Signal Butte Rd Unit 480
- 11511 E Renata Ave
- 11502 E Rafael Ave
- 11235 E Pampa Ave
- 11034 E Ravenna Ave
- 2842 S Royal Wood
- 11121 E Onza Ave
- 4305 S Antonio
