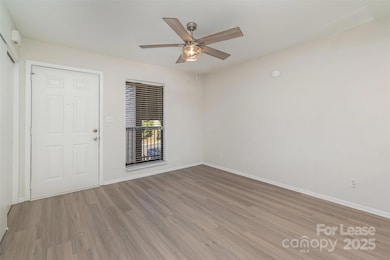11039 Cedar View Rd Unit 8318 Charlotte, NC 28226
McAlpine Neighborhood
1
Bed
1
Bath
712
Sq Ft
1981
Built
Highlights
- Open Floorplan
- 1-Story Property
- Central Heating and Cooling System
- Endhaven Elementary School Rated 9+
About This Home
Updated 1 bedroom 1 bathroom condo available in Carmel Village community. Updated kitchen countertops and flooring throughout. Balcony for your relaxation and convenience! Tenant to pay utilities.
Listing Agent
KHC Property Management LLC Brokerage Email: khcrealty@gmail.com License #275475 Listed on: 09/03/2025

Condo Details
Home Type
- Condominium
Year Built
- Built in 1981
Parking
- Parking Lot
Home Design
- Entry on the 2nd floor
- Architectural Shingle Roof
Interior Spaces
- 712 Sq Ft Home
- 1-Story Property
- Open Floorplan
- Laminate Flooring
Bedrooms and Bathrooms
- 1 Main Level Bedroom
- 1 Full Bathroom
Utilities
- Central Heating and Cooling System
- Cable TV Available
Community Details
- Property has a Home Owners Association
- Carmel Village II Subdivision
Listing and Financial Details
- Security Deposit $1,800
- Property Available on 9/12/25
- Assessor Parcel Number 221-434-12
Map
Property History
| Date | Event | Price | List to Sale | Price per Sq Ft | Prior Sale |
|---|---|---|---|---|---|
| 11/19/2025 11/19/25 | Price Changed | $1,250 | -3.8% | $2 / Sq Ft | |
| 09/03/2025 09/03/25 | For Rent | $1,300 | +8.3% | -- | |
| 02/01/2025 02/01/25 | Rented | $1,200 | -7.7% | -- | |
| 01/13/2025 01/13/25 | Price Changed | $1,300 | -3.7% | $2 / Sq Ft | |
| 12/16/2024 12/16/24 | For Rent | $1,350 | +8.0% | -- | |
| 03/03/2023 03/03/23 | Rented | $1,250 | 0.0% | -- | |
| 01/27/2023 01/27/23 | For Rent | $1,250 | 0.0% | -- | |
| 12/28/2022 12/28/22 | Sold | $169,000 | -3.4% | $278 / Sq Ft | View Prior Sale |
| 11/16/2022 11/16/22 | For Sale | $175,000 | 0.0% | $288 / Sq Ft | |
| 09/20/2017 09/20/17 | Rented | $800 | 0.0% | -- | |
| 09/16/2017 09/16/17 | Under Contract | -- | -- | -- | |
| 09/02/2017 09/02/17 | For Rent | $800 | 0.0% | -- | |
| 05/17/2015 05/17/15 | Rented | $800 | 0.0% | -- | |
| 05/16/2015 05/16/15 | Under Contract | -- | -- | -- | |
| 05/04/2015 05/04/15 | For Rent | $800 | -- | -- |
Source: Canopy MLS (Canopy Realtor® Association)
Source: Canopy MLS (Canopy Realtor® Association)
MLS Number: 4298898
APN: 221-434-12
Nearby Homes
- 11049 Cedar View Rd Unit 8325
- 11024 Harrowfield Rd
- 11058 Cedar View Rd Unit 8367
- 11084 Harrowfield Rd
- 11034 Running Ridge Rd
- 11014 Running Ridge Rd Unit 8845
- 11018 Painted Tree Rd
- 11039 Harrowfield Rd Unit 8086
- 11001 Running Ridge Rd
- 11123 Harrowfield Rd Unit 8216
- 11020 Carmel Crossing Rd
- 10918 Carmel Crossing Rd Unit 10918
- 11105 Silkwood Ct
- 11121 Sevilla Ct
- 7802 Renaissance Ct Unit B
- 7825 Renaissance Ct Unit A
- 11222 Carmel Chace Dr Unit 101
- Lot 60 Timbercrest Ln
- 8514 Timbercrest Cir
- 10841 Flat Iron Rd
- 11041 Cedar View Rd Unit 8321
- 11026 Harrowfield Rd Unit 8122
- 11046 Running Ridge Rd Unit 8425
- 11169 Harrowfield Rd Unit 8185
- 8400 Tifton Rd
- 7825 Renaissance Ct Unit B
- 7624 Zermatt Ln
- 11537 Turn Stone Ct
- 7027 Hildreth Ct
- 8087 Charter Oak Ln
- 10900 Flat Iron Rd
- 11506 Turn Stone Ct
- 8405 Pineville-Matthews Rd
- 12300 Rock Canyon Dr
- 7909 Carmel Rd
- 11112 Five Cedars Rd
- 11834 Post Ridge Ct
- 11725 Carmel Lakes Dr
- 8800 Nightingale Ln Unit ID1293786P
- 7601 Waterford Square Dr






