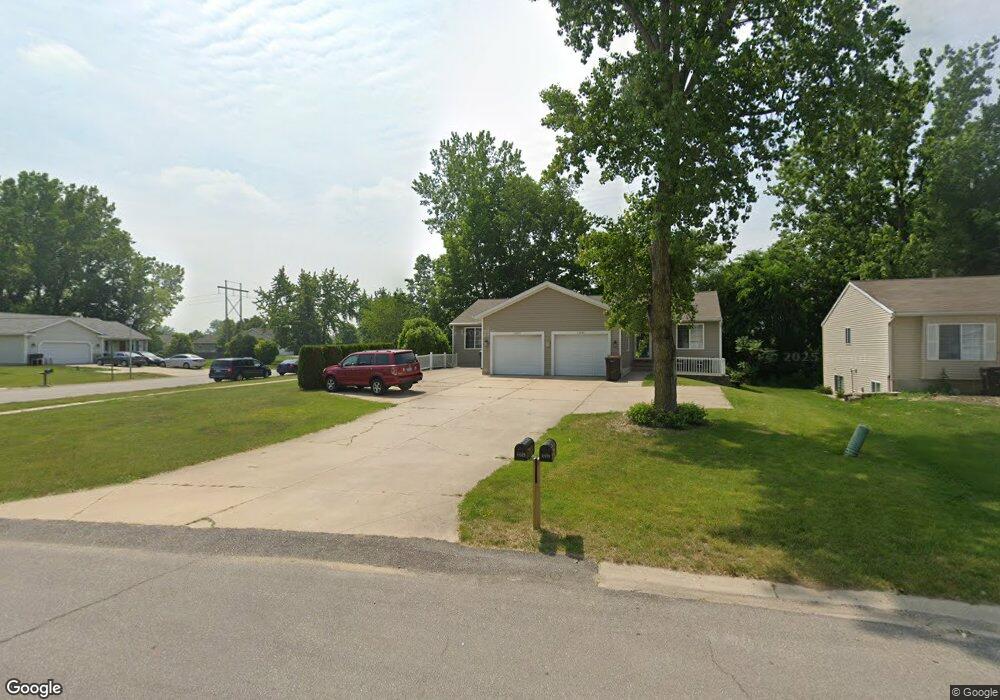11039 Summerbrook Ct Allendale, MI 49401
Estimated Value: $360,000 - $470,000
--
Bed
--
Bath
1,680
Sq Ft
$241/Sq Ft
Est. Value
About This Home
This home is located at 11039 Summerbrook Ct, Allendale, MI 49401 and is currently estimated at $404,464, approximately $240 per square foot. 11039 Summerbrook Ct is a home located in Ottawa County with nearby schools including Evergreen Elementary School, Allendale Middle School, and Allendale High School.
Ownership History
Date
Name
Owned For
Owner Type
Purchase Details
Closed on
Apr 20, 2016
Sold by
Haisma Jeffrey and Haisma Karen
Bought by
1 Son Housing Llc
Current Estimated Value
Purchase Details
Closed on
Dec 30, 2004
Sold by
Dekkenga & Vantil Builders Inc
Bought by
Haisma Jeffrey A and Haisma Karen L
Home Financials for this Owner
Home Financials are based on the most recent Mortgage that was taken out on this home.
Original Mortgage
$74,500
Interest Rate
5.82%
Mortgage Type
Purchase Money Mortgage
Purchase Details
Closed on
Dec 29, 2003
Sold by
Cnbr Llc
Bought by
Dekkenga & Vantil Builders Inc
Create a Home Valuation Report for This Property
The Home Valuation Report is an in-depth analysis detailing your home's value as well as a comparison with similar homes in the area
Home Values in the Area
Average Home Value in this Area
Purchase History
| Date | Buyer | Sale Price | Title Company |
|---|---|---|---|
| 1 Son Housing Llc | -- | None Available | |
| Haisma Jeffrey A | $227,500 | -- | |
| Dekkenga & Vantil Builders Inc | $45,000 | -- |
Source: Public Records
Mortgage History
| Date | Status | Borrower | Loan Amount |
|---|---|---|---|
| Previous Owner | Haisma Jeffrey A | $74,500 |
Source: Public Records
Tax History Compared to Growth
Tax History
| Year | Tax Paid | Tax Assessment Tax Assessment Total Assessment is a certain percentage of the fair market value that is determined by local assessors to be the total taxable value of land and additions on the property. | Land | Improvement |
|---|---|---|---|---|
| 2025 | $4,520 | $193,600 | $0 | $0 |
| 2024 | $4,075 | $181,300 | $0 | $0 |
| 2023 | $3,886 | $150,900 | $0 | $0 |
| 2022 | $4,091 | $159,500 | $0 | $0 |
| 2021 | $3,977 | $140,100 | $0 | $0 |
| 2020 | $3,926 | $126,200 | $0 | $0 |
| 2019 | $3,850 | $115,600 | $0 | $0 |
| 2018 | $3,664 | $97,500 | $0 | $0 |
| 2017 | $3,466 | $81,700 | $0 | $0 |
| 2016 | $3,467 | $82,500 | $0 | $0 |
| 2015 | -- | $82,700 | $0 | $0 |
| 2014 | -- | $75,700 | $0 | $0 |
Source: Public Records
Map
Nearby Homes
- 11506 56th Ave
- 5621 Estate Rd
- 5325 Margot Ln
- 5241 Margot Ln
- 10940 Gayle Ln
- 5690 Forest View St
- 5279 Windfield Dr
- 10786 Melanie Dr
- 6267 Vine Leaf Dr
- 10718 Melanie Dr
- 10528 Camfield Ct
- 10504 Camfield Ct
- 10725 Melanie Dr
- 11488 56th Ave
- 10713 Melanie Dr
- 11428 56th Ave
- 11444 56th Ave
- 5779 Huber St
- 10724 Greyhound Ave
- The Silverton Plan at Pearline Estates
- 11051 Summerbrook Ct
- 5275 Jordan St
- 5256 Jordan St
- 5268 Jordan St
- 11036 Summerbrook Ct
- 11063 Summerbrook Ct
- 5289 Jordan St
- 5240 Jordan St
- 5228 Jordan St
- 5284 Jordan St
- 11068 Summerbrook Ct
- 5217 Jordan St
- 11056 Summerbrook Ct
- 5301 Jordan St
- 10995 52nd Ave
- 5214 Summerbrook Dr Unit 5216
- 5214 Jordan St
- 11075 52nd Ave
- 11014 Douglas Dr
- 5313 Jordan St
