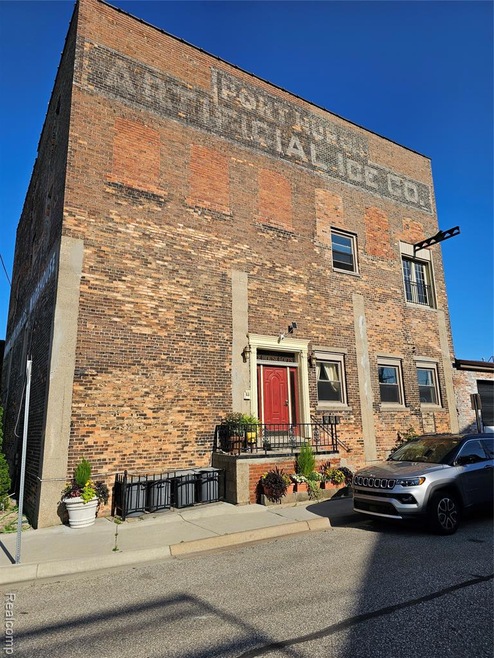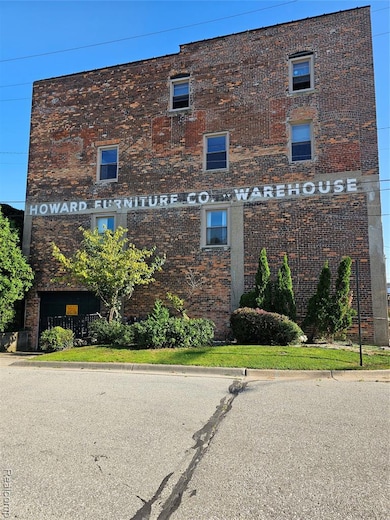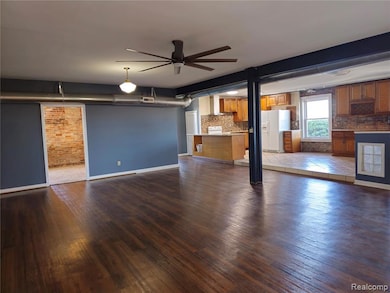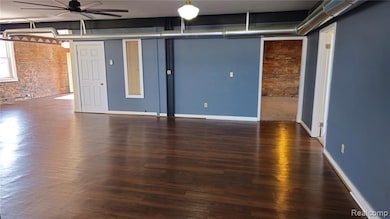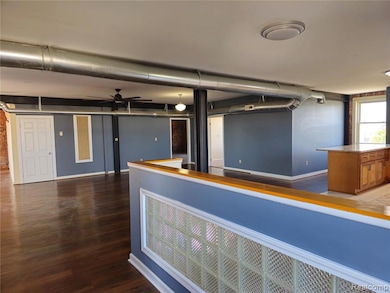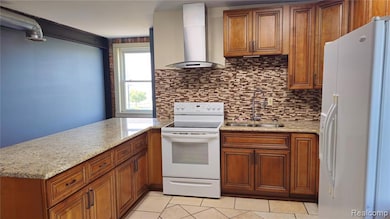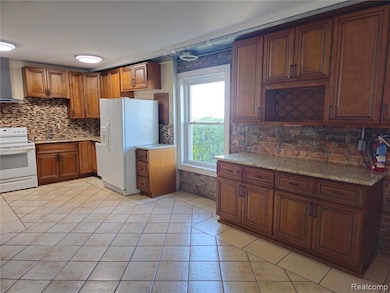1104 4th St Port Huron, MI 48060
3
Beds
1
Bath
2,444
Sq Ft
10,454
Sq Ft Lot
Highlights
- No HOA
- Ceiling Fan
- Dogs Allowed
- Forced Air Heating and Cooling System
About This Home
Beautiful open floor plan 3 bedroom loft in downtown Port Huron. Unit is located on the 2nd floor and is approximately 2500 square feet. Primary bedroom features 2 walk-in closets. Large open living room space and kitchen space. Kitchen features granite countertops and luxury cupboards. Washer/Dryer included. Balcony doors open to bring additional light into the space. No cats allowed.
Home Details
Home Type
- Single Family
Est. Annual Taxes
- $2,618
Year Built
- Built in 1901
Lot Details
- 10,454 Sq Ft Lot
- Lot Dimensions are 70x50.5
Home Design
- Brick Exterior Construction
- Slab Foundation
Interior Spaces
- 2,444 Sq Ft Home
- 3-Story Property
- Ceiling Fan
Kitchen
- Convection Oven
- Free-Standing Electric Oven
- Electric Cooktop
- Dishwasher
- Disposal
Bedrooms and Bathrooms
- 3 Bedrooms
- 1 Full Bathroom
Laundry
- Dryer
- Washer
Location
- Ground Level
Utilities
- Forced Air Heating and Cooling System
- Heat Pump System
Listing and Financial Details
- Security Deposit $1,750
- 12 Month Lease Term
- Negotiable Lease Term
- Assessor Parcel Number 74067430781000
Community Details
Overview
- No Home Owners Association
- White Plat Subdivision
Pet Policy
- Dogs Allowed
Map
Source: Realcomp
MLS Number: 20251052185
APN: 06-743-0781-000
Nearby Homes
- 1012 8th St
- 822 Wall St
- 828 Wall St
- 620 Griswold St
- 911 9th St
- 1712 7th St
- 1100 10th St Unit 1124
- 729 Oak St
- 1623 8th St
- 000 10th St
- 926 Griswold St
- 1104 Pine St
- 201 Beers St Unit 32
- 201 Beers St Unit 53
- 201 Beers St Unit 44
- 201 Beers St Unit 34
- 1011 Pearl St
- 1103 White St
- 731 Bancroft St
- 1102 Lapeer Ave
- 1805 Military St
- 2008 Military St Unit 16
- 1104 Minnie St
- 2455 Military St Unit 5
- 2312 12th St
- 1905 16th St Unit 1
- 1422 Lyon St Unit C
- 2210 Willow St
- 2423 Walnut St
- 2900 Golden Crest Ct
- 2060 Parkdale Dr
- 3345 Military St
- 2849 15th Ave
- 2960-2968 Beach Rd
- 3991 Brookstone Place
- 3900 Aspen Dr
- 2851 Glenview Ct
- 3501 N River Rd
- 4117 Gratiot Ave
- 2300 Krafft Rd
