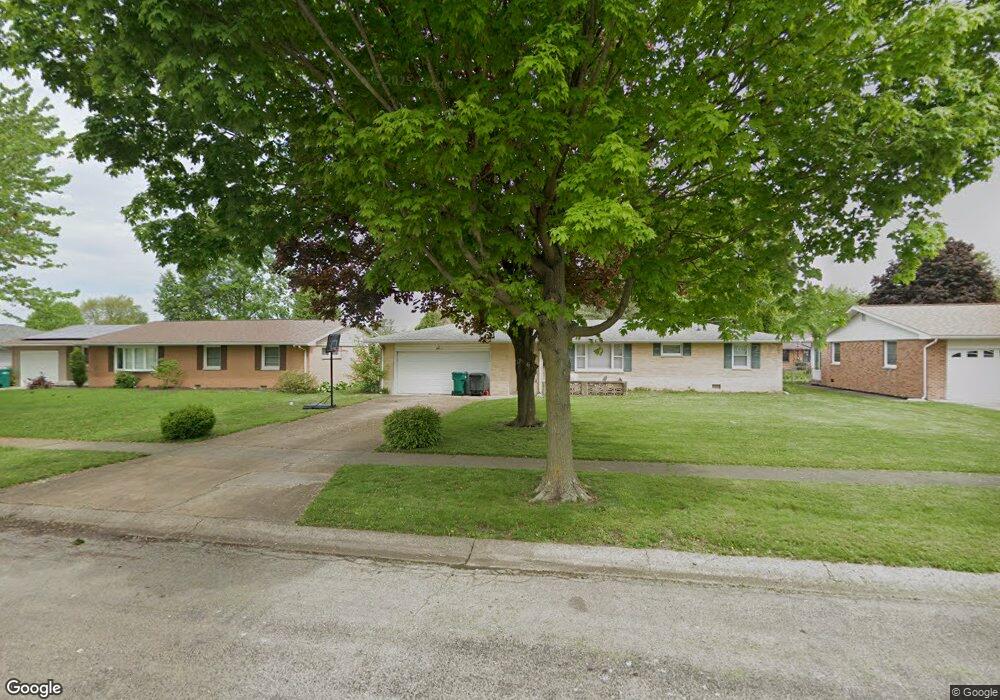1104 Annis Ave Mattoon, IL 61938
Estimated Value: $179,000 - $221,000
3
Beds
2
Baths
1,478
Sq Ft
$136/Sq Ft
Est. Value
About This Home
This home is located at 1104 Annis Ave, Mattoon, IL 61938 and is currently estimated at $200,554, approximately $135 per square foot. 1104 Annis Ave is a home located in Coles County with nearby schools including Mattoon High School, St. John's Lutheran School, and St Mary School.
Ownership History
Date
Name
Owned For
Owner Type
Purchase Details
Closed on
Sep 30, 2022
Sold by
Staton Kathleen
Bought by
Dye Zachary A
Current Estimated Value
Home Financials for this Owner
Home Financials are based on the most recent Mortgage that was taken out on this home.
Original Mortgage
$150,350
Outstanding Balance
$144,641
Interest Rate
6%
Mortgage Type
New Conventional
Estimated Equity
$55,913
Purchase Details
Closed on
Jul 15, 2019
Sold by
Staton Michael and Staton Kathleen
Bought by
Staton Kathleen
Home Financials for this Owner
Home Financials are based on the most recent Mortgage that was taken out on this home.
Original Mortgage
$90,000
Interest Rate
3.82%
Mortgage Type
New Conventional
Purchase Details
Closed on
Apr 1, 2010
Sold by
Radloff Glen J
Bought by
Staton Michael and Hansen Kathleen
Home Financials for this Owner
Home Financials are based on the most recent Mortgage that was taken out on this home.
Original Mortgage
$89,200
Interest Rate
4.96%
Mortgage Type
New Conventional
Create a Home Valuation Report for This Property
The Home Valuation Report is an in-depth analysis detailing your home's value as well as a comparison with similar homes in the area
Home Values in the Area
Average Home Value in this Area
Purchase History
| Date | Buyer | Sale Price | Title Company |
|---|---|---|---|
| Dye Zachary A | -- | -- | |
| Staton Kathleen | -- | None Available | |
| Staton Michael | $87,500 | None Available |
Source: Public Records
Mortgage History
| Date | Status | Borrower | Loan Amount |
|---|---|---|---|
| Open | Dye Zachary A | $150,350 | |
| Previous Owner | Staton Kathleen | $90,000 | |
| Previous Owner | Staton Michael | $89,200 |
Source: Public Records
Tax History Compared to Growth
Tax History
| Year | Tax Paid | Tax Assessment Tax Assessment Total Assessment is a certain percentage of the fair market value that is determined by local assessors to be the total taxable value of land and additions on the property. | Land | Improvement |
|---|---|---|---|---|
| 2024 | $3,498 | $41,165 | $6,199 | $34,966 |
| 2023 | $3,250 | $36,755 | $5,535 | $31,220 |
| 2022 | $2,637 | $36,148 | $5,444 | $30,704 |
| 2021 | $2,623 | $33,202 | $8,526 | $24,676 |
| 2020 | $2,590 | $34,401 | $8,834 | $25,567 |
| 2019 | $2,514 | $33,045 | $8,526 | $24,519 |
| 2018 | $2,472 | $33,045 | $8,526 | $24,519 |
| 2017 | $2,464 | $33,045 | $8,526 | $24,519 |
| 2016 | $2,414 | $33,045 | $8,526 | $24,519 |
| 2015 | $2,385 | $33,045 | $8,526 | $24,519 |
| 2014 | $2,385 | $33,045 | $8,526 | $24,519 |
| 2013 | $2,385 | $33,045 | $8,526 | $24,519 |
Source: Public Records
Map
Nearby Homes
- 1208 S 12th St
- 1604 S 9th St
- 1404 S 6th St
- 1017 S 14th St
- 1009 S 14th St
- LOT 37 Broadmoor Edgewater
- 237 Woodlawn Ave
- 217 Woodlawn Ave
- 307 Illinois Ave
- 309 Essex Ave
- 1821 Dakota Ave
- 705 Marion Ave
- 1305 Marshall Ave
- 613 S 7th St
- 1100 Marshall Ave
- 1613 Marshall Ave
- 1701 Marshall Ave
- 1616 Marshall Ave
- 720 Edgar Ave
- 1509 Lafayette Ave
