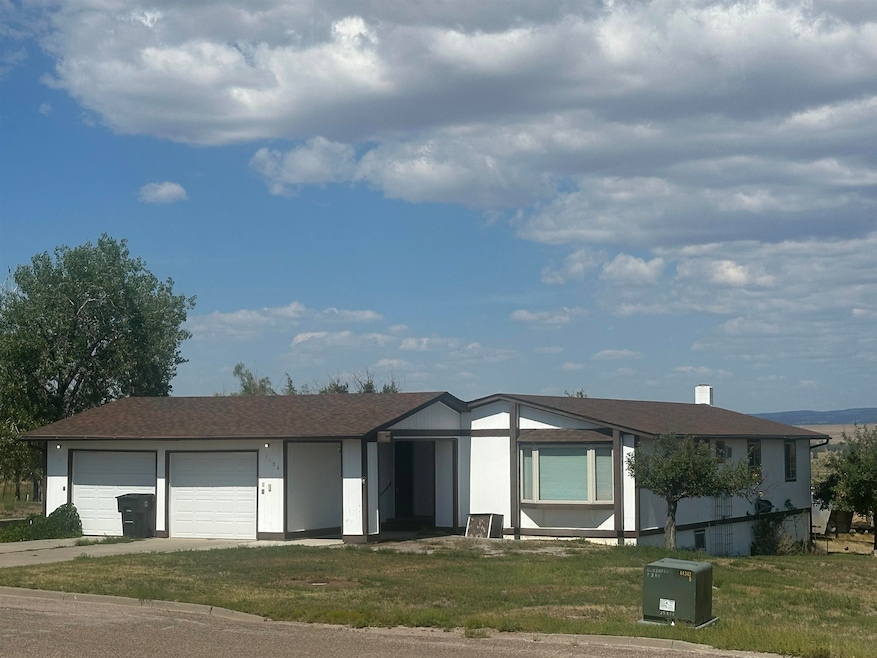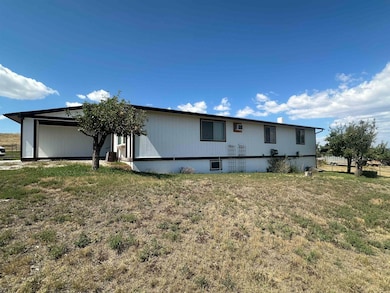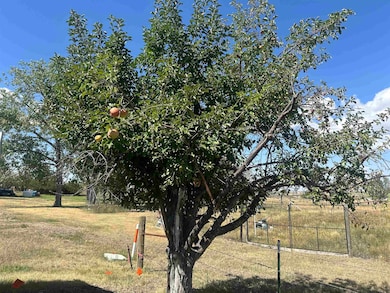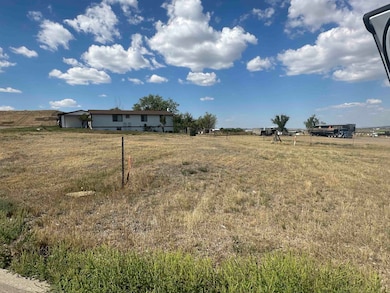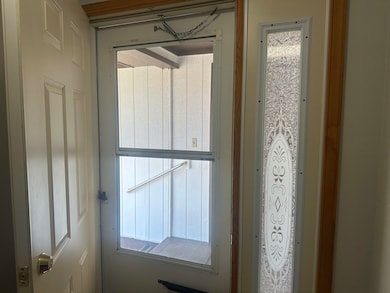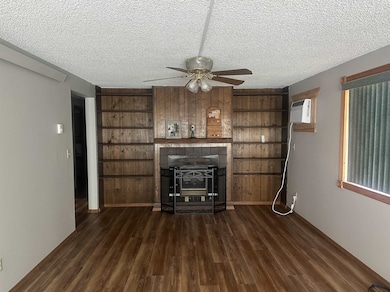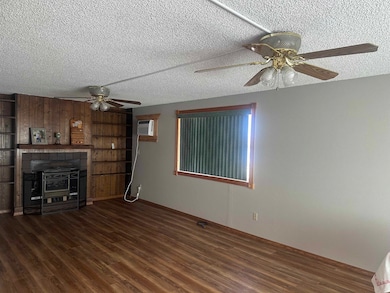1104 C St Edgemont, SD 57735
Estimated payment $1,732/month
Highlights
- RV Parking in Community
- Ranch Style House
- Lawn
- Deck
- Corner Lot
- Home Office
About This Home
Located on nearly half an acre at the quiet western edge of Edgemont, this exceptionally clean and spacious home offers stunning views of the Black Hills and unbeatable value at approximately $115 per square foot. The 1,266 sq ft main level features three bedrooms and two bathrooms, all freshly painted with durable laminate flooring throughout. A full poured-concrete basement adds another 1,266 sq ft of versatile space—ideal for a family room, game area, office, craft room, or storage. While the basement rooms are non-conforming due to lack of closets and egress windows for bedrooms, the possibilities are endless. The attached double garage includes extra room for a workshop, and the home is thoughtfully designed with handicap accessibility, including a west-facing deck perfect for enjoying the sunset. Fruit lovers will appreciate the mature apple and pear trees, currently loaded and ready for fresh eating or winter canning. A brand-new water softener has just been installed, adding to the home’s already impressive condition. Don’t miss your chance to tour this well-maintained property—call Patty Schultz at Heartland Real Estate, 605-891-3829, to schedule your showing today.
Home Details
Home Type
- Single Family
Est. Annual Taxes
- $2,708
Year Built
- Built in 1979
Lot Details
- 0.43 Acre Lot
- Corner Lot
- Landscaped with Trees
- Lawn
Parking
- 2 Car Attached Garage
Home Design
- Ranch Style House
- Frame Construction
- Composition Roof
- Wood Siding
Interior Spaces
- 2,532 Sq Ft Home
- Ceiling Fan
- Vinyl Clad Windows
- Living Room with Fireplace
- Home Office
- Laundry on main level
- Property Views
- Basement
Kitchen
- Gas Oven or Range
- Range Hood
Flooring
- Carpet
- Laminate
Bedrooms and Bathrooms
- 3 Bedrooms
- En-Suite Primary Bedroom
- 3 Full Bathrooms
Accessible Home Design
- Handicap Accessible
Outdoor Features
- Deck
- Open Patio
- Shed
Utilities
- Evaporated cooling system
- Baseboard Heating
- Electric Water Heater
- Water Softener is Owned
Community Details
- RV Parking in Community
Map
Tax History
| Year | Tax Paid | Tax Assessment Tax Assessment Total Assessment is a certain percentage of the fair market value that is determined by local assessors to be the total taxable value of land and additions on the property. | Land | Improvement |
|---|---|---|---|---|
| 2025 | $2,509 | $130,115 | $6,977 | $123,138 |
| 2024 | $2,310 | $130,115 | $6,977 | $123,138 |
| 2023 | $2,505 | $0 | $0 | $0 |
| 2022 | $2,611 | $119,310 | $8,000 | $111,310 |
| 2021 | $2,546 | $107,060 | $5,910 | $101,150 |
| 2020 | $2,946 | $102,040 | $5,910 | $96,130 |
| 2019 | $2,863 | $118,620 | $5,910 | $112,710 |
| 2018 | $2,499 | $108,820 | $5,910 | $102,910 |
| 2017 | $2,474 | $93,350 | $5,910 | $87,440 |
| 2016 | -- | $92,570 | $5,910 | $86,660 |
| 2015 | -- | $80,080 | $1,490 | $78,590 |
| 2011 | -- | $77,255 | $0 | $0 |
Property History
| Date | Event | Price | List to Sale | Price per Sq Ft |
|---|---|---|---|---|
| 09/02/2025 09/02/25 | For Sale | $290,000 | -- | $115 / Sq Ft |
Source: Mount Rushmore Area Association of REALTORS®
MLS Number: 85908
APN: 72240-00500-004-00
- 1009 E St
- 1006 E St
- 1004 F St
- 905 E St
- 608 6th Ave
- 400 5th Ave
- 109 N Washington
- 11019 Highway 18
- 510 3rd Ave
- TBD Turkey Trail Unit Tract 9
- TBD Dewey Rd
- tbd Moonlight Dr Unit Lot 11
- tbd Moonlight Dr Unit Lot 12
- 27698 Dewey Rd
- 10933 Harney Rd
- 27222 Earp Rd Unit Lot 16 Red Canyon
- 27208 Earp Rd
- 27295 Spirit Canyon Rd
- TBD Hot Brook Canyon Rd
- Lot 9 Longview Circle Rd
