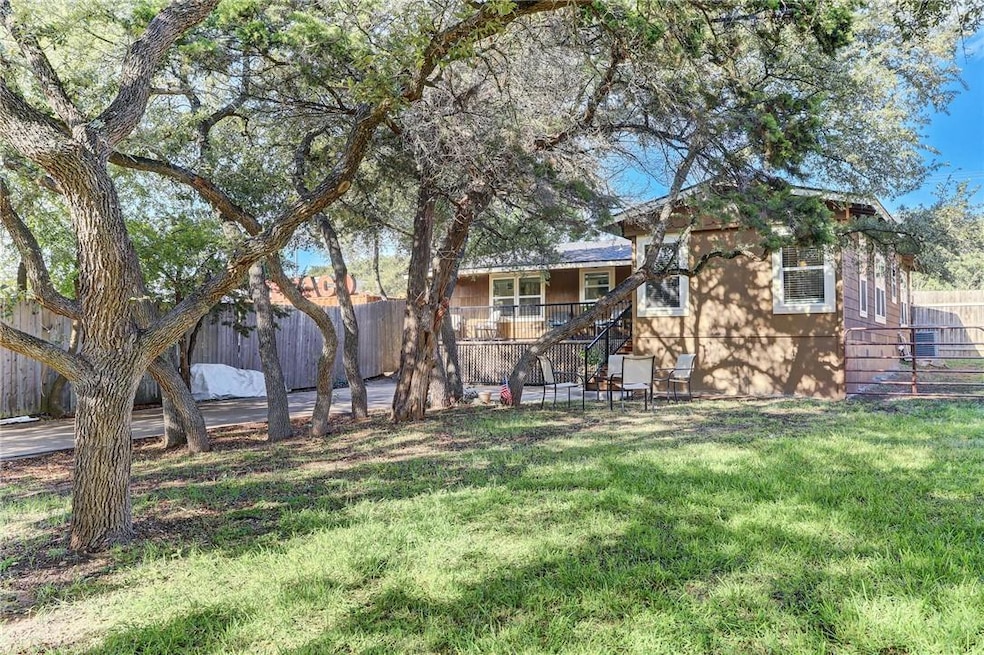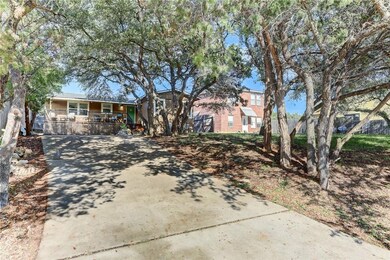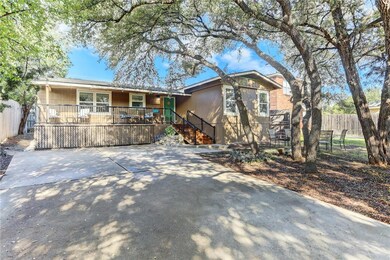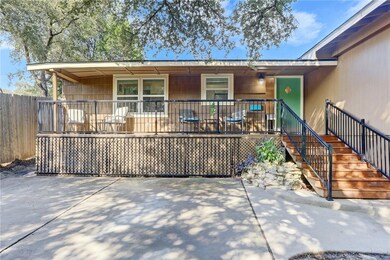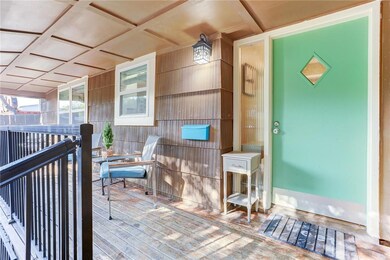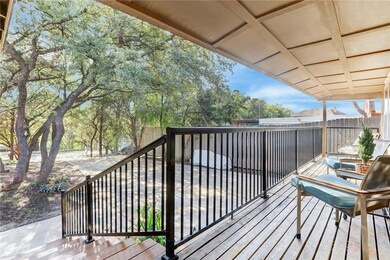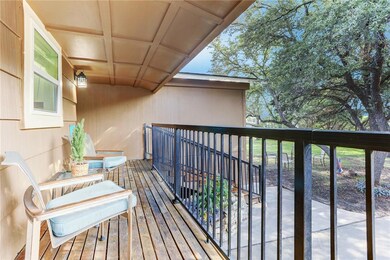1104 Canyon Edge Dr Unit A Austin, TX 78733
Lake Austin NeighborhoodHighlights
- Community Lake
- Wood Flooring
- 1-Story Property
- Valley View Elementary School Rated A+
- Stainless Steel Appliances
- Central Air
About This Home
Fully furnished! Located in the highly sought-after with the prestigious EANES ISD, this home has no carpet throughout, quiet and secluded 3/2. All appliances included, plus a fridge. W/D in unit. Pets negotiable. All utilities included. No Shared walls. Stand-alone building. Huge front yard and fenced backyard.
Listing Agent
Blackburn Properties Brokerage Phone: (512) 431-8428 License #0651785 Listed on: 06/27/2025
Property Details
Home Type
- Manufactured Home
Est. Annual Taxes
- $9,854
Year Built
- Built in 1951
Lot Details
- 0.31 Acre Lot
- Southeast Facing Home
- Back and Front Yard
Interior Spaces
- 2,808 Sq Ft Home
- 1-Story Property
- Ceiling Fan
- Wood Flooring
- Washer and Dryer
Kitchen
- Convection Oven
- Electric Oven
- Free-Standing Electric Oven
- Free-Standing Electric Range
- Microwave
- Dishwasher
- Stainless Steel Appliances
- Disposal
Bedrooms and Bathrooms
- 3 Main Level Bedrooms
- 2 Full Bathrooms
Home Security
- Carbon Monoxide Detectors
- Fire and Smoke Detector
Parking
- 4 Parking Spaces
- Driveway
Schools
- Barton Creek Elementary School
- West Ridge Middle School
- Westlake High School
Utilities
- Central Air
- Above Ground Utilities
- Electric Water Heater
- Aerobic Septic System
Listing and Financial Details
- Security Deposit $3,000
- Tenant pays for all utilities
- The owner pays for association fees
- 12 Month Lease Term
- $75 Application Fee
- Assessor Parcel Number 01293606020000
- Tax Block 80
Community Details
Overview
- Austin Lake Hills Sec 02 Subdivision
- Community Lake
Pet Policy
- Pets allowed on a case-by-case basis
- Pet Deposit $500
Map
Source: Unlock MLS (Austin Board of REALTORS®)
MLS Number: 9212011
APN: 125450
- 1104 Canyon Edge Dr Unit A & B
- 1303 unit 13A N Cuernavaca Dr Unit A13
- 1600 Cuernavaca Dr N
- 1204 Miami Dr
- 1204 Ogden Dr
- 1015 Castile Rd Unit B
- 1306 Daytona Dr
- 1502 Medio Calle
- 1305 Village Dr W
- 1812 & 1810 Miami Dr
- 1107 Bowie Rd
- 1602 Miami Dr
- 1108 Olympus Dr
- 1703 Miami Dr
- 1903 Canyon Edge Dr
- 9702 Westward Dr
- 1807 Tartar Way
- 603 N Tumbleweed Trail
- 1001 Marly Way
- 000 N Tumbleweed Trail
- 1403 N Cuernavaca Dr Unit A
- 9405 Caracas Dr
- 1000 Presa Arriba Rd
- 1600 San Juan Dr
- 1301 Lipan Trail
- 1107 Bowie Rd
- 2116 Demona Dr
- 1516 Lisa Dr Unit B
- 2405 Bahama Rd
- 2903 Edgewater Dr Unit A
- 600 Barrett Ln
- 9900 La Jolla Dr Unit ID1314617P
- 11725 Shadestone Terrace
- 2625 Arion Cir
- 10504 Prezia Dr
- 11709 Woodland Hills Trail
- 201 Piedmont Hills Pass
- 2505 Tydings Cove
- 104 Palisades Cove
- 4206 River Place Blvd
