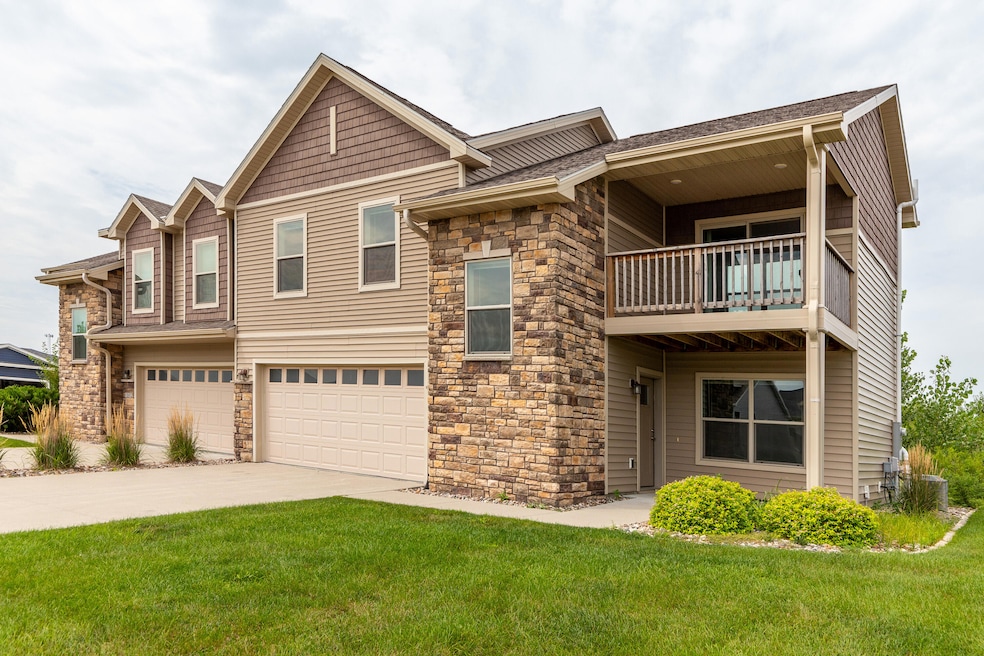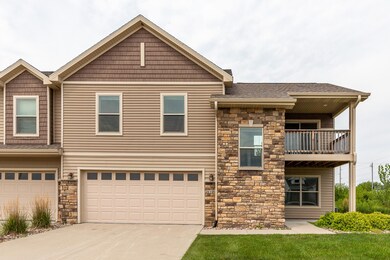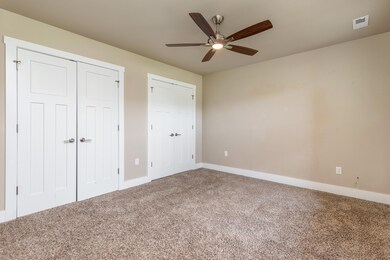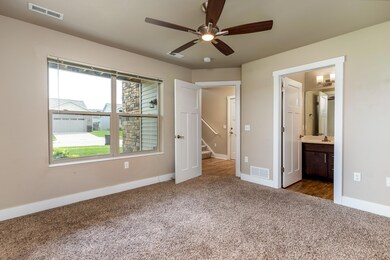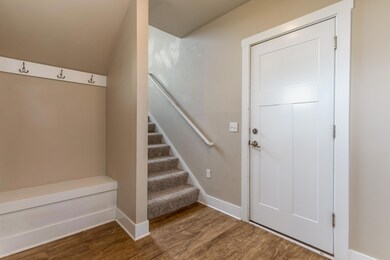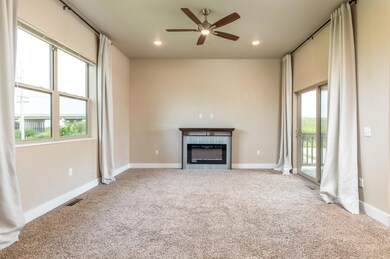1104 Cheyenne Dr Nevada, IA 50201
Estimated payment $1,632/month
Highlights
- Deck
- Main Floor Bedroom
- Patio
- Central Elementary School Rated A-
- 2 Car Attached Garage
- Living Room
About This Home
Experience style and comfort at 1104 Cheyenne, where quartz countertops, stainless steel appliances, a fireplace, and 10' ceilings define the second-floor living space of this 2-story twin home. A great place to live or if you are looking for an investment property - this is it! The main level offers a versatile bedroom or office paired with a convenient 3⁄4 bath, making it ideal for a live/work lifestyle. Enjoy low-maintenance living with lawn care, snow removal, and trash service included in an affordable monthly fee. With quick access to downtown Nevada, Ames, and Des Moines, you're never far from dining, shopping, and entertainment.
Townhouse Details
Home Type
- Townhome
Est. Annual Taxes
- $3,490
Year Built
- Built in 2018
Lot Details
- 5,500 Sq Ft Lot
HOA Fees
- $110 Monthly HOA Fees
Parking
- 2 Car Attached Garage
Home Design
- Slab Foundation
- Poured Concrete
- Active Radon Mitigation
Interior Spaces
- 1,328 Sq Ft Home
- 2-Story Property
- Ceiling Fan
- Electric Fireplace
- Gas Fireplace
- Window Treatments
- Living Room
Kitchen
- Range
- Microwave
- Dishwasher
- Disposal
Flooring
- Carpet
- Vinyl
Bedrooms and Bathrooms
- 3 Bedrooms
- Main Floor Bedroom
Laundry
- Laundry Room
- Dryer
- Washer
Outdoor Features
- Deck
- Patio
Utilities
- Forced Air Heating and Cooling System
- Heating System Uses Natural Gas
- Gas Water Heater
Listing and Financial Details
- Assessor Parcel Number 10-12-160-020
Community Details
Overview
- Maintained Community
Recreation
- Snow Removal
Map
Home Values in the Area
Average Home Value in this Area
Tax History
| Year | Tax Paid | Tax Assessment Tax Assessment Total Assessment is a certain percentage of the fair market value that is determined by local assessors to be the total taxable value of land and additions on the property. | Land | Improvement |
|---|---|---|---|---|
| 2025 | $3,490 | $222,100 | $46,000 | $176,100 |
| 2024 | $3,406 | $210,400 | $43,700 | $166,700 |
| 2023 | $3,562 | $210,400 | $43,700 | $166,700 |
| 2022 | $3,528 | $181,000 | $36,800 | $144,200 |
| 2021 | $3,562 | $181,000 | $36,800 | $144,200 |
| 2020 | $3,778 | $181,000 | $36,800 | $144,200 |
| 2019 | $3,778 | $197,100 | $36,800 | $160,300 |
Property History
| Date | Event | Price | List to Sale | Price per Sq Ft | Prior Sale |
|---|---|---|---|---|---|
| 09/13/2025 09/13/25 | Price Changed | $234,000 | -1.7% | $176 / Sq Ft | |
| 08/13/2025 08/13/25 | For Sale | $238,000 | +15.0% | $179 / Sq Ft | |
| 06/11/2021 06/11/21 | Sold | $207,000 | -0.5% | $156 / Sq Ft | View Prior Sale |
| 04/27/2021 04/27/21 | Pending | -- | -- | -- | |
| 04/21/2021 04/21/21 | For Sale | $208,000 | +5.3% | $157 / Sq Ft | |
| 11/13/2018 11/13/18 | Pending | -- | -- | -- | |
| 11/12/2018 11/12/18 | Sold | $197,500 | 0.0% | $149 / Sq Ft | View Prior Sale |
| 11/12/2018 11/12/18 | For Sale | $197,500 | 0.0% | $149 / Sq Ft | |
| 10/17/2018 10/17/18 | Sold | $197,500 | -1.2% | $156 / Sq Ft | View Prior Sale |
| 09/17/2018 09/17/18 | Pending | -- | -- | -- | |
| 08/23/2018 08/23/18 | For Sale | $199,900 | -- | $158 / Sq Ft |
Purchase History
| Date | Type | Sale Price | Title Company |
|---|---|---|---|
| Warranty Deed | $197,500 | -- |
Mortgage History
| Date | Status | Loan Amount | Loan Type |
|---|---|---|---|
| Open | $19,750 | Unknown | |
| Open | $177,750 | Adjustable Rate Mortgage/ARM |
Source: Central Iowa Board of REALTORS®
MLS Number: 68212
APN: 10-12-160-020
- 1729 2nd St Unit 1st Floor
- 805 4th St
- 1637 5th St
- 825 T Ave
- 416 Billy Sunday Rd
- 631 Crystal St
- 121 7th St Unit 121
- 123 7th St Unit 123
- 219 Crystal St
- 321 S 5th St
- 420 S 4th St
- 200 W Crystal
- 601 S 17th St
- 610 Stonehaven Dr
- 1717 S Grand Ave
- 1407 S Grand Ave
- 1322 Harding Ave Unit 2
- 703 16th St
- 2505 Jensen Ave
- 706 24th St
