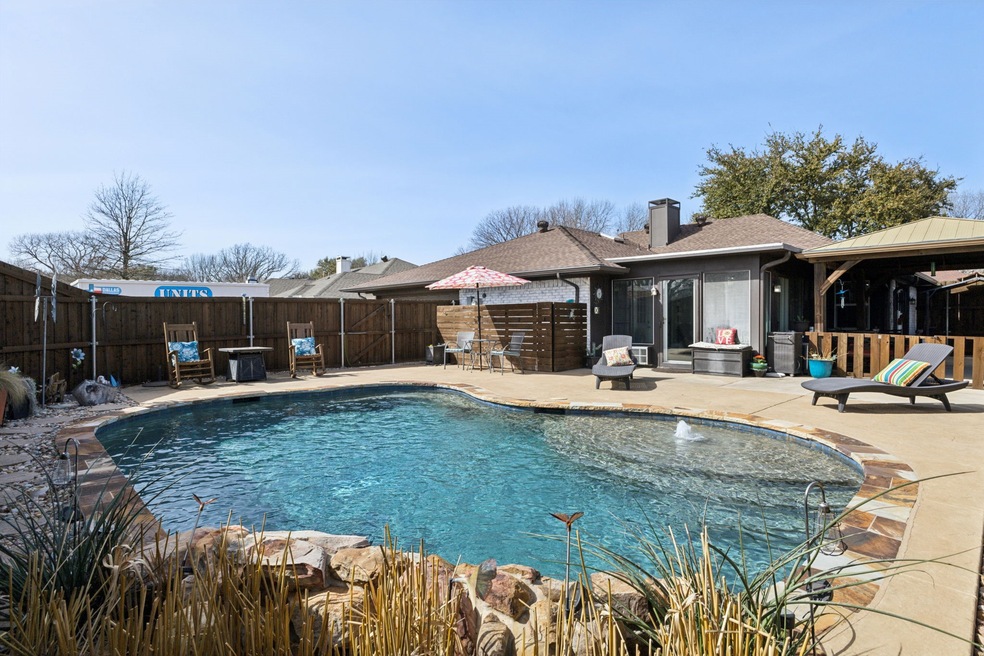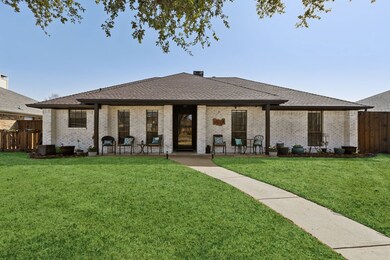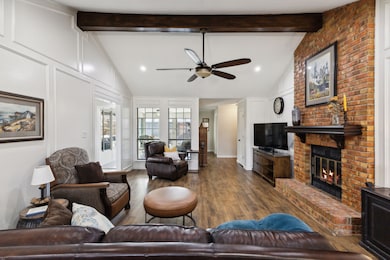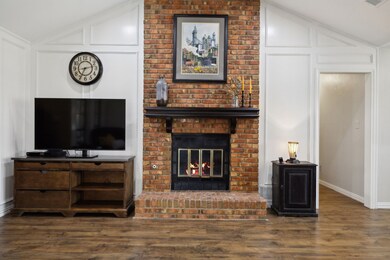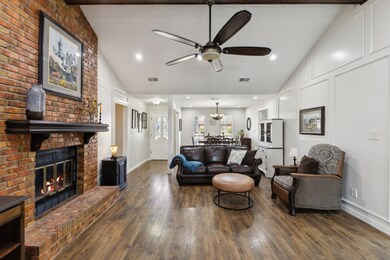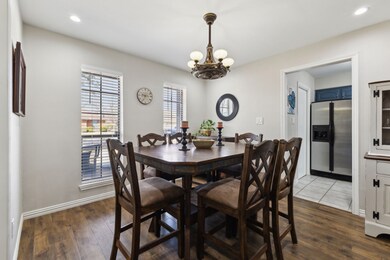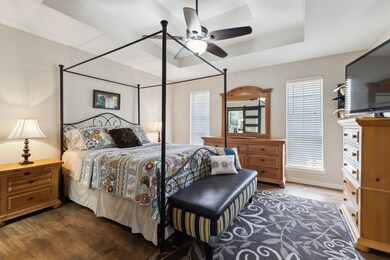
1104 Clearview Dr Allen, TX 75002
North East Allen NeighborhoodHighlights
- In Ground Pool
- Traditional Architecture
- <<doubleOvenToken>>
- Gene M. Reed Elementary School Rated A
- Covered patio or porch
- 2 Car Attached Garage
About This Home
As of May 2025Nestled in the desirable Fountain Park neighborhood of Allen, TX, 1104 Clearview Dr is a charming single-family home offering the perfect blend of comfort and style. This 4-bedroom, 2-bathroom beauty spans 2,051 square feet, with a spacious layout and a beautiful sunroom overlooking the pool—ideal for families or anyone seeking extra room to relax and entertain. Recently updated with a new roof in 2023 and a renovated primary bathroom, this home combines timeless appeal with modern upgrades. Set in a serene, family-friendly community close to parks, schools, and shopping, the private pool offers the ultimate retreat—a luxurious outdoor escape perfect for hot Texas days and entertaining guests. Whether you're enjoying quiet evenings at home or hosting friends by the pool, this property offers the lifestyle you've been dreaming of. With its ideal location and amazing outdoor space, 1104 Clearview Dr is truly a hidden gem waiting for you to make it your own!
Last Agent to Sell the Property
Keller Williams Realty Allen Brokerage Phone: 214-392-2025 License #0635248 Listed on: 03/11/2025

Home Details
Home Type
- Single Family
Est. Annual Taxes
- $5,983
Year Built
- Built in 1982
Lot Details
- 7,841 Sq Ft Lot
- Wood Fence
- Interior Lot
Parking
- 2 Car Attached Garage
Home Design
- Traditional Architecture
- Brick Exterior Construction
- Slab Foundation
- Composition Roof
Interior Spaces
- 2,051 Sq Ft Home
- 1-Story Property
- Wood Burning Fireplace
- Window Treatments
- Living Room with Fireplace
- Fire and Smoke Detector
- Washer and Electric Dryer Hookup
Kitchen
- <<doubleOvenToken>>
- Electric Oven
- Electric Cooktop
- <<microwave>>
- Dishwasher
- Disposal
Flooring
- Carpet
- Ceramic Tile
- Luxury Vinyl Plank Tile
Bedrooms and Bathrooms
- 4 Bedrooms
- 2 Full Bathrooms
Outdoor Features
- In Ground Pool
- Covered patio or porch
- Rain Gutters
Schools
- Reed Elementary School
- Allen High School
Utilities
- Central Heating and Cooling System
- Heating System Uses Natural Gas
- Gas Water Heater
- Cable TV Available
Community Details
- Fountain Park East Instl I Subdivision
Listing and Financial Details
- Legal Lot and Block 12 / G
- Assessor Parcel Number R112300701201
Ownership History
Purchase Details
Purchase Details
Home Financials for this Owner
Home Financials are based on the most recent Mortgage that was taken out on this home.Purchase Details
Home Financials for this Owner
Home Financials are based on the most recent Mortgage that was taken out on this home.Similar Homes in Allen, TX
Home Values in the Area
Average Home Value in this Area
Purchase History
| Date | Type | Sale Price | Title Company |
|---|---|---|---|
| Deed | -- | None Listed On Document | |
| Interfamily Deed Transfer | -- | None Available | |
| Interfamily Deed Transfer | -- | -- |
Mortgage History
| Date | Status | Loan Amount | Loan Type |
|---|---|---|---|
| Previous Owner | $150,000 | Credit Line Revolving | |
| Previous Owner | $46,000 | Unknown | |
| Previous Owner | $65,960 | Unknown | |
| Previous Owner | $98,400 | No Value Available | |
| Previous Owner | $18,000 | Unknown | |
| Previous Owner | $83,550 | Unknown |
Property History
| Date | Event | Price | Change | Sq Ft Price |
|---|---|---|---|---|
| 05/15/2025 05/15/25 | Sold | -- | -- | -- |
| 04/17/2025 04/17/25 | Pending | -- | -- | -- |
| 04/04/2025 04/04/25 | Price Changed | $462,900 | -2.5% | $226 / Sq Ft |
| 03/13/2025 03/13/25 | For Sale | $474,900 | -- | $232 / Sq Ft |
Tax History Compared to Growth
Tax History
| Year | Tax Paid | Tax Assessment Tax Assessment Total Assessment is a certain percentage of the fair market value that is determined by local assessors to be the total taxable value of land and additions on the property. | Land | Improvement |
|---|---|---|---|---|
| 2023 | $3,370 | $333,815 | $95,000 | $308,727 |
| 2022 | $6,025 | $303,468 | $82,000 | $281,127 |
| 2021 | $5,866 | $313,011 | $65,000 | $248,011 |
| 2020 | $5,528 | $262,000 | $65,000 | $197,000 |
| 2019 | $5,590 | $242,000 | $60,000 | $188,000 |
| 2018 | $5,175 | $220,000 | $60,000 | $196,000 |
| 2017 | $4,704 | $200,000 | $50,000 | $150,000 |
| 2016 | $4,391 | $183,000 | $45,000 | $138,000 |
| 2015 | $3,741 | $179,222 | $45,000 | $134,222 |
Agents Affiliated with this Home
-
Heather Poehler

Seller's Agent in 2025
Heather Poehler
Keller Williams Realty Allen
(214) 392-2025
3 in this area
61 Total Sales
-
Guy Arnold

Buyer's Agent in 2025
Guy Arnold
Real
(469) 247-5226
1 in this area
68 Total Sales
Map
Source: North Texas Real Estate Information Systems (NTREIS)
MLS Number: 20844108
APN: R-1123-007-0120-1
- 1110 Clearview Dr
- 1111 Timbercreek Dr
- 1300 Crestview Dr
- 901 Rocky Creek Ln
- 910 Rivercrest Blvd
- 1100 Sandy Trail Dr
- 1201 Sandy Creek Dr
- 1310 Timbercreek Ct
- 0000 Stonegate Blvd
- 802 Walden Ct
- 411 Roaring Springs Dr
- 704 Timberbend Trail
- 1311 Timberbend Trail
- 816 Autumn Lake Dr
- 806 Rivercrest Blvd
- 1004 Timberbend Trail
- 908 Country Ln
- 911 Morningside Ln
- 1314 Woodland Ct
- 1401 Stillforest Dr
