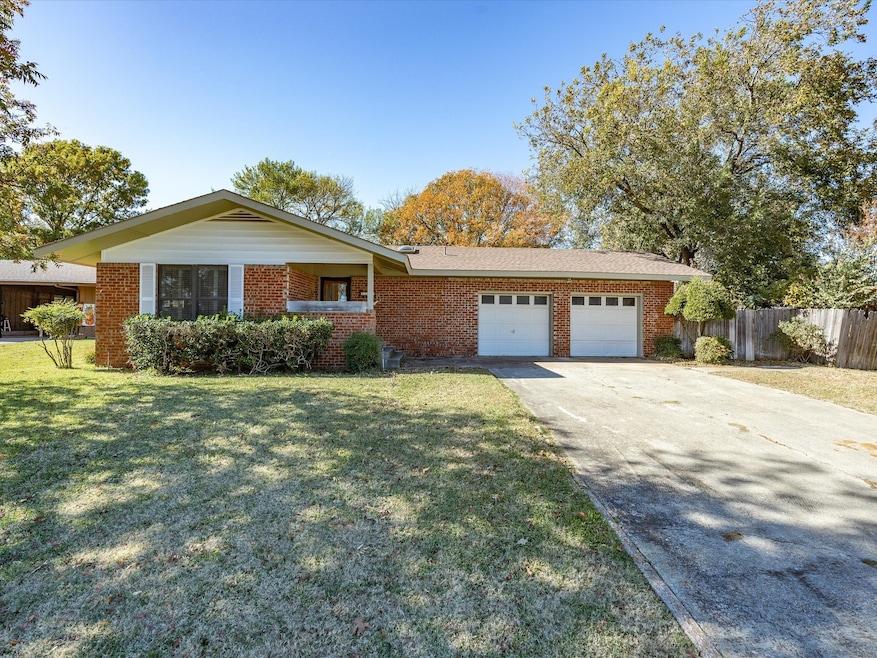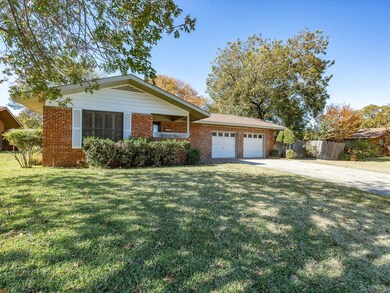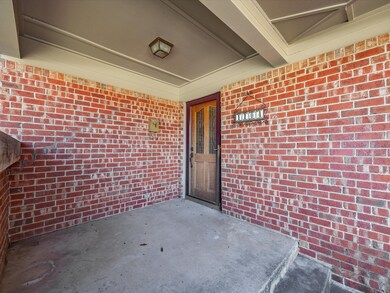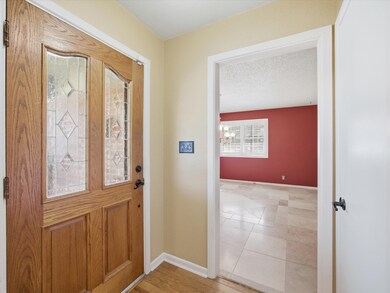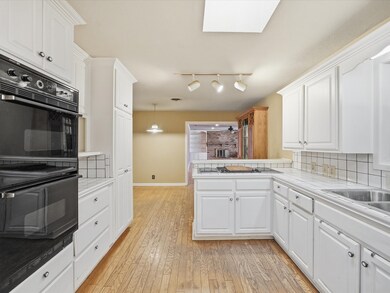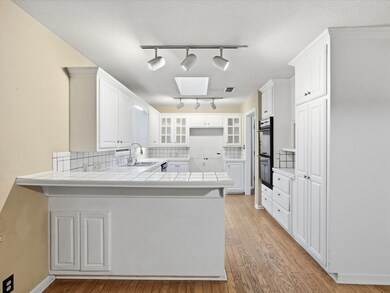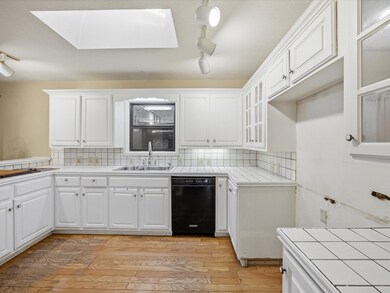Estimated payment $1,677/month
Highlights
- Wood Flooring
- Skylights
- Eat-In Kitchen
- Double Oven
- 2 Car Attached Garage
- Built-In Features
About This Home
Set along a peaceful street framed by mature trees, this brick home caries a timeless ease. The living room has always felt like the heart of the home, with wood floors and anchored by a brick fireplace surrounded by built in bookshelves with cabinet like doors-creating a natural backdrop for family photos, well read books and the little treasures collected over the years. Natural light from the skylight guides you toward the kitchen, where morning light spills across the white cabinets and tile countertops. The double ovens, electric cooktop and open counter space makes cooking feel effortless. Just before the kitchen, sits a built in hutch with drawers and a mini fridge making it the perfect stop for grabbing a cold drink or quick snack before heading out for the day. The formal dining room has a way of gathering people, no matter the occasion. Whether it was a holiday feast or a simple meal shared after a long day, the room feels like a place where conversations linger long after plates were cleared from the table. The primary bedroom feels like a retreat, tucked away with a generous 6 x 12 walk in closet featuring built in drawers, shelving for your favorite pairs of shoes and abundant hanging space to display your wardrobe. The primary bathroom extends the comfort with dual sinks, full length mirror aligning the countertops, a skylight overhead allowing in for natural light and a walk in shower equipped with supportive rails. Out back, the 25 x 14 patio has been the backdrop for countless memories-birthday parties, summer dinners, quiet mornings and starlit nights. The wooden privacy fence wraps around the backyard where two sheds-one being a 17 x 9 shed with electricity and a window unit making it the ideal space to create art or store holiday decorations. The two car garage includes three separate closets so storage is never in short supply. If you're looking for a place where life naturally happens and memories take root, come see where your story begins.
Listing Agent
Parker Properties Real Estate Brokerage Phone: 9403661245 License #0811823 Listed on: 11/15/2025
Home Details
Home Type
- Single Family
Est. Annual Taxes
- $4,311
Year Built
- Built in 1970
Lot Details
- 0.32 Acre Lot
- Privacy Fence
- Wood Fence
- Few Trees
Parking
- 2 Car Attached Garage
- Front Facing Garage
- Driveway
Home Design
- Brick Exterior Construction
- Slab Foundation
- Composition Roof
Interior Spaces
- 1,868 Sq Ft Home
- 1-Story Property
- Built-In Features
- Ceiling Fan
- Skylights
- Wood Burning Fireplace
- Living Room with Fireplace
- Laundry in Utility Room
Kitchen
- Eat-In Kitchen
- Double Oven
- Electric Cooktop
- Dishwasher
- Disposal
Flooring
- Wood
- Tile
Bedrooms and Bathrooms
- 3 Bedrooms
- Walk-In Closet
- 2 Full Bathrooms
Home Security
- Home Security System
- Carbon Monoxide Detectors
- Fire and Smoke Detector
Outdoor Features
- Outdoor Storage
- Rain Gutters
Schools
- Bowie Elementary School
- Bowie High School
Utilities
- Central Heating and Cooling System
Community Details
- Vickery Subdivision
Listing and Financial Details
- Legal Lot and Block 6 / 2
- Assessor Parcel Number R000002837
Map
Home Values in the Area
Average Home Value in this Area
Tax History
| Year | Tax Paid | Tax Assessment Tax Assessment Total Assessment is a certain percentage of the fair market value that is determined by local assessors to be the total taxable value of land and additions on the property. | Land | Improvement |
|---|---|---|---|---|
| 2024 | $4,311 | $229,420 | $10,720 | $218,700 |
| 2023 | $3,982 | $209,540 | $10,720 | $198,820 |
| 2022 | $3,932 | $209,540 | $10,720 | $198,820 |
| 2021 | $3,873 | $171,980 | $10,720 | $161,260 |
| 2020 | $3,504 | $158,320 | $10,720 | $147,600 |
| 2019 | $3,257 | $141,930 | $10,720 | $131,210 |
| 2018 | $3,054 | $132,800 | $10,720 | $122,080 |
| 2017 | $2,978 | $132,800 | $10,720 | $122,080 |
| 2016 | $2,616 | $116,670 | $10,720 | $105,950 |
| 2015 | -- | $113,880 | $10,720 | $103,160 |
| 2014 | -- | $111,160 | $8,000 | $103,160 |
Property History
| Date | Event | Price | List to Sale | Price per Sq Ft |
|---|---|---|---|---|
| 11/15/2025 11/15/25 | For Sale | $250,000 | -- | $134 / Sq Ft |
Source: North Texas Real Estate Information Systems (NTREIS)
MLS Number: 21112733
APN: R000002837
- 905 Bennett Dr
- 1200 Central Ave
- 901 Spears St
- 909 Coffield St
- 000 Highway 81 N
- 900 Roberts St
- 813 Woodland Trail N
- 1002 Lowrie St
- 611 Cherry St
- 501 Orchard St
- 505 Live Oak St
- 701 Hulme St
- 270 Farm To Market Road 174
- 1212 Hulme St
- 506 N Sanders St
- 1215 Hulme St
- 1114 Sanders St
- 402 Sanders St
- 301 W Nelson St
- 800 Jefferson St
- 1005 Roberts St
- 701 Hulme St
- 802 Old Wise Rd Unit 23
- 802 Old Wise Rd Unit 22
- 802 Old Wise Rd Unit 21
- 802 Old Wise Rd Unit 20
- 610 N Mason St
- 404 W Wichita St
- 309 E Nelson St Unit B
- 418 Elba St
- 600 N Mill St
- 507 Hodge St
- 419 Miller St
- 1201 E Wise St
- 1201 E Wise St Unit Studio
- 505 E Wilbarger St
- 348 Lake Loop
- 911 Proctor Ln
- 1402 Posey Brewer Rd
- 600 Scenic Dr
